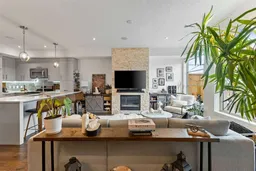Welcome to 415 17 Avenue NW—an exceptionally well-designed home just minutes from downtown Calgary. This beautifully maintained property offers 3 bedrooms, 3.5 bathrooms, and over 2,400 sq ft of total living space across three finished levels.
The OPEN-CONCEPT main floor is warm and inviting, featuring a chef-inspired kitchen with stainless steel appliances, quartz countertops, and a large island perfect for hosting. The spacious living room is centered around a feature stone fireplace and flows effortlessly to the bright dining area. Upstairs, the primary retreat boasts a double vanity ensuite, large windows, and a walk-in closet, while two additional bedrooms and a full bathroom complete the upper level.
The DEVELOPED BASEMENT provides even more flexibility with a large rec room, additional full bath, and room for a home gym, office, or guest space. Step outside to an EXTENDED PRIVATE DECK, perfect for summer BBQs and entertaining.
Located in the desirable inner-city community of Mount Pleasant, you’re walking distance to restaurants, cafés, Confederation Park, schools, and transit—with downtown Calgary just minutes away.
This home checks every box for style, comfort, and convenience. Don’t miss your opportunity to live in one of Calgary’s most vibrant locations!
Inclusions: Central Air Conditioner,Dishwasher,Dryer,Electric Range,Gas Stove,Microwave,Oven,Refrigerator,Washer
 33
33


