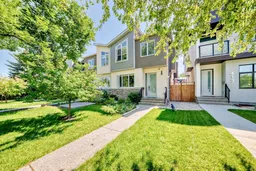Custom built by Esteem Homes this gorgeous 4 bed, 3.5 bath home radiates pure elegance through-out. Offering close to 2900sq/ft of highly upgraded space this modern home is a must see. The main level consists of an open floorplan with 10' ceilings, luxury flooring and large windows that bring in tons of natural sunlight. The kitchen is a Chef's delight featuring upgraded S/S appliances, a gas cook-top, built-in oven, microwave plus gorgeous full height cabinets, tiled backsplashes and a massive quartz island/breakfast bar that overlooks the family room with a floor to ceiling stacked stone fireplace. Completing the main floor is a formal living room off the front entrance with custom ceiling features plus a separate dining area, 2pc bath and mudroom off the back. A glass railed staircase leads to the upper level featuring vaulted ceilings and luxury carpet. The primary bedroom comes with a walk-in closet (custom built-ins) plus a “spa like” 5pc ensuite with a soaker tub, separate shower and dual vanities. Completing the upper level are two additional bedrooms, a 4pc bath and laundry room with a sink. The basement has been professionally developed offering a huge Rec room with a wet bar plus a 4th bedroom, 4pc bath and extra storage space. The exterior is fully fenced and landscaped with a large deck off the back leading to a double detached garage. Located in the highly desirable inner City neighborhood of Mount Pleasant the location can't be beat. Within walking distance to schools, Confederation Park, City transit, trendy shops/restaurants and minutes to the DT core.
Inclusions: Dishwasher,Dryer,Garage Control(s),Gas Cooktop,Microwave,Oven-Built-In,Range Hood,Refrigerator,Washer,Window Coverings
 38
38


