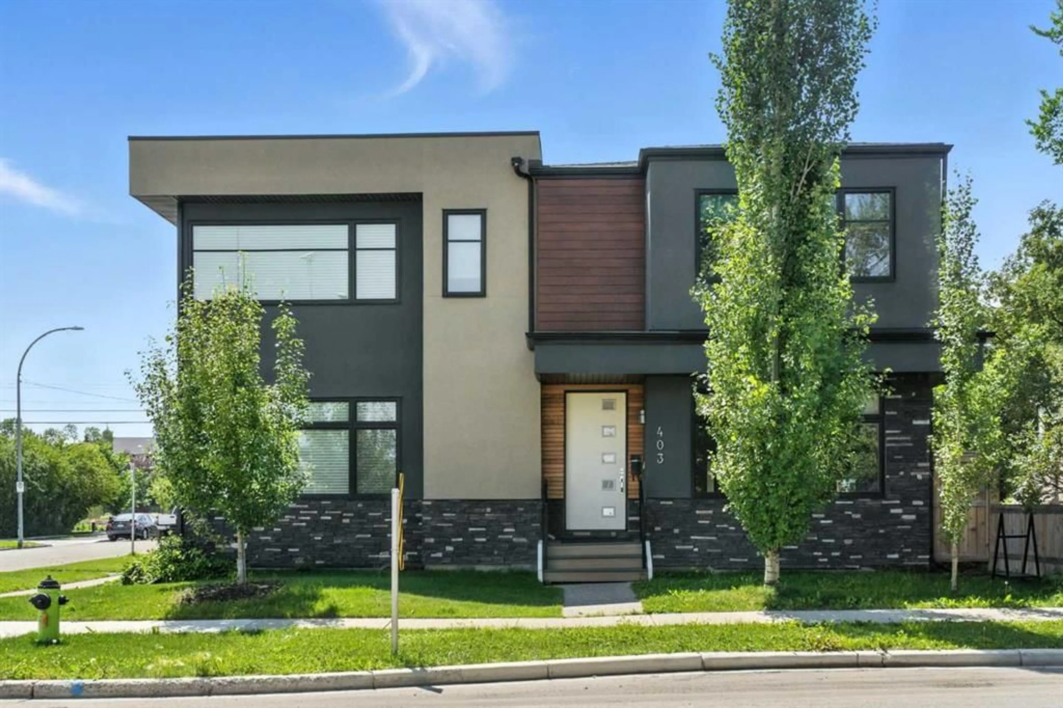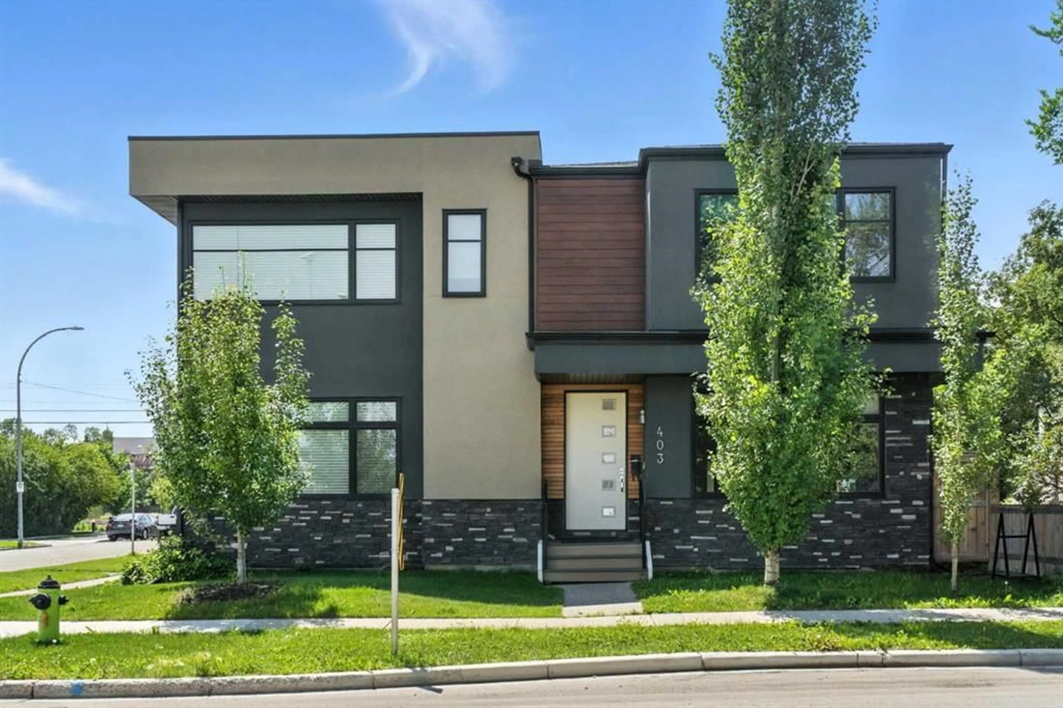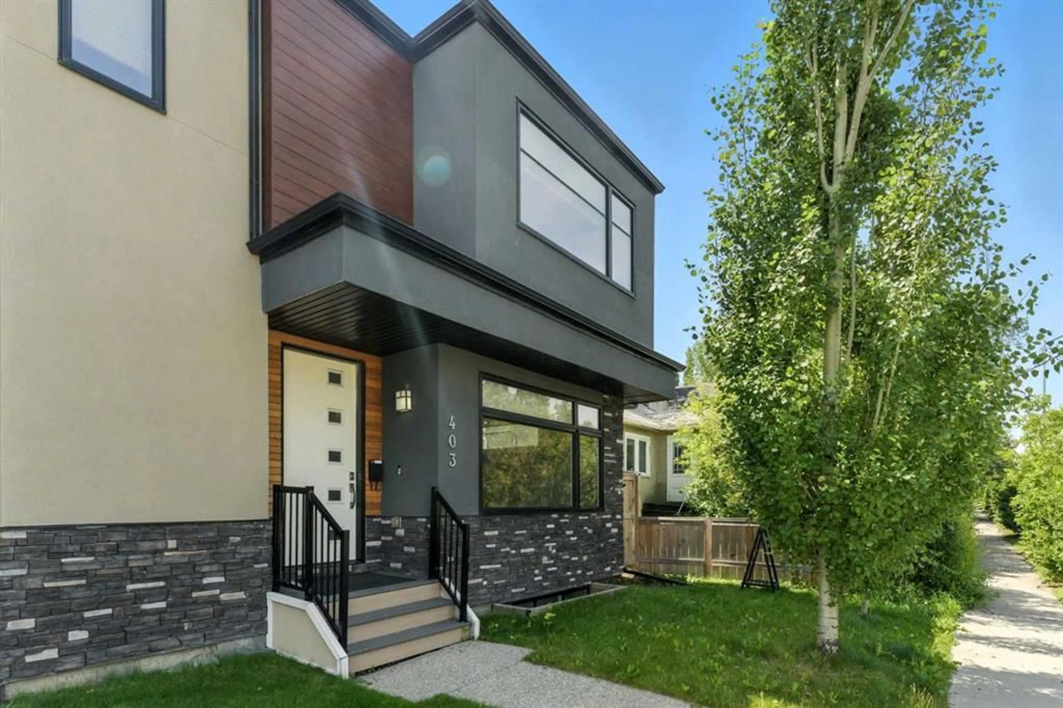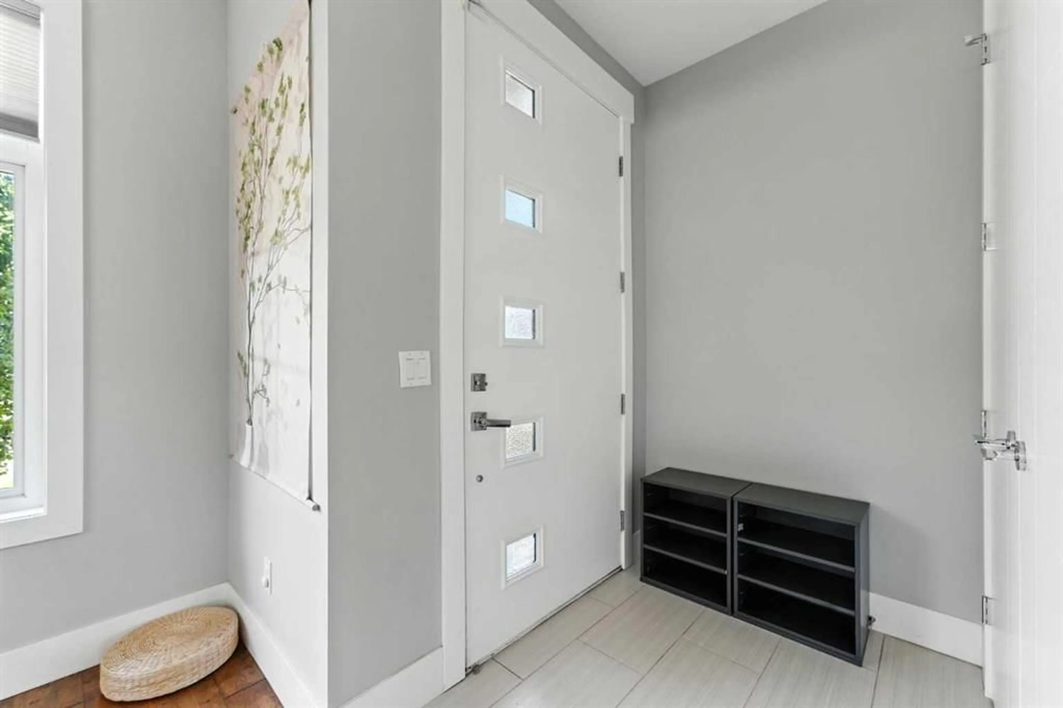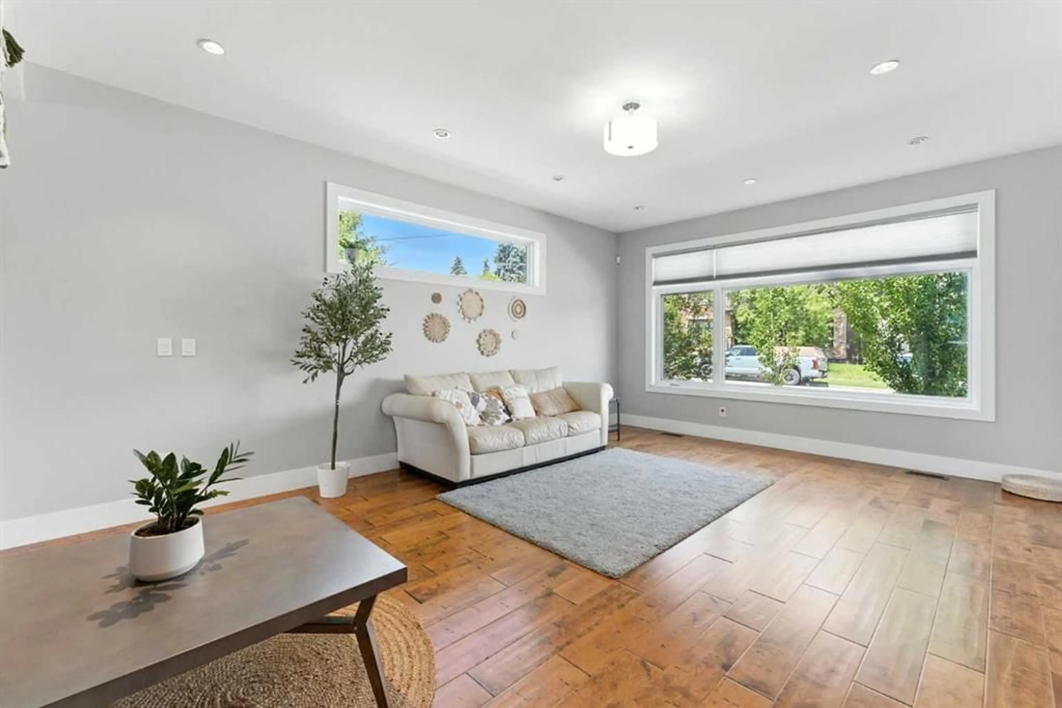403 20 Ave, Calgary, Alberta T2M 1C5
Contact us about this property
Highlights
Estimated valueThis is the price Wahi expects this property to sell for.
The calculation is powered by our Instant Home Value Estimate, which uses current market and property price trends to estimate your home’s value with a 90% accuracy rate.Not available
Price/Sqft$441/sqft
Monthly cost
Open Calculator
Description
Welcome to your inner-city paradise in the heart of Mount Pleasant, where contemporary design meets spacious elegance. This beautifully designed home offers sprawling, sun-drenched rooms framed by oversized windows and boasts an extra-deep SOUTH-facing backyard that opens onto a charming circular park—perfect for families and entertainers alike. The open-concept main floor is centered around a stunning dual-sided fireplace, seamlessly connecting the expansive living room with a formal dining area and a chef-inspired kitchen. You'll love the quartz waterfall island, sleek white high-gloss cabinetry, butler’s pantry, and premium stainless steel appliances—offering style, functionality, and ample storage space. Every detail has been thoughtfully elevated, including 8-foot doors and 9-foot ceilings on every level. Upstairs, the luxurious master bedroom features unobstructed park and downtown views, a spa-like 5-piece ensuite with quartz counters and his-and-her sinks, and a generous walk-in closet. Two additional spacious bedrooms with large windows and a 4-piece bath complete the upper floor. The fully developed basement continues the home’s refined finishes with a quartz wet bar, large rec room, full bathroom, and a guest bedroom. Additional highlights include vaulted ceilings, rough-ins for in-floor heating and A/C, and contemporary finishes throughout. Located just minutes from downtown, transit, Confederation Park, schools, SAIT, and all the amenities of inner-city living, this home offers the perfect blend of style, convenience, and lifestyle. Book your viewing today!
Property Details
Interior
Features
Main Floor
2pc Bathroom
5`6" x 4`11"Dining Room
14`7" x 13`2"Kitchen
15`11" x 13`5"Living Room
16`3" x 20`3"Exterior
Parking
Garage spaces 2
Garage type -
Other parking spaces 0
Total parking spaces 2
Property History
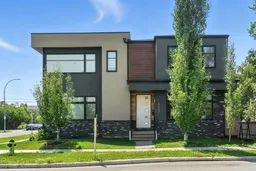 45
45
