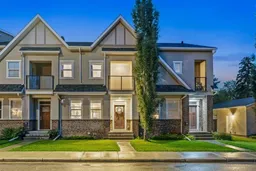Perfectly positioned in one of Calgary’s most desirable inner-city neighbourhoods, this custom townhome offers over 1,700 sq.ft. of refined living across three beautifully curated levels. Just steps from the Mount Pleasant Sportsplex and outdoor pool, and moments from the natural serenity of Confederation Park, this residence seamlessly blends timeless design with modern functionality.
A welcoming front entry introduces a light-filled main floor, where expansive windows, engineered hardwood floors, and a warm gas fireplace create an atmosphere of effortless elegance. The open-concept great room flows seamlessly into a chef-inspired kitchen featuring quartz countertops, premium stainless steel appliances including a gas range, extensive cabinetry, and an oversized island—ideal for both everyday living and entertaining.
Upstairs, a skylight makes the stairwell feel open and bright. The primary suite is a private retreat, showcasing vaulted ceilings, a serene balcony, a spacious walk-in closet, and a spa-inspired ensuite with double vanities and a five-piece layout. A generously sized second bedroom features its own full ensuite, while a discreetly located laundry room completes the upper level.
The fully finished lower level presents a versatile space with a large family room, a third bedroom, and a full bathroom—perfect for guests, a home office, or additional living space. Outdoors, enjoy a private, fenced patio surrounded by mature trees, ideal for outdoor dining or quiet relaxation.
Additional highlights include a detached single garage and professional landscaping. Located within walking distance to schools, cafés, and transit, and with swift access to downtown, this exceptional home offers a rare combination of comfort, convenience, and urban sophistication.
Inclusions: Dishwasher,Dryer,Gas Stove,Microwave Hood Fan,Refrigerator,Washer
 49Listing by pillar 9®
49Listing by pillar 9® 49
49


