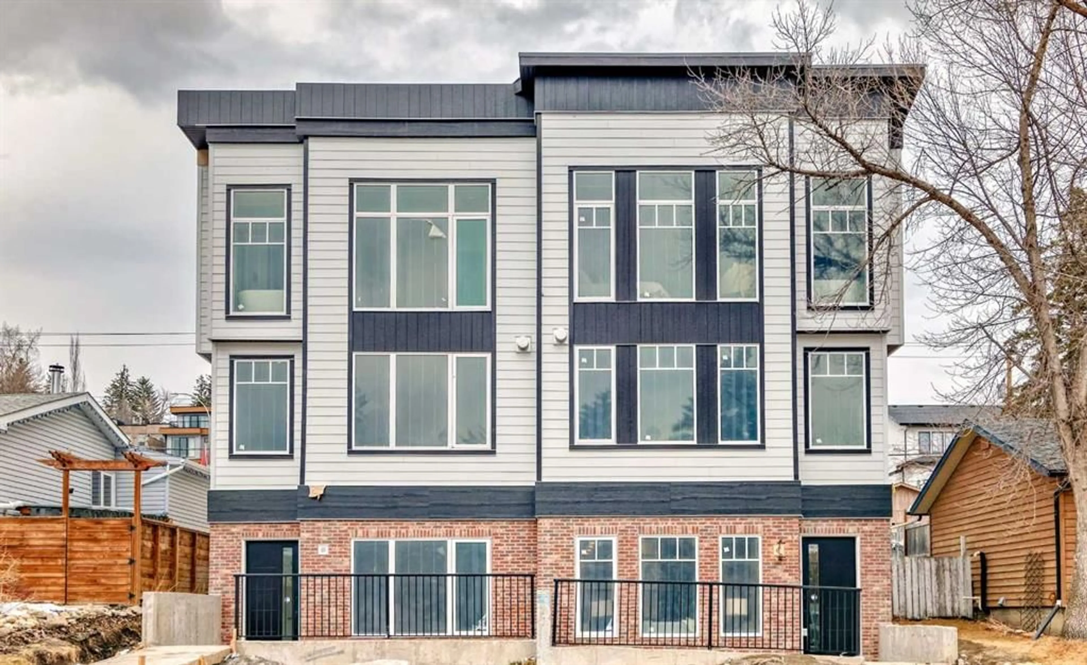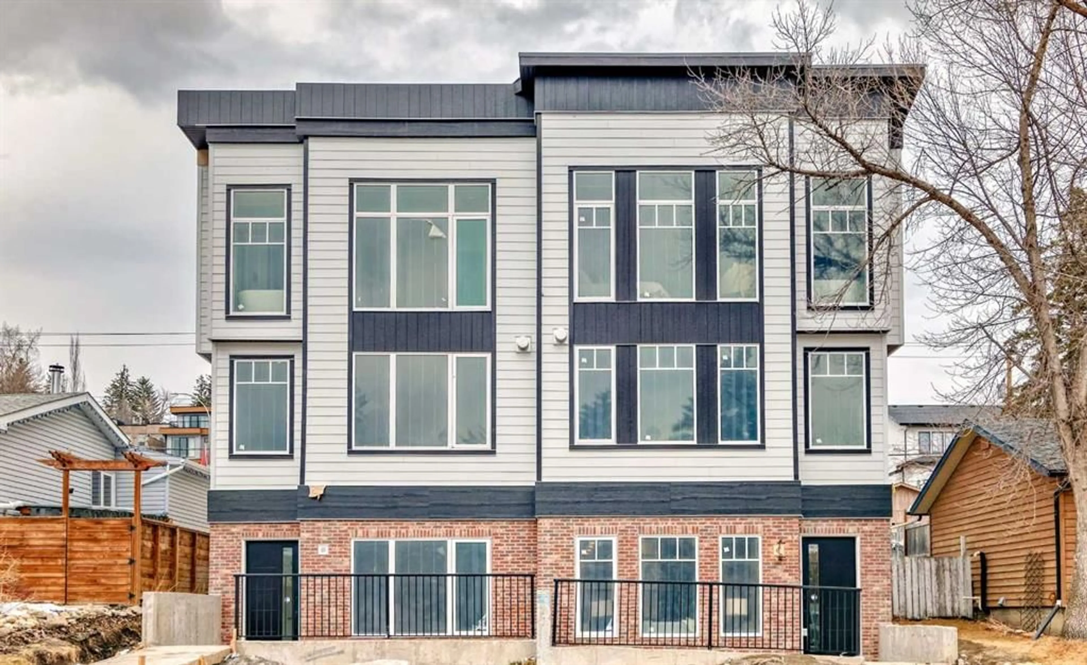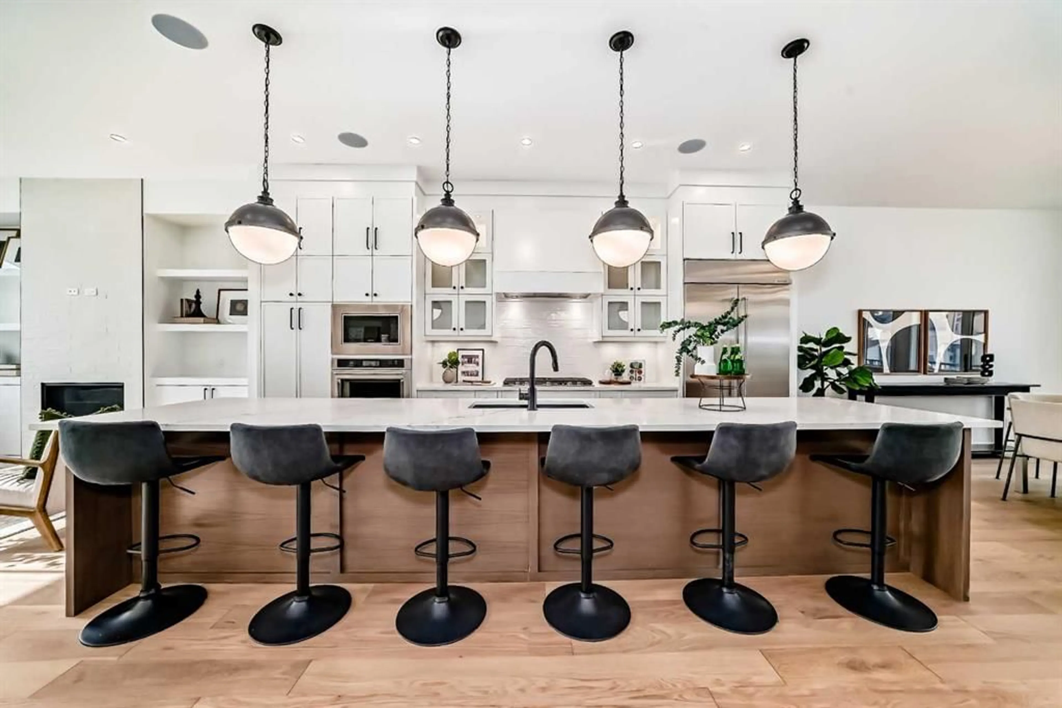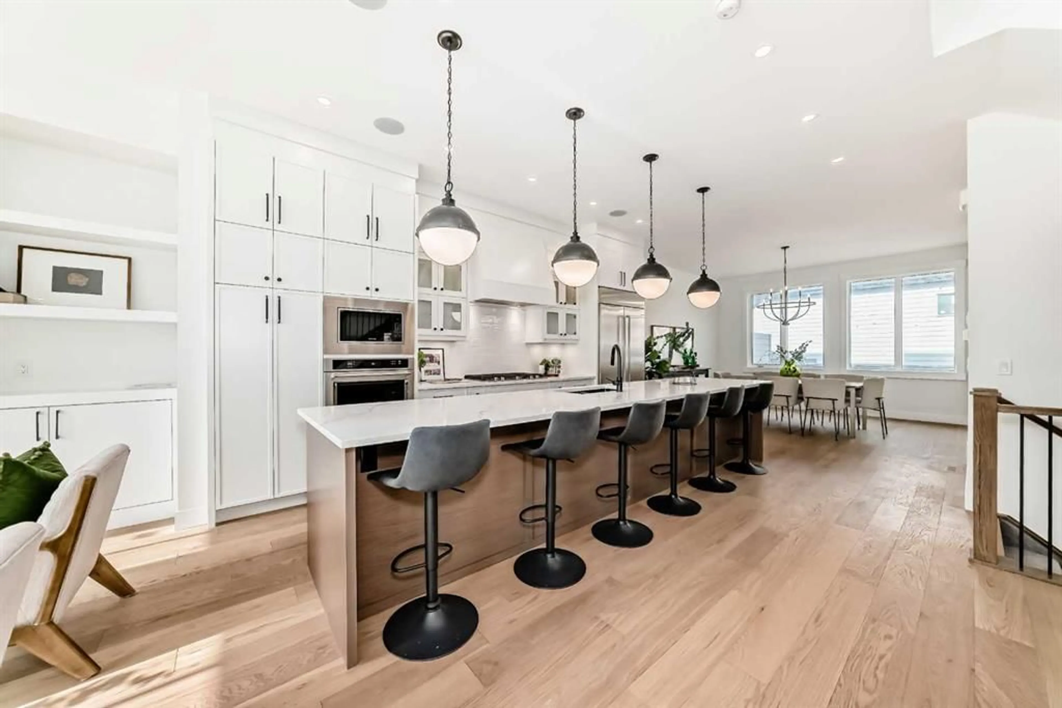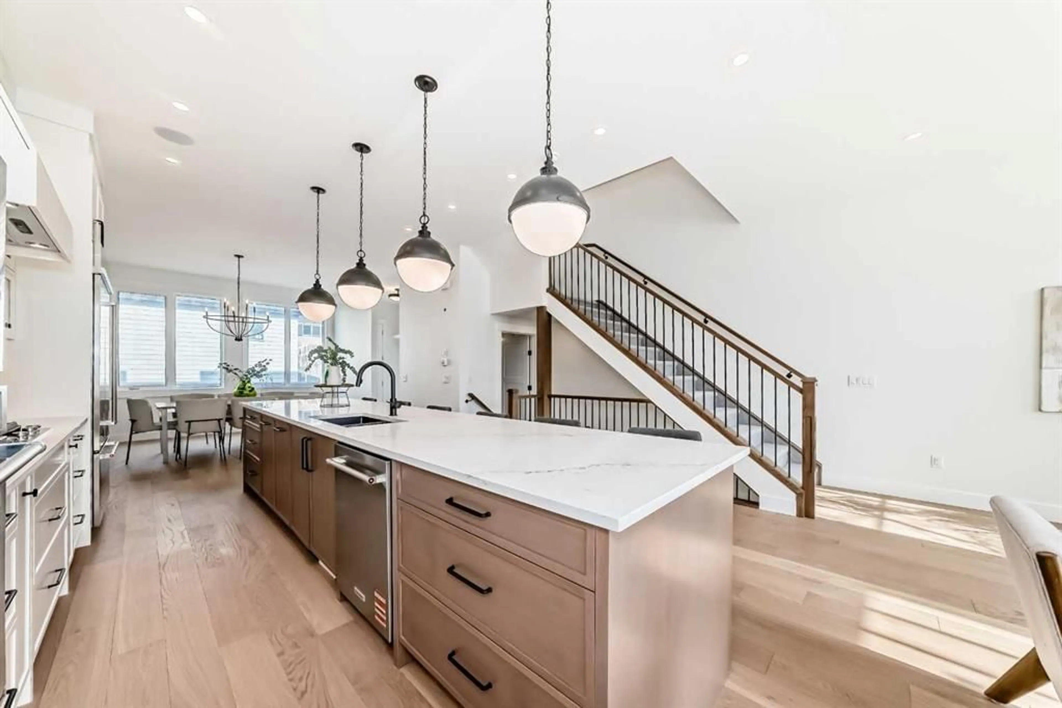5114 21 Ave, Calgary, Alberta T3B 0X4
Contact us about this property
Highlights
Estimated ValueThis is the price Wahi expects this property to sell for.
The calculation is powered by our Instant Home Value Estimate, which uses current market and property price trends to estimate your home’s value with a 90% accuracy rate.Not available
Price/Sqft$533/sqft
Est. Mortgage$4,376/mo
Tax Amount ()-
Days On Market11 hours
Description
Welcome to 5114 21 Ave NW – a beautifully designed semi-detached home located in the heart of Montgomery, one of Calgary’s most desirable inner-city communities. Enjoy unbeatable access to the University of Calgary, Foothills Hospital, Market Mall, the Bow River, and an array of local shops and restaurants – all just minutes away. This stunning home offers a modern open-concept layout with stylish, high-end finishes throughout. The main floor features a spacious living area filled with natural light, a chef-inspired kitchen with a large island, and a functional mudroom that leads out to the back deck and detached double garage. Upstairs, you’ll find a serene primary suite complete with a walk-in closet and a spa-like ensuite boasting a double vanity and soaking tub. Two additional bedrooms, a full bathroom, and a conveniently located upper-level laundry room make this home ideal for families or professionals. The fully developed walk-up basement is perfect for guests, rental opportunities, or additional living space. It includes a large rec room with a wet bar, a full bathroom, and a generous fourth bedroom. Please note: Photos are from the unit next door features a similar layout and finishings. Don’t miss your chance to make this beautiful home yours – book your private showing today!
Property Details
Interior
Features
Main Floor
2pc Bathroom
5`9" x 5`3"Kitchen With Eating Area
13`5" x 17`6"Living Room
14`4" x 20`0"Dining Room
13`11" x 14`5"Exterior
Features
Parking
Garage spaces 2
Garage type -
Other parking spaces 0
Total parking spaces 2
Property History
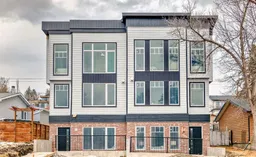 44
44
