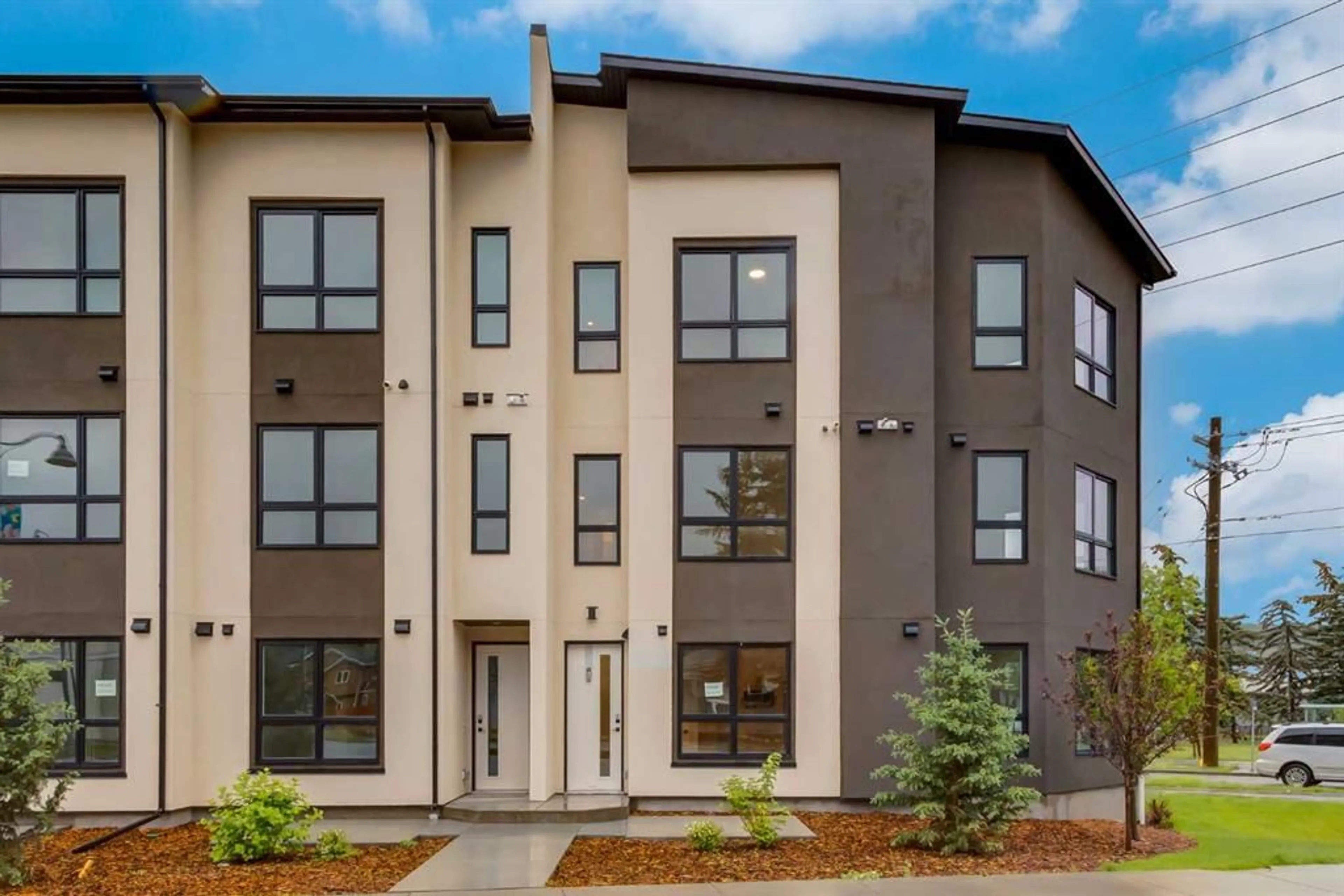4909 Bowness Rd, Calgary, Alberta T3B 1H1
Contact us about this property
Highlights
Estimated valueThis is the price Wahi expects this property to sell for.
The calculation is powered by our Instant Home Value Estimate, which uses current market and property price trends to estimate your home’s value with a 90% accuracy rate.Not available
Price/Sqft$368/sqft
Monthly cost
Open Calculator
Description
Experience Contemporary Living in Calgary’s Vibrant West End This newly built townhouse blends modern design with everyday functionality, nestled in a dynamic inner-city neighbourhood. Step inside through the ground-level entrance to a spacious foyer that connects to a single attached garage and a versatile self-contained studio—ideal for guests, remote work, or generating rental income. Upstairs, luxury vinyl plank stairs lead to a bright and open main floor. The sleek kitchen is outfitted with full-height cabinetry, stainless steel appliances, quartz countertops, and a built-in buffet for additional storage. A cozy dining nook offers the perfect setting for relaxed meals or casual entertaining. The airy living area features two oversized windows that flood the space with natural light, along with a convenient two-piece powder room for guests. On the upper level, you’ll find two large primary suites, each with its own four-piece ensuite and generous closet space. A dedicated laundry area on this floor adds to the home’s practical appeal. Located steps from local cafes, shops, and services, and offering quick access to the Trans-Canada Highway, Stoney Trail, Shouldice Park, and the Bow River, this move-in ready home offers exceptional lifestyle and investment potential.
Property Details
Interior
Features
Main Floor
Kitchen
11`0" x 4`9"Living Room
14`2" x 9`3"3pc Bathroom
8`4" x 5`2"Foyer
9`1" x 3`11"Exterior
Features
Parking
Garage spaces 1
Garage type -
Other parking spaces 0
Total parking spaces 1
Property History
 43
43





