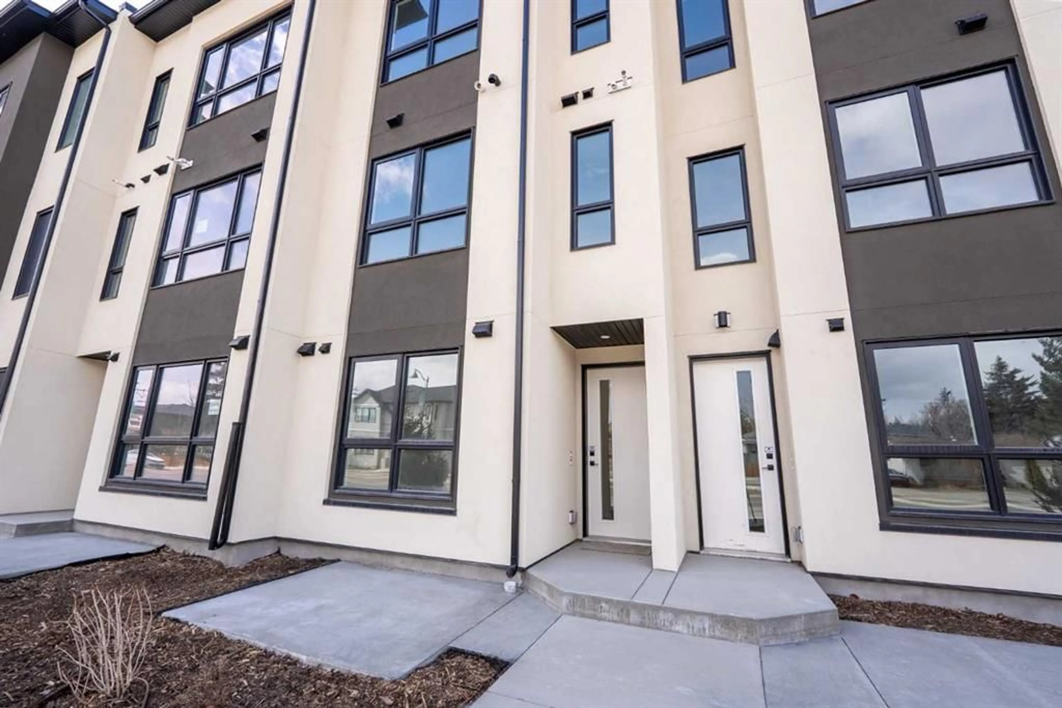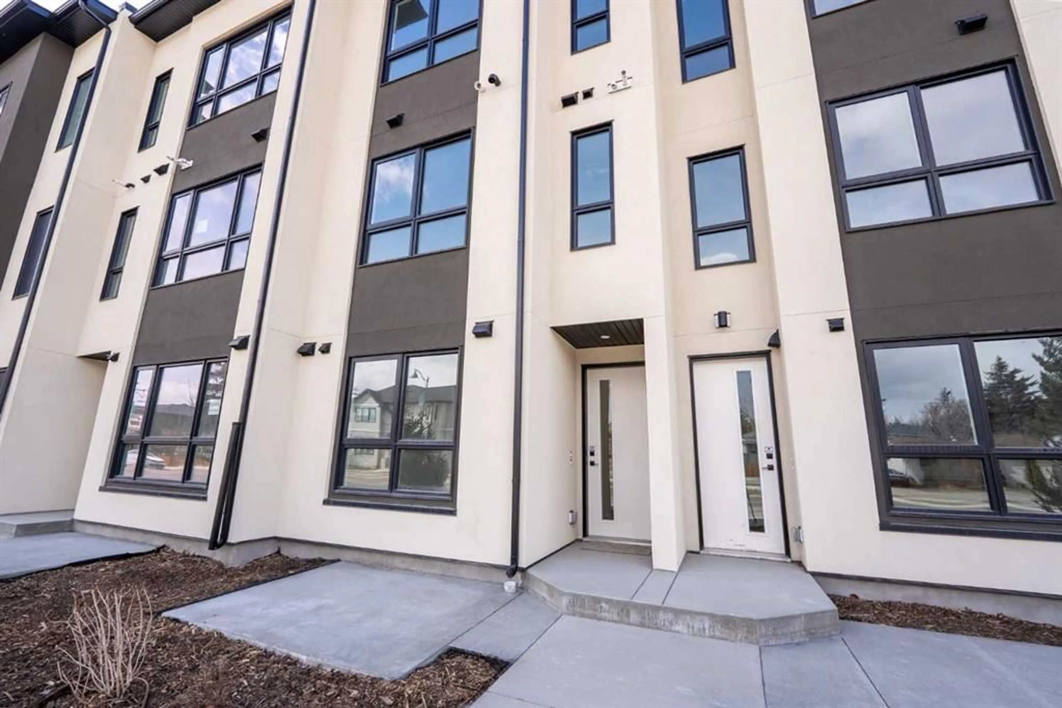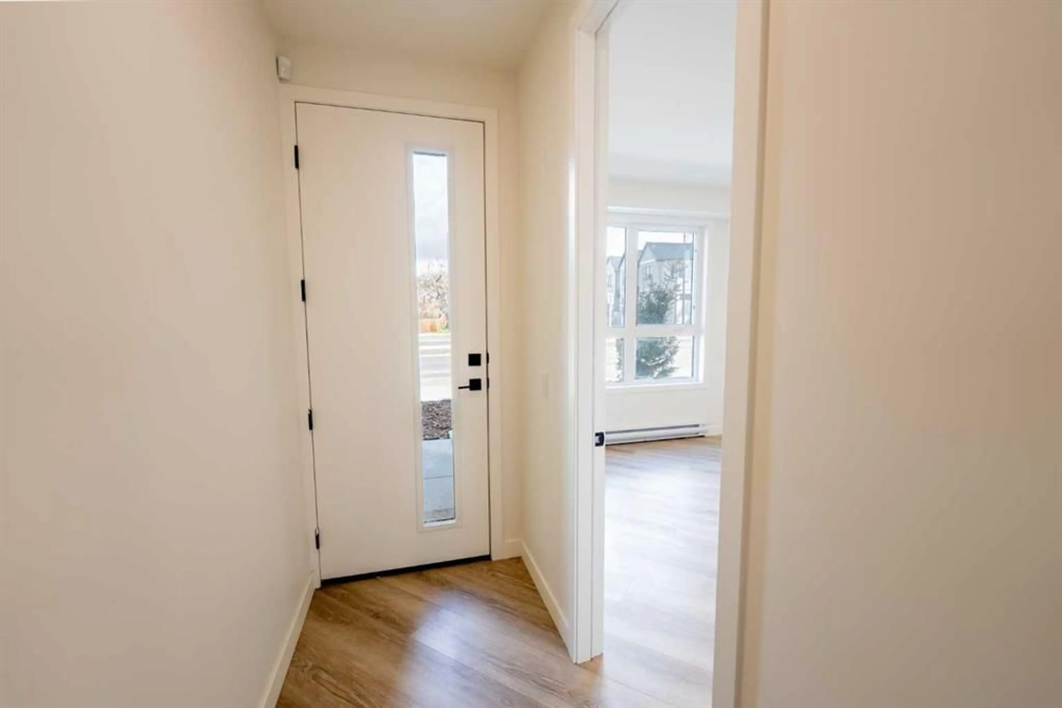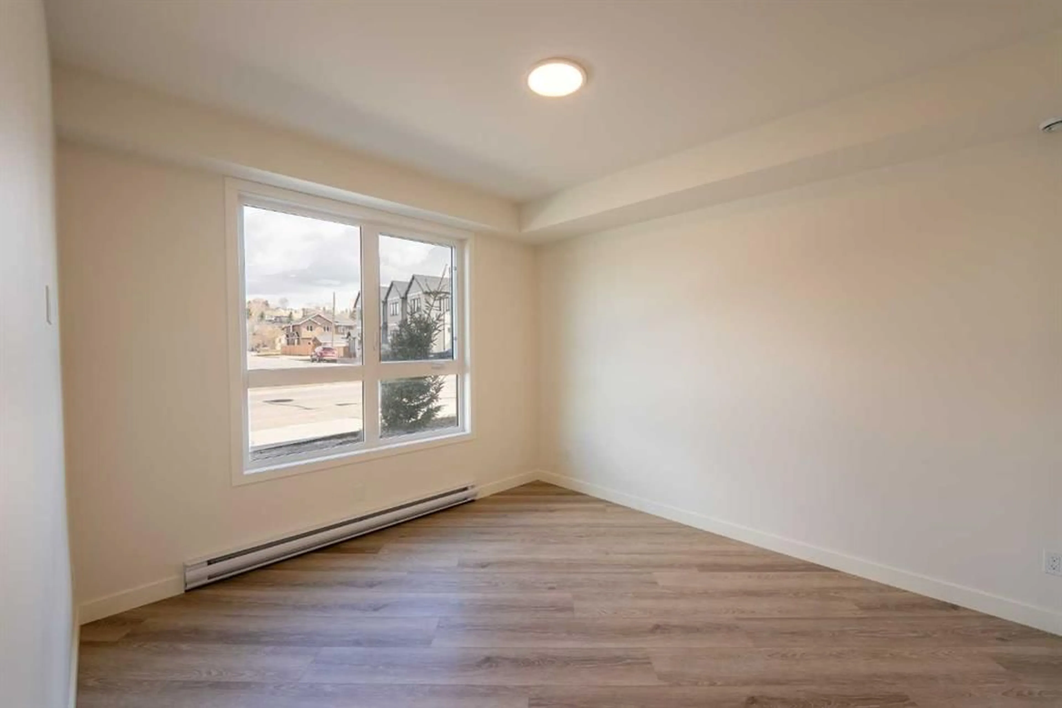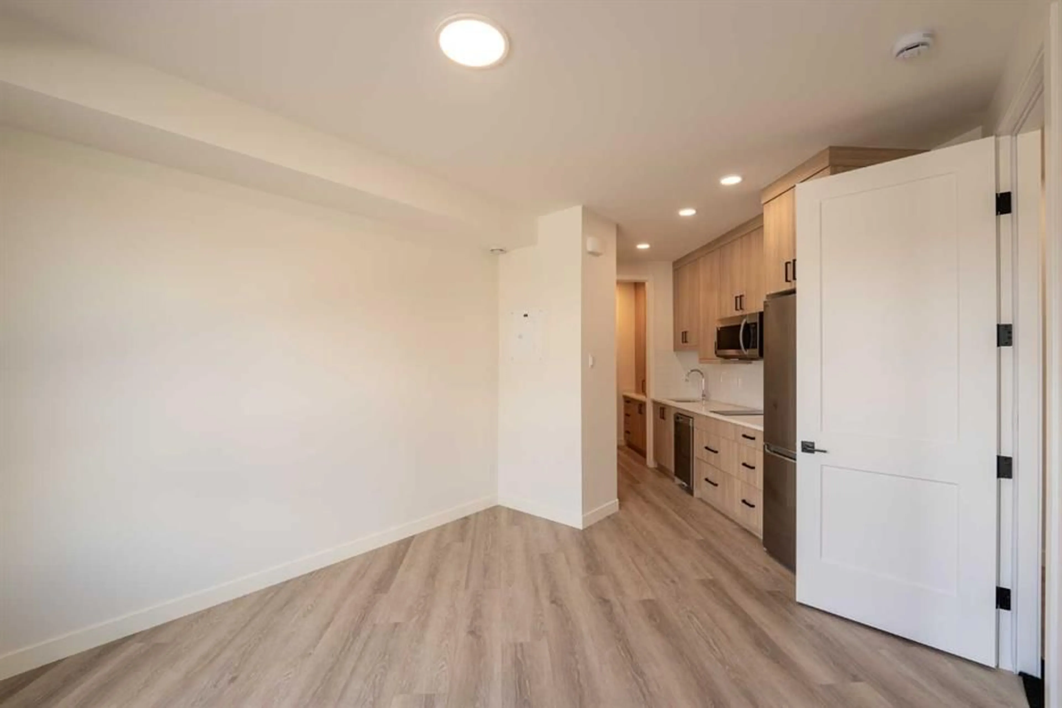4907 Bowness Rd, Calgary, Alberta T3B 1H1
Contact us about this property
Highlights
Estimated valueThis is the price Wahi expects this property to sell for.
The calculation is powered by our Instant Home Value Estimate, which uses current market and property price trends to estimate your home’s value with a 90% accuracy rate.Not available
Price/Sqft$417/sqft
Monthly cost
Open Calculator
Description
Discover modern comfort and convenience in this brand-new townhouse, ideally located in a vibrant inner-city community. The ground-level entry welcomes you into a thoughtfully designed foyer, offering access to the single attached garage and a self-contained studio—perfect for guests, a home office, or additional rental income. Upstairs, a stylish vinyl plank staircase leads to the open-concept main floor, where you’ll find a bright, well-appointed kitchen featuring floor-to-ceiling cabinetry, stainless steel appliances, quartz countertops, and a built-in buffet for extra storage. A cozy dining nook complements the space, ideal for casual meals and entertaining. The main living area is spacious and filled with natural light from two large windows, and includes a convenient two-piece guest bathroom. The upper floor features two generously sized primary bedrooms, each complete with a four-piece ensuite and ample closet space. A dedicated laundry area is also located on this level for added convenience. Just steps from local shops, cafes, and services, with quick access to the Trans-Canada Highway, Stoney Trail, Shouldice Park, and the Bow River, this is an exceptional opportunity to enjoy the best of Calgary’s west end. Move-in ready and awaiting your personal touch!
Property Details
Interior
Features
Suite Floor
Living Room
11`2" x 11`10"Kitchen
4`11" x 9`10"3pc Bathroom
Exterior
Features
Parking
Garage spaces 1
Garage type -
Other parking spaces 0
Total parking spaces 1
Property History
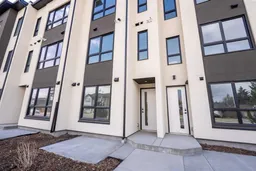 27
27
