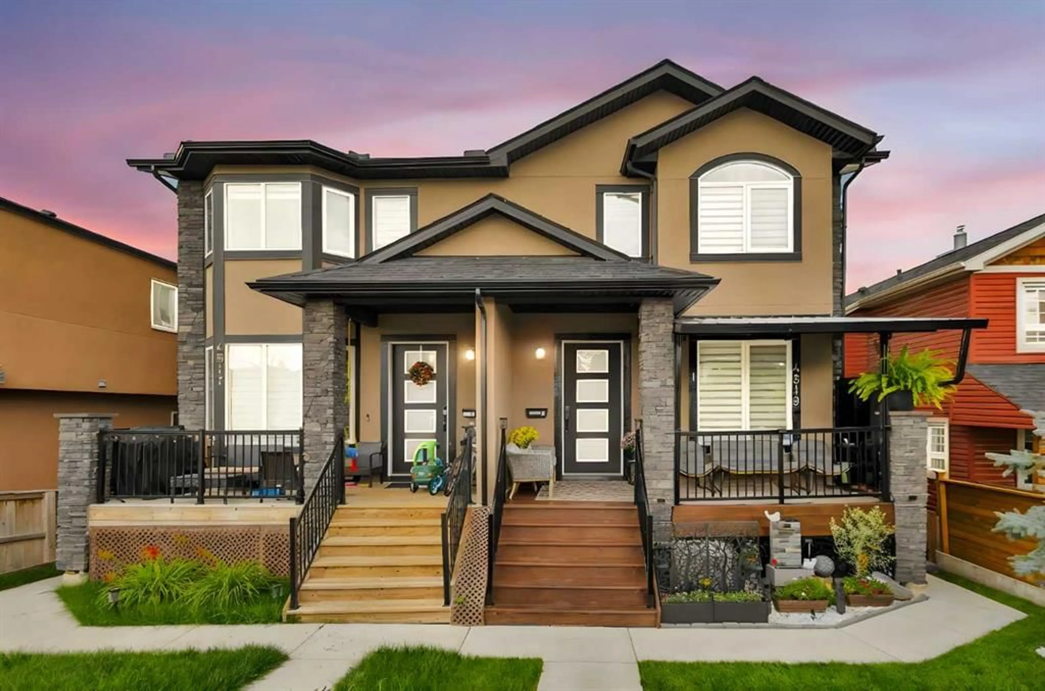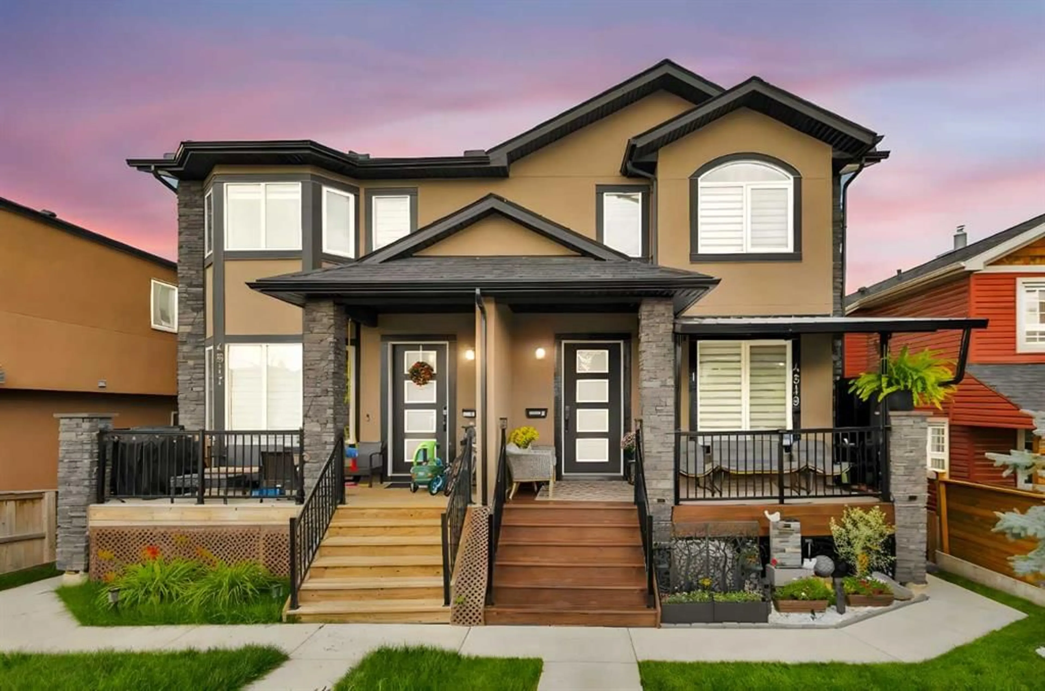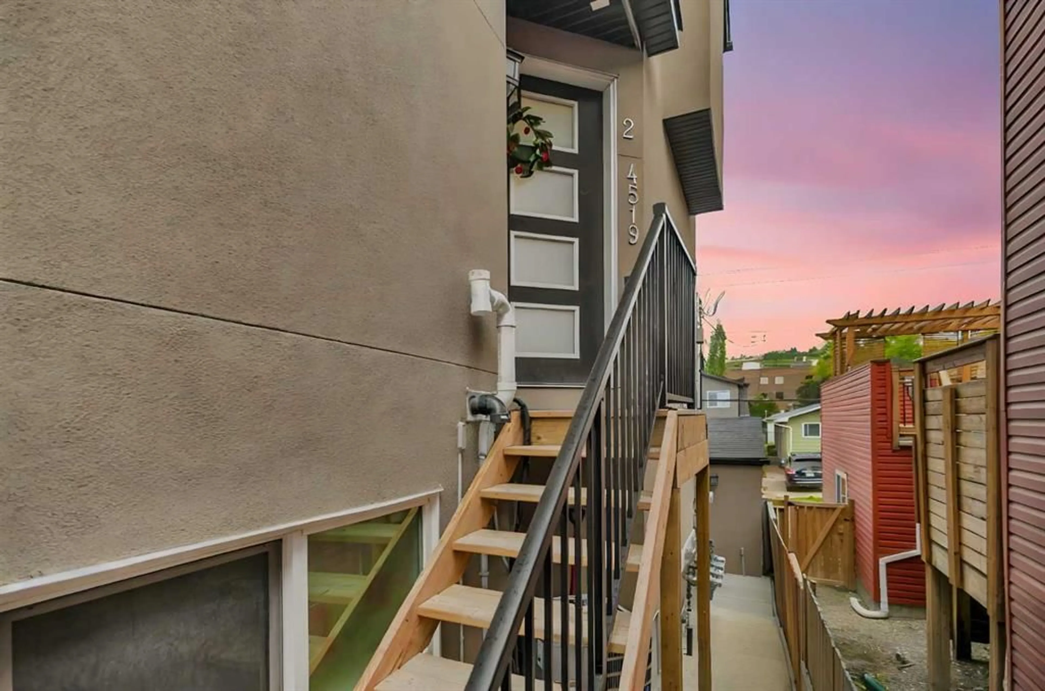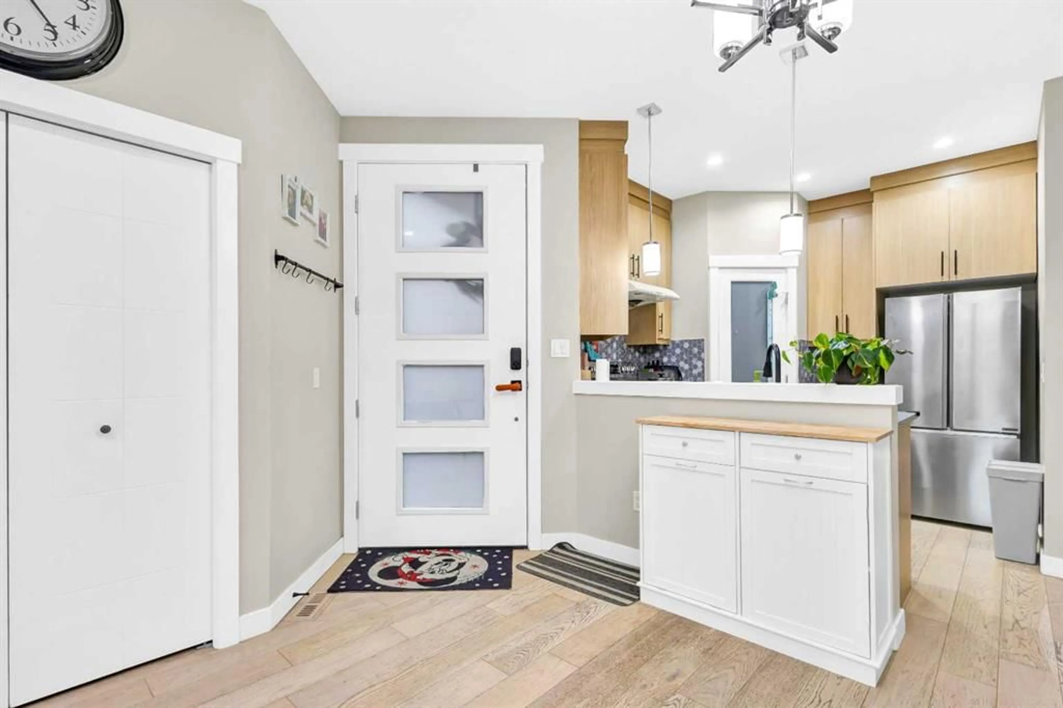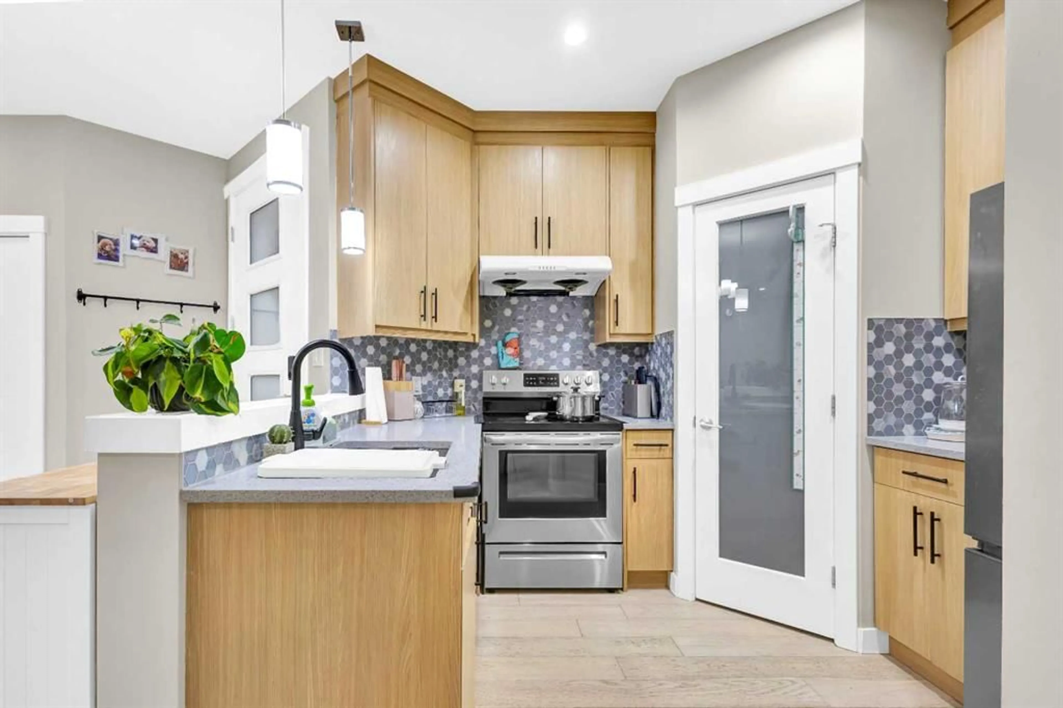4519 bowness Rd #2, Calgary, Alberta T3B 0A9
Contact us about this property
Highlights
Estimated valueThis is the price Wahi expects this property to sell for.
The calculation is powered by our Instant Home Value Estimate, which uses current market and property price trends to estimate your home’s value with a 90% accuracy rate.Not available
Price/Sqft$469/sqft
Monthly cost
Open Calculator
Description
| WALK-OUT BASEMENT | NO CONDO FEE | SELF-MANAGED CONDO| Nestled on a friendly street in the highly sought-after community of Montgomery, this charming two-story home is an ideal choice for new families seeking a warm and inviting atmosphere. Step inside to find a thoughtfully designed layout with central air conditioning for year-round comfort. This upgraded home offers more than 1,700 sq.ft of living space. The main level is filled with natural light and features a functional kitchen with a pantry, a dining area, and a cozy corner gas fireplace—creating a welcoming heart for the home. Upstairs, you’ll find two generously sized bedrooms, each complete with a walk-in closet and its own 4-piece ensuite bathroom. The fully finished walkout basement includes an additional bedroom and a 3-piece bathroom, offering extra living space that’s perfect for entertaining guests or relaxing with family. Location is a true highlight—this home is just minutes from playgrounds, shopping centers, Canada Olympic Park, the University of Calgary, Foothills Medical Centre, Alberta Children’s Hospital, and Market Mall. With easy access to Trans-Canada Highway and Crowchild Trail, your commute could not be more convenient. Your dream home awaits—don’t miss out, schedule a viewing today!
Property Details
Interior
Features
Main Floor
Living Room
20`0" x 10`5"Kitchen
9`1" x 10`2"Dining Room
11`6" x 8`0"Foyer
5`9" x 5`1"Exterior
Features
Parking
Garage spaces 1
Garage type -
Other parking spaces 0
Total parking spaces 1
Property History
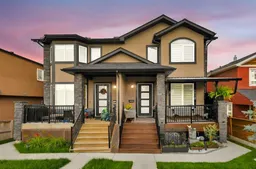 30
30
