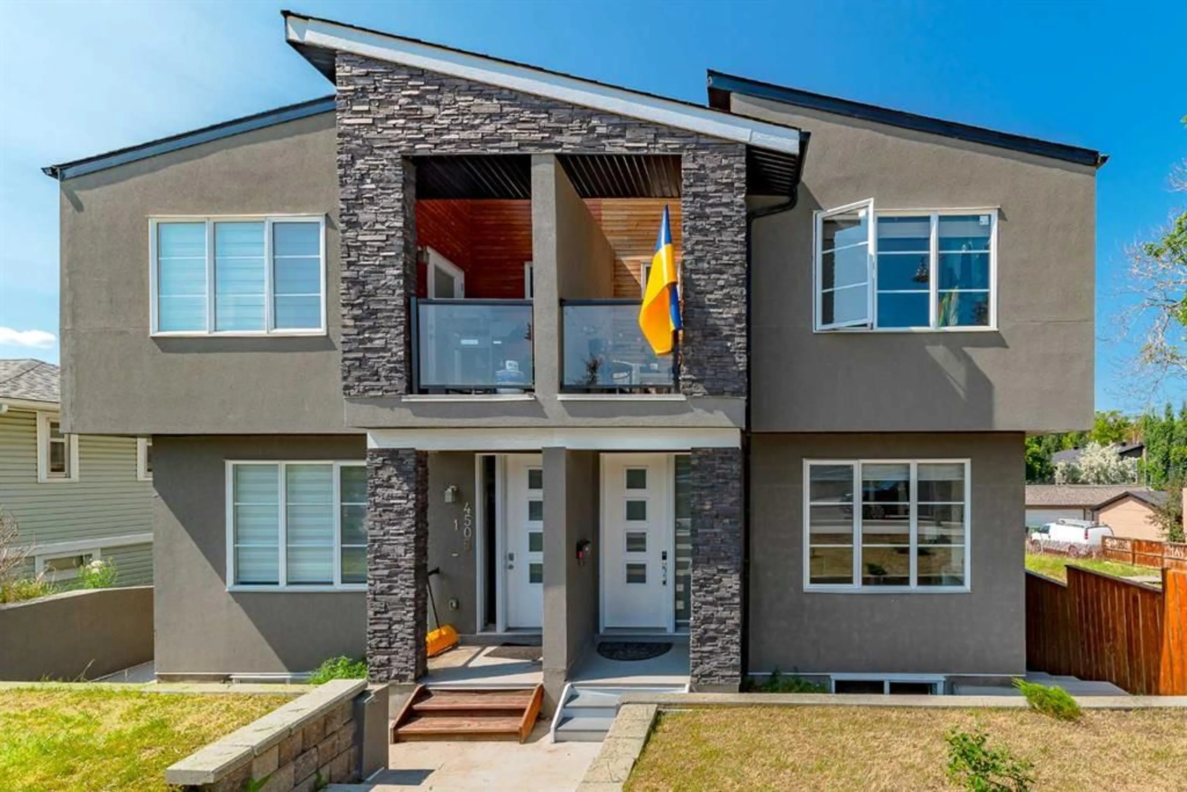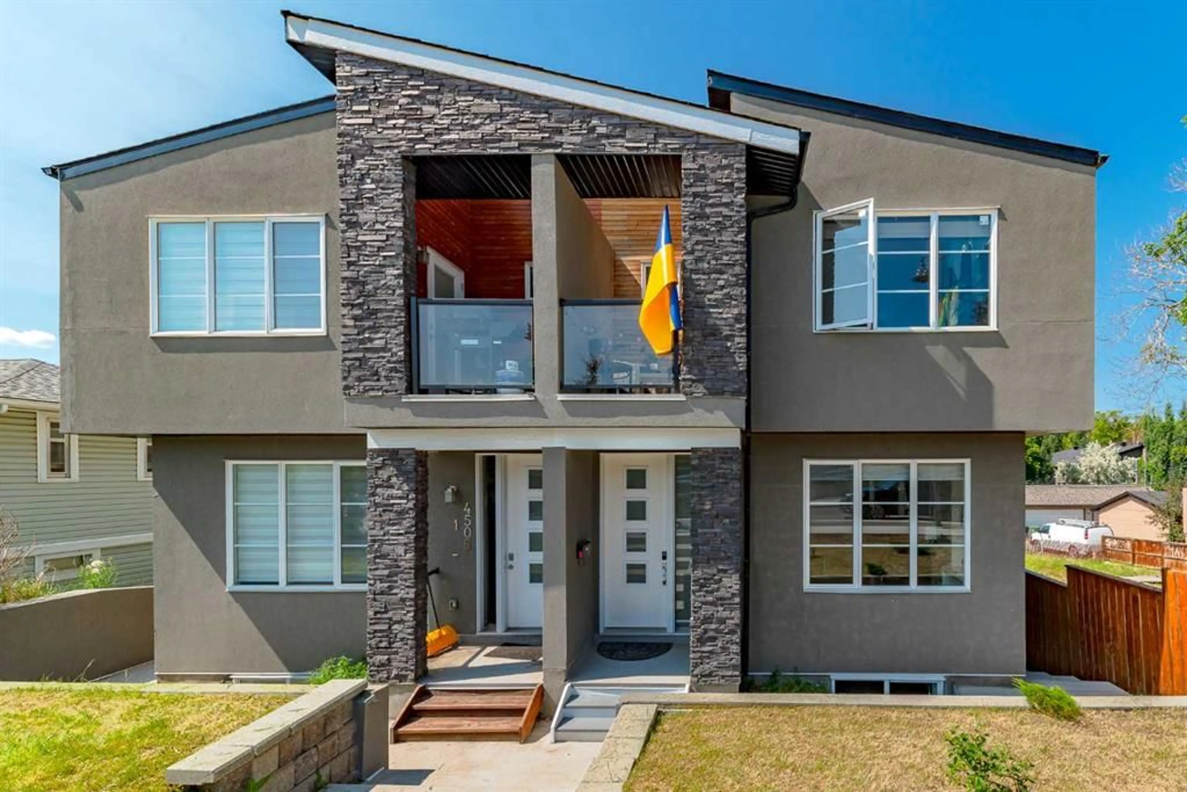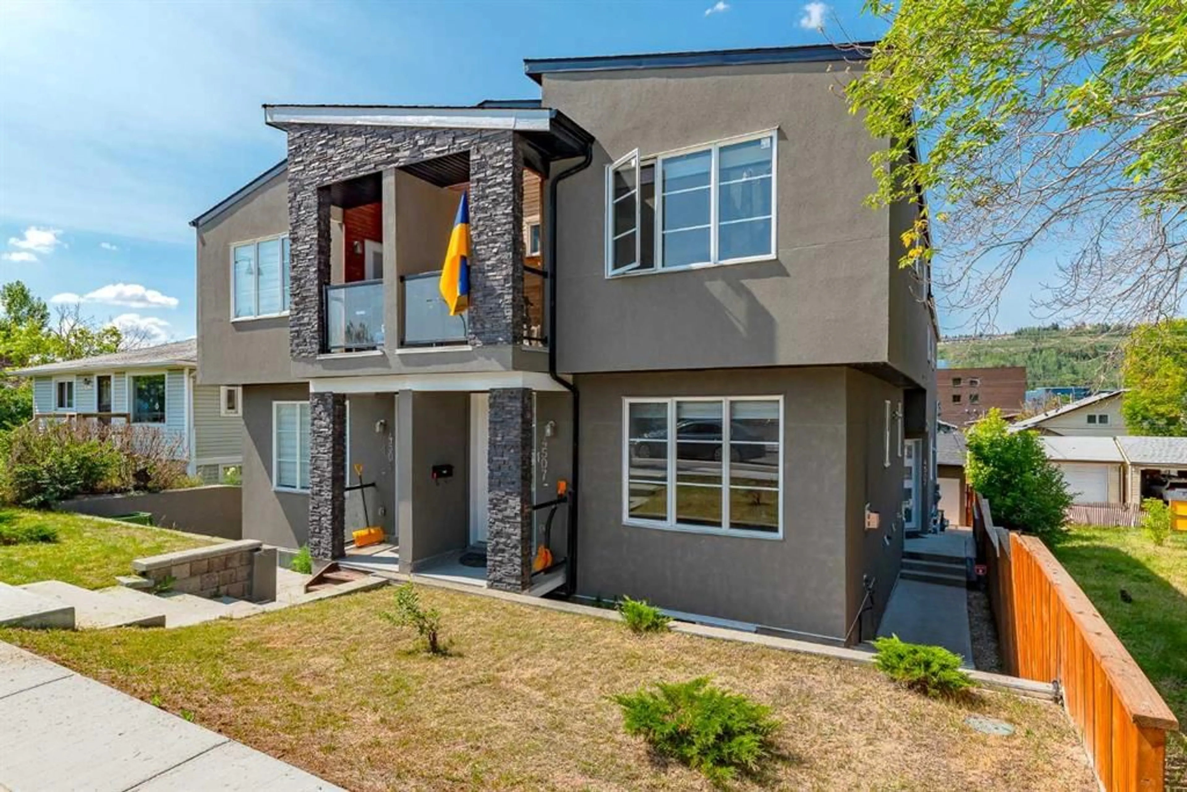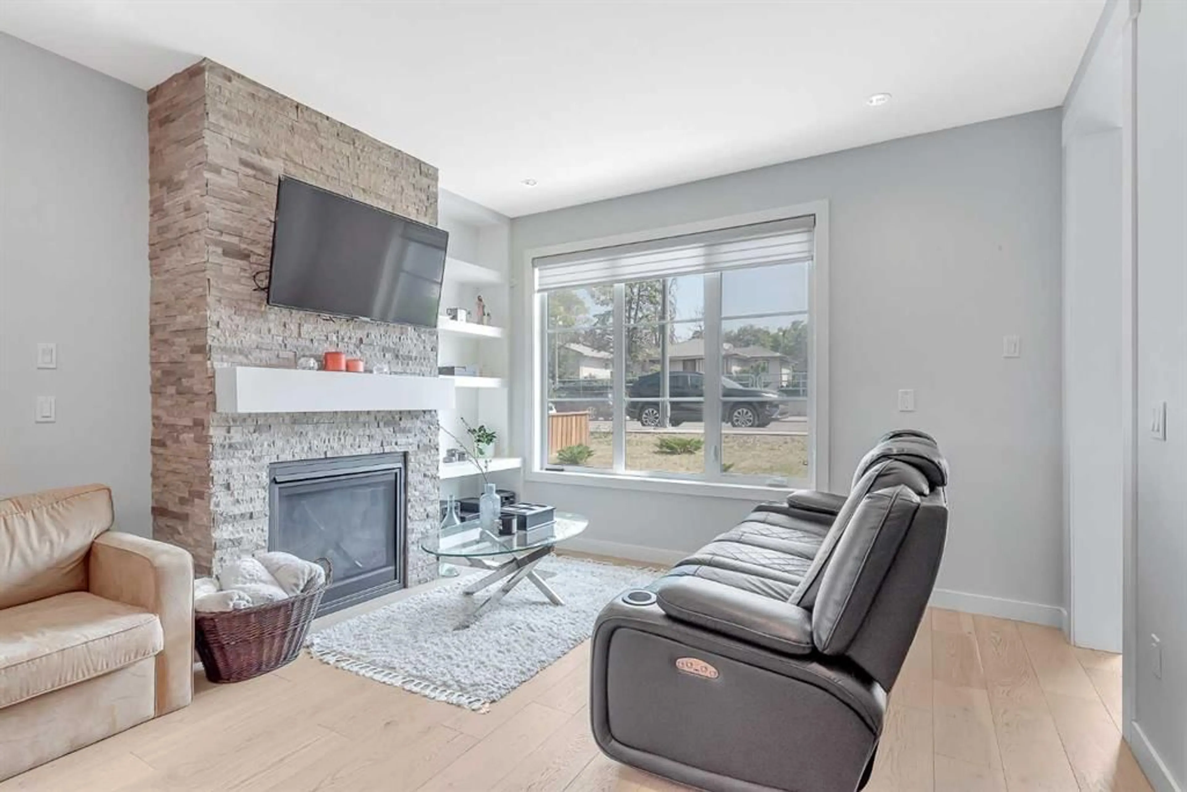4507 Bowness Rd #1, Calgary, Alberta T3A 0A9
Contact us about this property
Highlights
Estimated ValueThis is the price Wahi expects this property to sell for.
The calculation is powered by our Instant Home Value Estimate, which uses current market and property price trends to estimate your home’s value with a 90% accuracy rate.Not available
Price/Sqft$473/sqft
Est. Mortgage$2,362/mo
Tax Amount (2024)$3,350/yr
Days On Market10 hours
Description
This modern, energy-efficient two-story home is move-in ready and located in the highly desirable inner-city neighborhood of Montgomery. Enjoy a central location close to the University of Calgary, Foothills Medical Centre, Alberta Children’s Hospital, Canada Olympic Park, Market Mall, and the Trans-Canada Highway—providing easy access to the Rockies. Just steps from Shouldice and Edworthy Parks, you’ll experience some of the city’s best river and mountain sunsets. The main level features a bright, open living room with large windows, a cozy fireplace, 9-foot ceilings, and elegant hardwood floors. The gourmet kitchen is equipped with granite countertops, stainless steel appliances, ample cabinetry, a walk-in pantry, and a spacious dining area ideal for hosting. Upstairs, the generous primary suite includes a large picture window, private balcony with serene views, a luxurious 5-piece ensuite with dual sinks, jetted tub, glass-enclosed shower, and a massive walk-in closet with built-ins. A second primary bedroom also features a large window, closet, and a 4-piece ensuite with a tub/shower combo. For added convenience, the laundry area with front-load washer and dryer is located on the upper level, along with a linen closet. The fully developed basement offers a large recreation/media room, an additional bedroom with egress window, a 3-piece bathroom with shower, and plenty of storage space. This self-managed condo complex has no condo fees. Don’t miss out—schedule your showing today!
Property Details
Interior
Features
Basement Floor
Walk-In Closet
6`3" x 6`2"3pc Bathroom
9`10" x 4`11"Family Room
12`6" x 12`6"Bedroom
10`7" x 11`0"Exterior
Features
Parking
Garage spaces 1
Garage type -
Other parking spaces 1
Total parking spaces 2
Property History
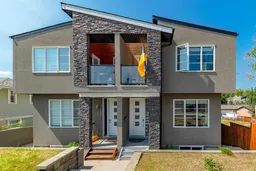 40
40
