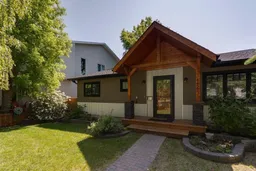Fantastic spacious fully renovated bungalow. Walking distance to Children's Hospital, University district and Market Mall. RARE FIND!! Also, just a 1/2 block from Montalban Park and on a full size 50 ft lot with a sun-soaked south-facing backyard and patio in the heart of Montgomery. Offering the perfect blend of comfort, style, and functionality.
The main floor features three spacious bedrooms, including a primary suite with a full ensuite bathroom. All tiled areas are equipped with in-floor heating, ensuring cozy comfort throughout Calgary's seasons. The home was fully renovated in 2012, including updated attic insulation for improved energy efficiency.
Downstairs, the professionally renovated basement offers versatile living space and comes equipped with built-in speakers—perfect for a home theatre or media room.
The kitchen includes granite counters, island, a new gas stove and new dishwasher, making meal prep a breeze. Additional upgrades include air conditioning, a gas fireplace in the living area, and a heated double garage.
Outdoor features include an RV pad, a fully fenced front and back yard, and a private south-facing outdoor space—perfect for kids, pets, or outdoor gatherings.
This turnkey home in sought-after Montgomery offers modern amenities with classic charm—ready for you to move in and enjoy!
Inclusions: Dishwasher,Dryer,Gas Stove,Microwave,Refrigerator,Washer,Window Coverings
 47
47


