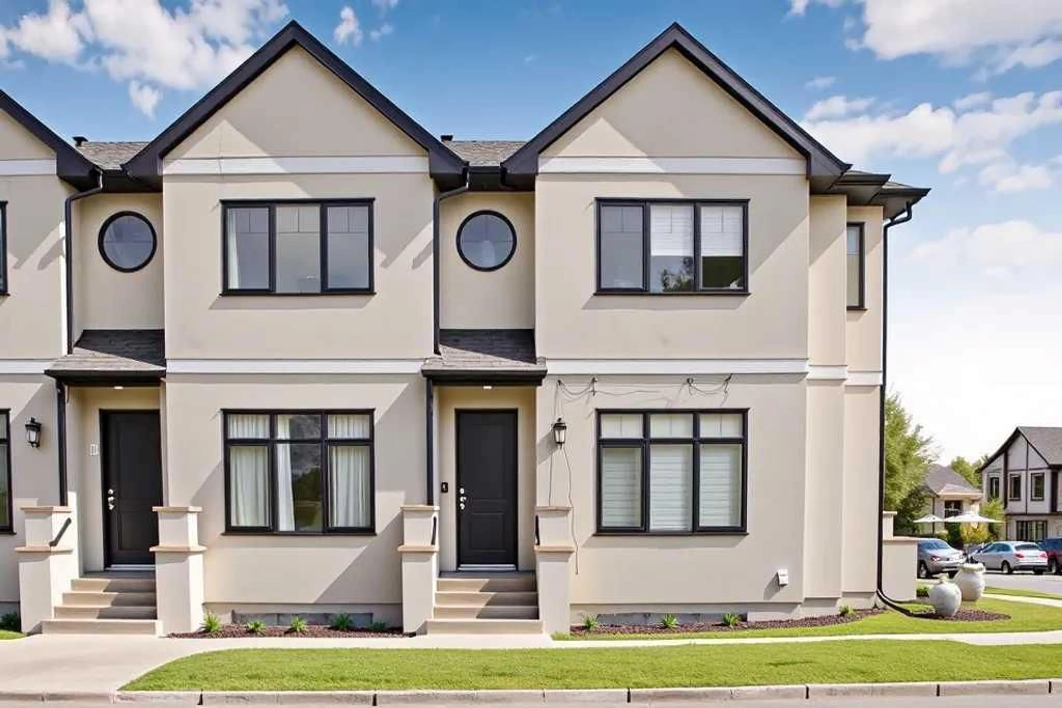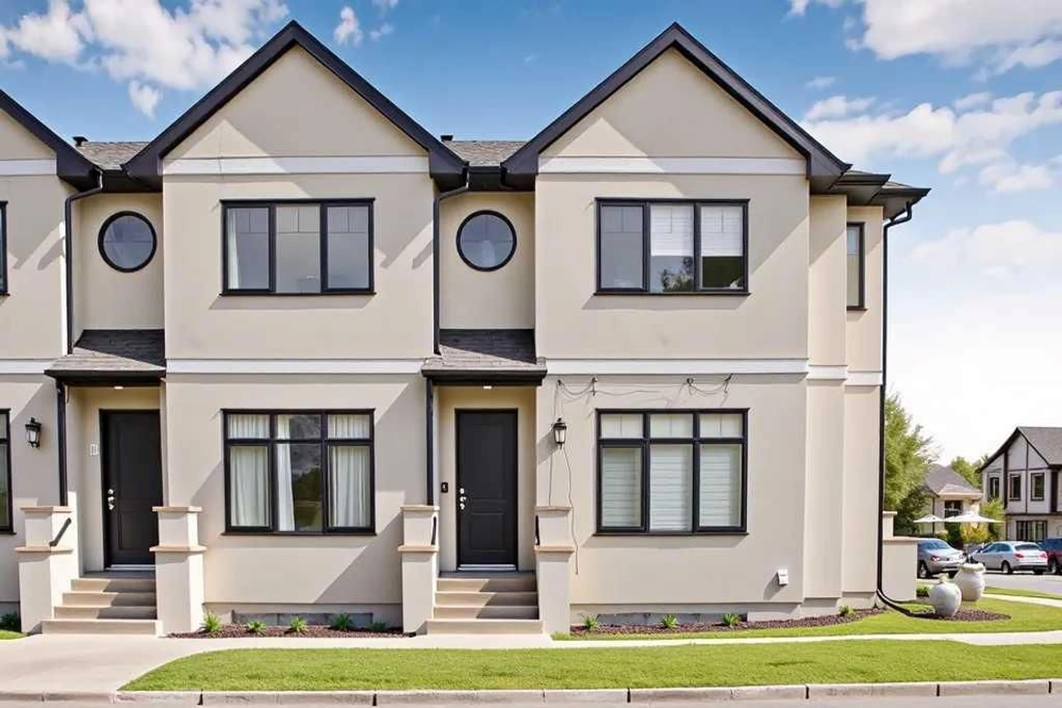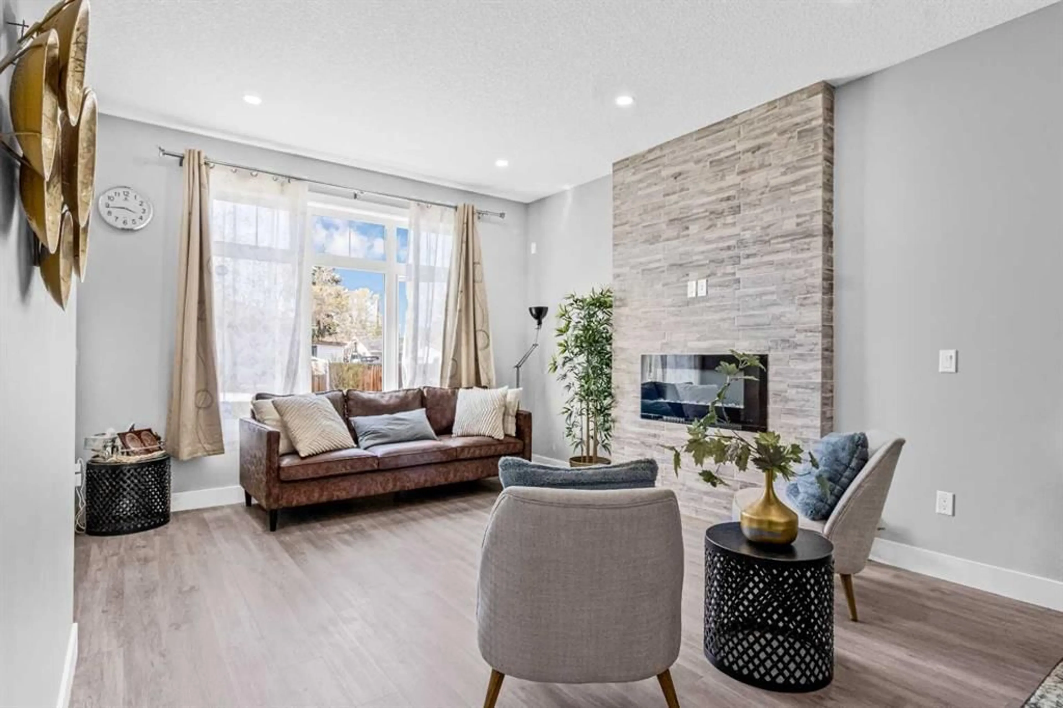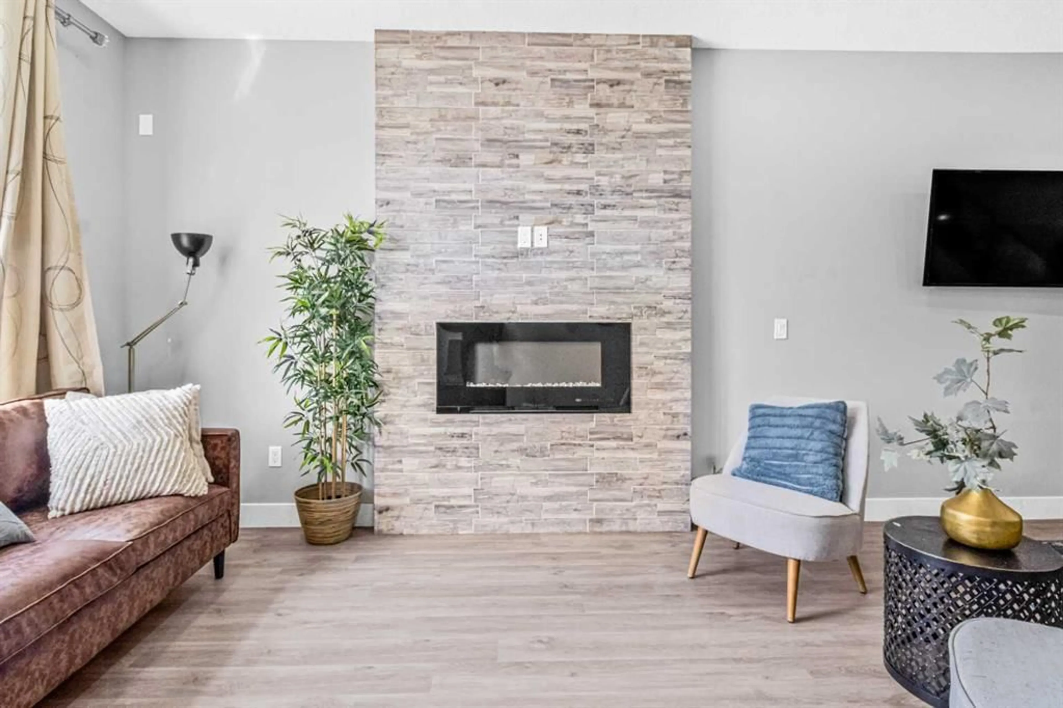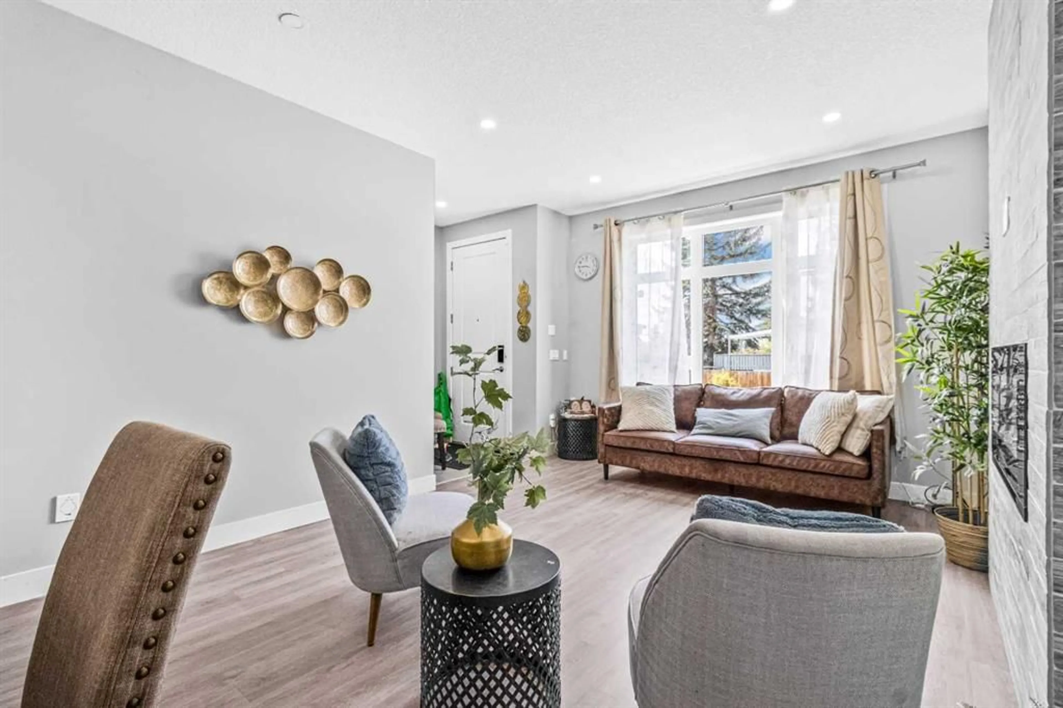1910 48 St, Calgary, Alberta T3B 6K4
Contact us about this property
Highlights
Estimated valueThis is the price Wahi expects this property to sell for.
The calculation is powered by our Instant Home Value Estimate, which uses current market and property price trends to estimate your home’s value with a 90% accuracy rate.Not available
Price/Sqft$460/sqft
Monthly cost
Open Calculator
Description
Welcome to this beautifully finished 3 bedroom, 3.5 bathroom modern townhome located in the heart of the dynamic inner-city community of Montgomery. Offering over 1,900 sq ft of thoughtfully designed living space across three fully developed levels, this home blends style, functionality, and urban convenience—all just minutes from downtown, the river, and an abundance of amenities. The main level features a bright, open-concept layout with oversized windows, vinyl plank flooring, and sleek designer finishes throughout. The contemporary kitchen is the centerpiece of the home, complete with quartz countertops, stainless steel appliances, full-height cabinetry, and a large island that’s perfect for entertaining. The spacious living and dining areas are ideal for both everyday living and hosting guests, with access to a private deck just steps away. Upstairs, you’ll find two generously sized bedrooms, each with its own ensuite bathroom. The primary suite offers a walk-in closet and a spa-inspired ensuite with dual sinks and a deep tub/shower combo. The second bedroom features a 4 pc ensuite with a beautiful circular window and walk in shower. A convenient upper laundry room adds to the home’s practical layout. The fully finished basement offers additional living space with a large rec room, third bedroom, another full bathroom, and ample storage—perfect for guests, a home office, or a media room. Outside, enjoy a fenced yard space and the added convenience of a single detached garage. Located in one of Calgary’s most desirable inner-city neighborhoods, you’re just steps from parks, schools, Market Mall, the Bow River pathway system, and major routes like Memorial Drive and Crowchild Trail. Don’t miss your chance to own this stylish, low-maintenance townhome in vibrant Montgomery. Book your showing today!
Property Details
Interior
Features
Main Floor
2pc Bathroom
5`1" x 5`1"Dining Room
17`1" x 7`4"Kitchen
17`1" x 13`6"Living Room
12`0" x 14`2"Exterior
Features
Parking
Garage spaces 1
Garage type -
Other parking spaces 0
Total parking spaces 1
Property History
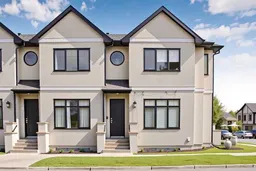 28
28
