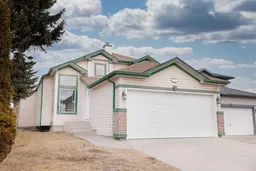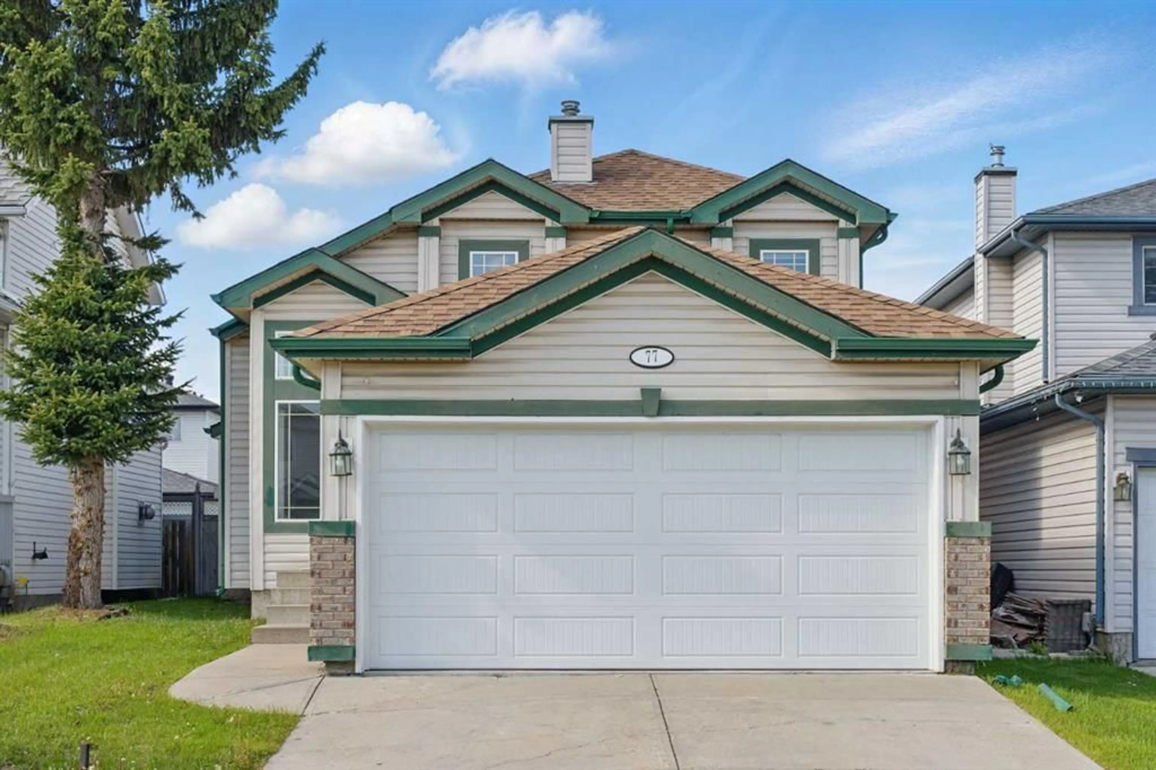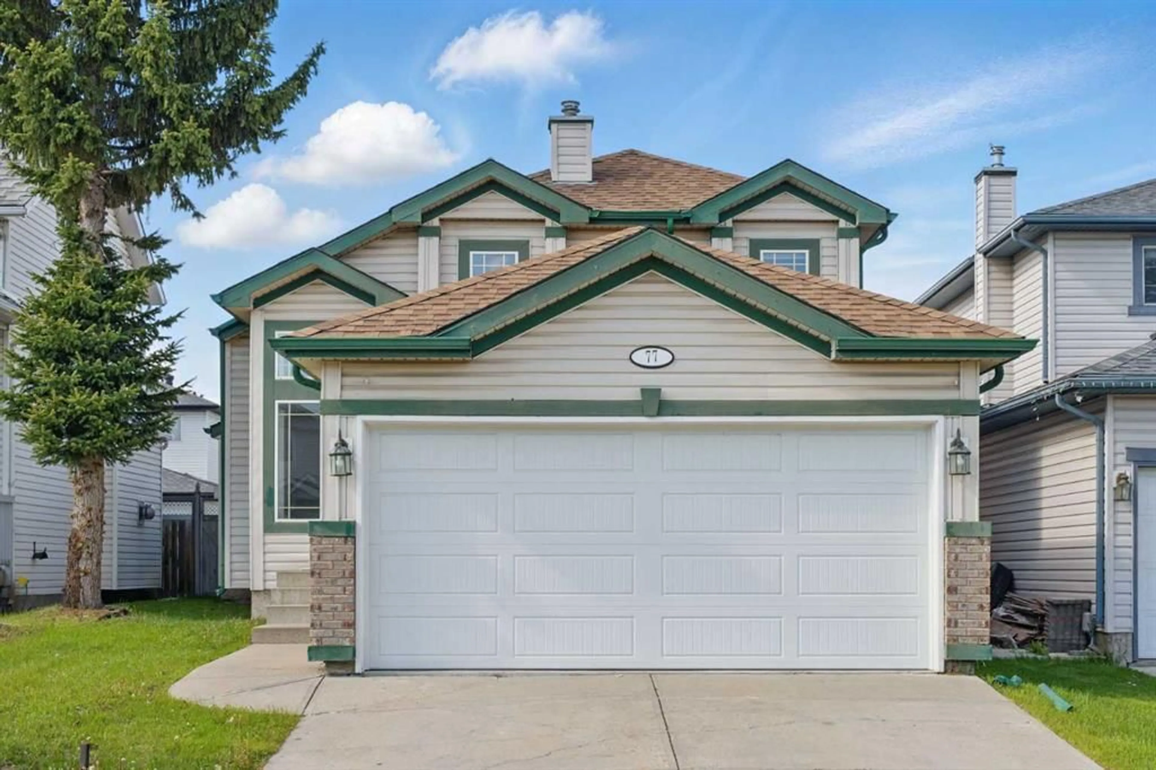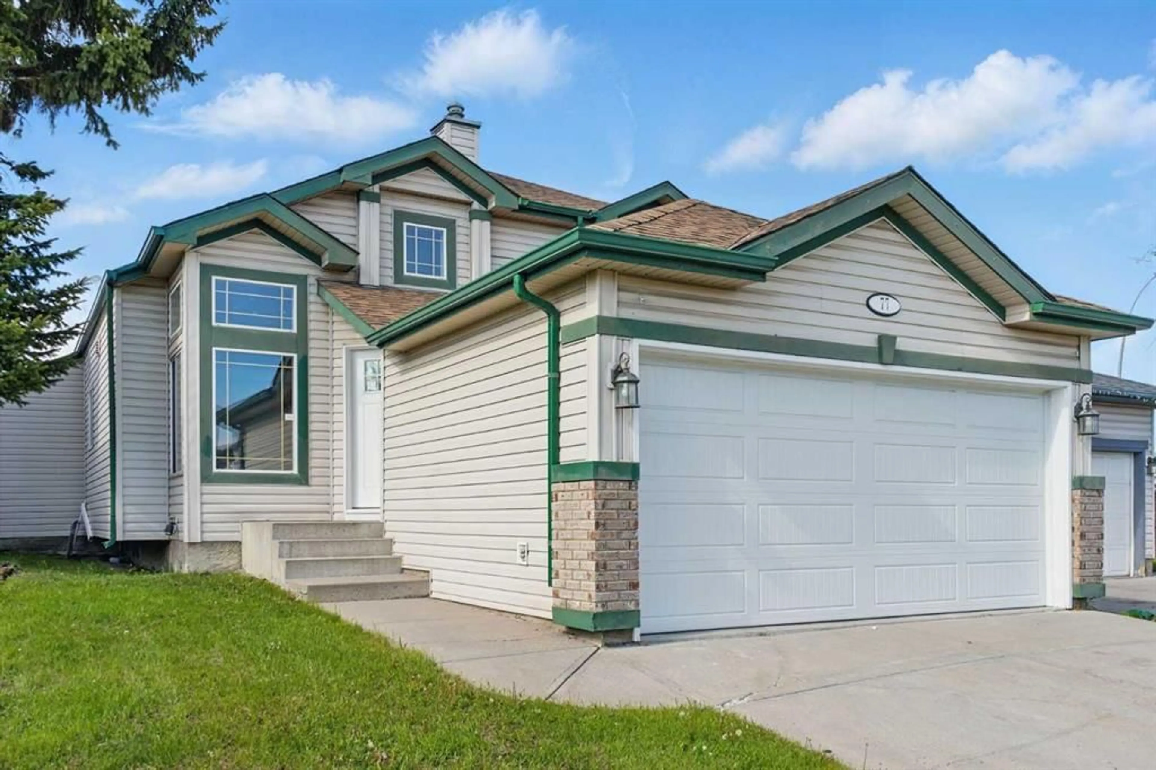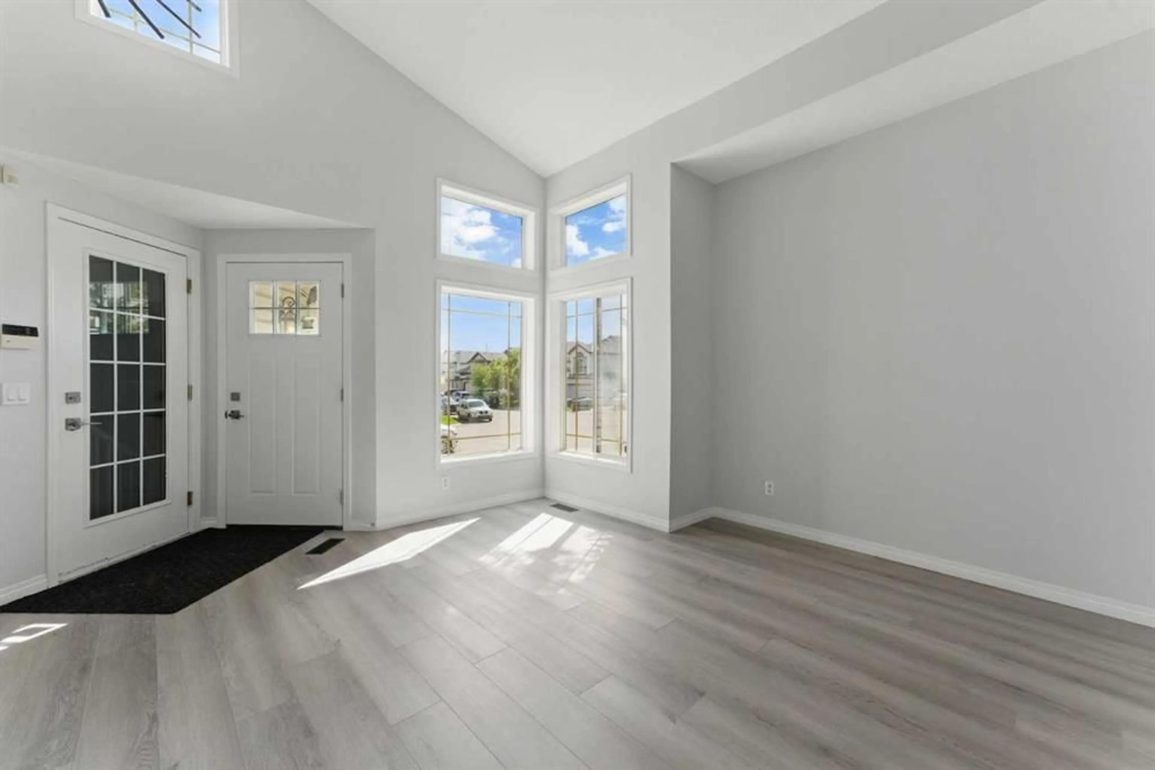77 San Diego Cres, Calgary, Alberta T1Y 7C3
Contact us about this property
Highlights
Estimated valueThis is the price Wahi expects this property to sell for.
The calculation is powered by our Instant Home Value Estimate, which uses current market and property price trends to estimate your home’s value with a 90% accuracy rate.Not available
Price/Sqft$411/sqft
Monthly cost
Open Calculator
Description
OPEN HOUSE SAT JUNE 14th 1 to 4PM. Welcome home to this beautifully renovated 4-level split home in the desirable Monterey park neighborhood. | ON A Quite Street | LIGHT & BRIGHT | 3 Beds & 3 Baths | DOUBLE CAR GARAGE | CUSTOM FINISHES THROUGH OUT | 2500+ SQ FT of living space | As you walk into this wonderful abode, you are met with a bright and open main level that showcases a sleek, contemporary kitchen complete with stainless steel appliances, fresh cabinetry, quartz countertops with ample counter space, perfect for entertaining or family meals. The layout flows effortlessly through the dining and living room areas, It is also easy access to the patio (west facing backyard with a BOAT OR A RV PARKING) On the upper level, you will be greeted with two comfortable bedrooms, including a generously sized primary with its own private 4pc ensuite, and an additional main bathroom with a 4pc bathroom that has been fully updated with modern fixtures and finishes. The 3rd level features an expansive open family room, great for family game nights, or just relaxing by the fireplace, 3rd bedroom & 4pc Bathroom completes this level and In the basement there is another guest bedroom& and a rec room. Located in a desirable family friendly neighborhood, with many parks, playgrounds and schools, this move-in-ready home combines contemporary style with long-term functionality. Don’t miss your chance to own a beautifully finished property with nothing left to do but move in!
Property Details
Interior
Features
Main Floor
4pc Bathroom
7`4" x 4`11"Bedroom
10`9" x 12`7"Dining Room
15`8" x 18`2"Kitchen
13`7" x 9`8"Exterior
Features
Parking
Garage spaces 2
Garage type -
Other parking spaces 0
Total parking spaces 2
Property History
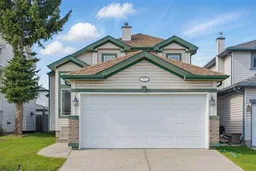 40
40