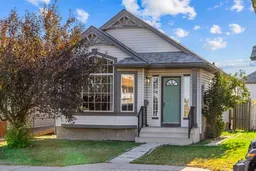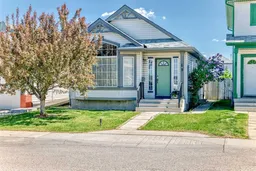Welcome to this warm and inviting four-bedroom, two-bathroom bungalow in the established northeast Calgary community of Monterey Park. This neighborhood is known for its friendly, family-oriented atmosphere with the convenience of schools, parks, and amenities just steps away. As you step inside, you'll immediately notice the bright, open layout with vaulted ceilings and large windows that fill the space with natural light. The main floor offers a seamless flow from the spacious living and dining area to the well-designed kitchen, which features timeless oak cabinetry and a charming breakfast nook. Patio doors from the nook open onto a large, railed deck, perfect for morning coffee or outdoor gatherings. This level also includes two bedrooms, including a generously sized primary suite with a walk-in closet, a full 4 piece bathroom and second bedroom which completes the main floor. The fully developed lower level significantly expands your living space. Here, you'll find two additional bedrooms with large windows, another full bathroom, and a spacious laundry and utility area. The versatile family room can be easily adapted to your needs—whether you want a media room, home office, or a space for multigenerational living. This home is move-in ready, thanks to recent upgrades like new shingles, fresh paint, and updated lighting, carpeting, and toilets. Outside, the double detached garage is a major bonus. It features 220V wiring, dual overhead doors (one with an elevated ceiling), and is accessible from a paved alley. The front of the home also offers plenty of extra parking. Located just steps from transit and close to schools and shopping, this property is a great opportunity for first-time buyers, growing families, or investors. With its thoughtful updates and practical layout, this Monterey Park home is ready for you to start your next chapter.
Inclusions: Dishwasher,Dryer,Electric Stove,Garage Control(s),Microwave,Refrigerator,Washer,Window Coverings
 29
29



