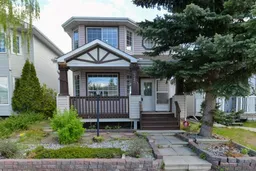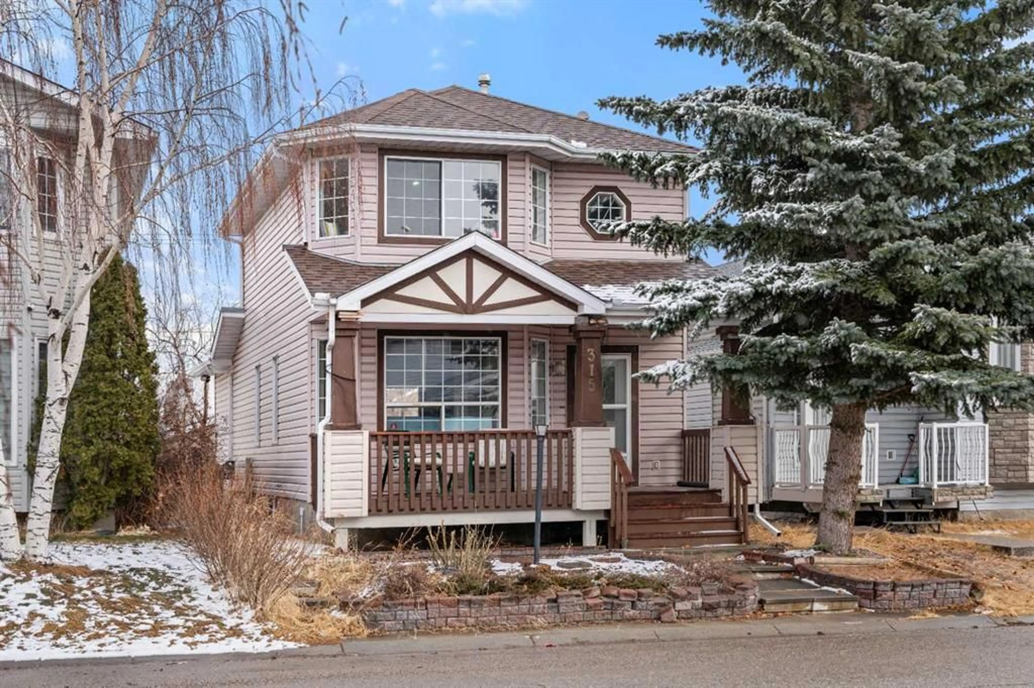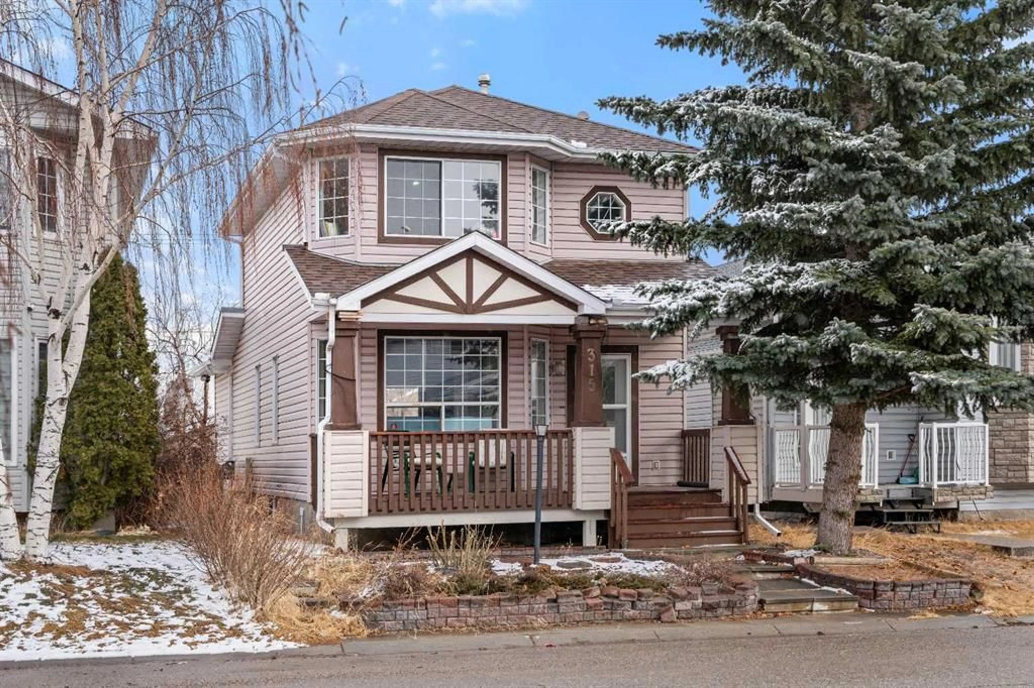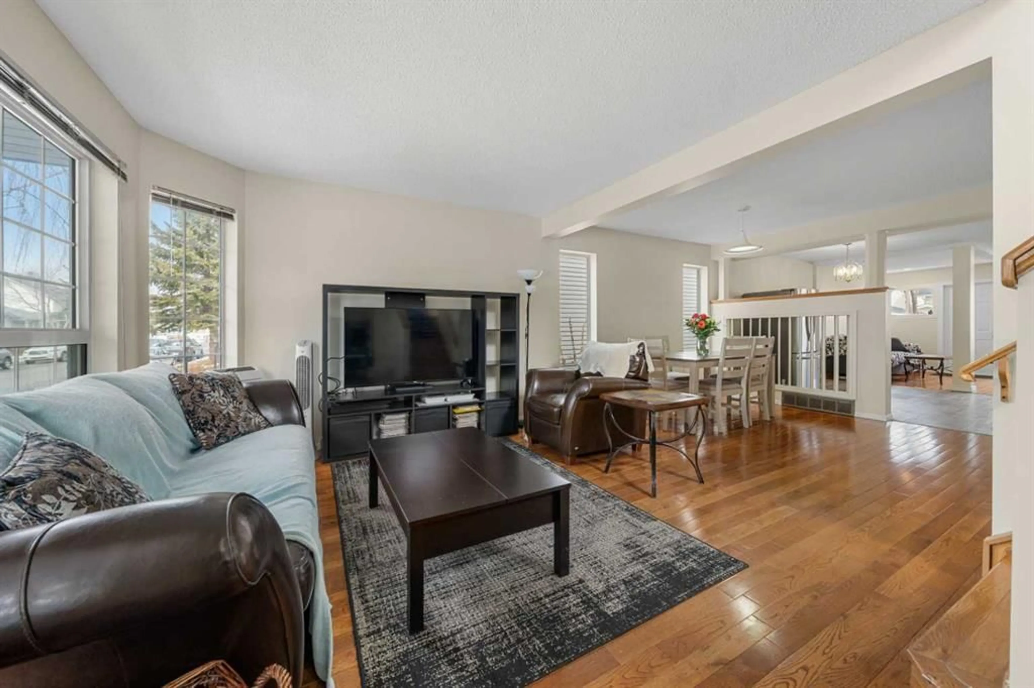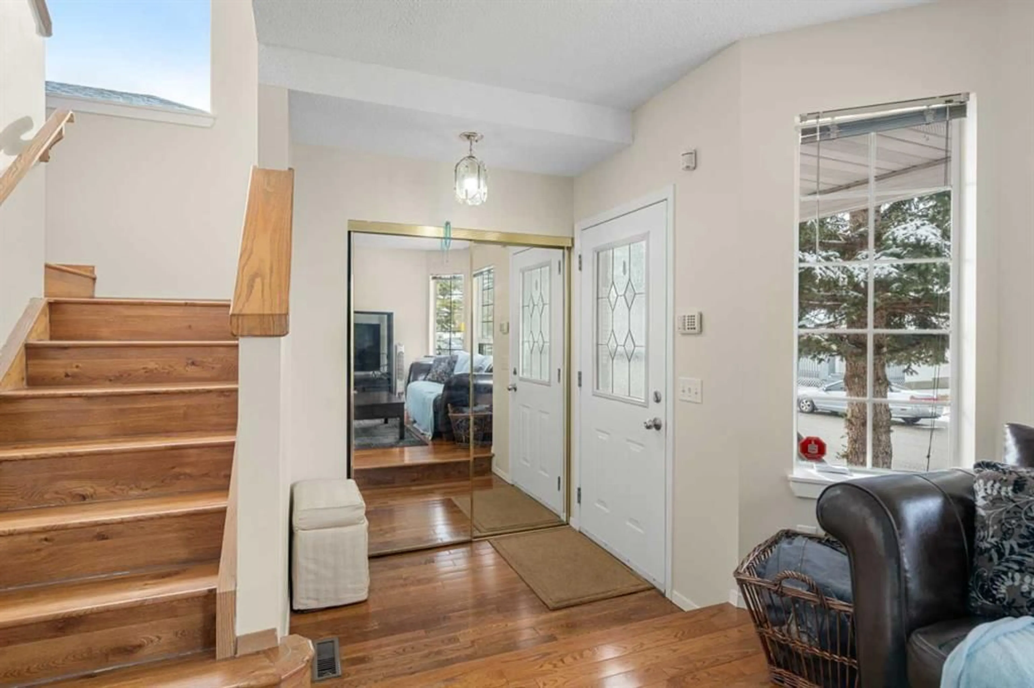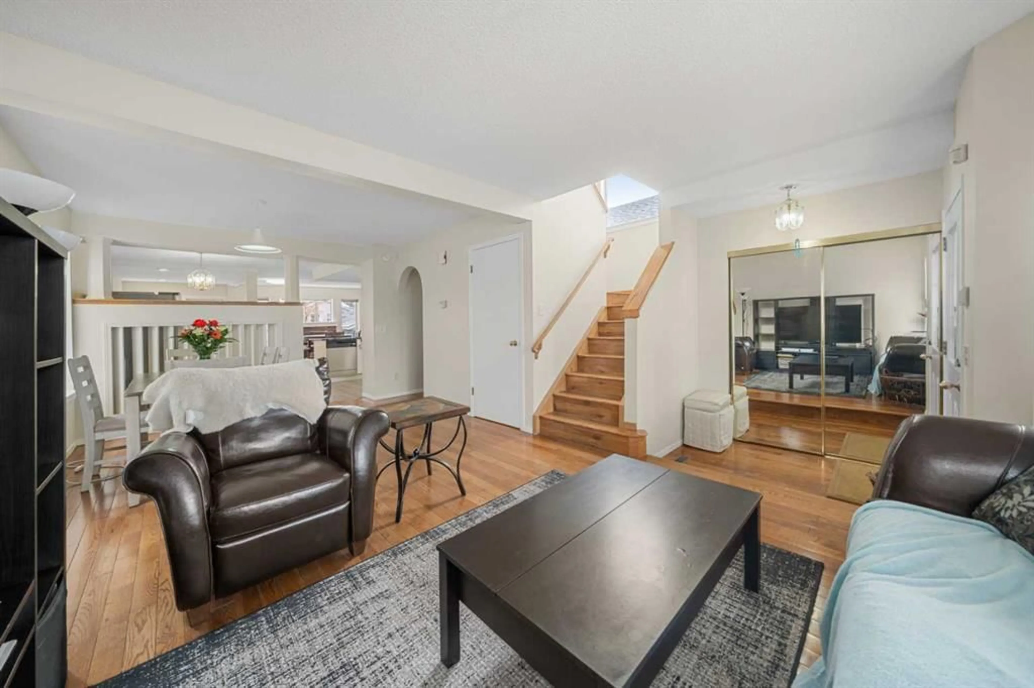315 Costa Mesa Close, Calgary, Alberta T1Y 6W7
Contact us about this property
Highlights
Estimated ValueThis is the price Wahi expects this property to sell for.
The calculation is powered by our Instant Home Value Estimate, which uses current market and property price trends to estimate your home’s value with a 90% accuracy rate.Not available
Price/Sqft$384/sqft
Est. Mortgage$2,512/mo
Tax Amount (2024)$3,213/yr
Days On Market57 days
Description
Welcome to your future home in northeast Calgary, where comfort meets potential in this charming 4-bedroom, 3.5-bathroom detached single-family residence. Nestled in a quiet close, this home offers an impressive 2411 square feet of developed living space designed to suit a family's needs while providing opportunities for personal customization. As you step inside, you'll find large, flexible living spaces that promise an immediate sense of warmth and functionality. Three of the home's bedrooms are situated upstairs, with a fourth in the basement, allowing for a vibrant family living experience with enough room to accommodate changing needs and preferences over time. The heart of this home is its main floor, which features a modern open kitchen with granite counters, a large family room, and flexible dining/living rooms, leaving the space completely adaptable to your family’s style. The oversized back deck adds an additional layer of appeal, imagine hosting summer barbecues or family gatherings with ease! Upstairs there are no carpets, perfect for those with allergies! The primary bedroom benefits from hardwood floors, a walk in closet and a renovated ensuite. The basement is fully developed, and includes its own 4 piece bathroom, a good sized bedroom, an additional storage room, and a large recreational/games room that spans over most of the basement. This is the perfect setup for someone who wants their own space within the house, or simply a great additional space to host family activities away from the main floor of the house. Convenience continues with a double detached garage, offering ample storage and parking solutions. For growing families, the nearby greenspace equipped with a playground offers a natural extension to your home's recreational opportunities. This property combines move-in readiness with the freedom to infuse your personal style, making it an ideal choice for those who see their home as both a cozy haven and a canvas for your own creative flavor. Seize the opportunity to make this adaptable Calgary home your own, and step into a blend of comfort and potential. View 3D tour/multimedia/virtual tour
Property Details
Interior
Features
Main Floor
Entrance
4`11" x 5`11"2pc Bathroom
2`6" x 7`3"Dining Room
10`1" x 11`3"Living Room
11`0" x 19`0"Exterior
Features
Parking
Garage spaces 2
Garage type -
Other parking spaces 0
Total parking spaces 2
Property History
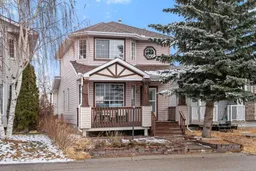 39
39