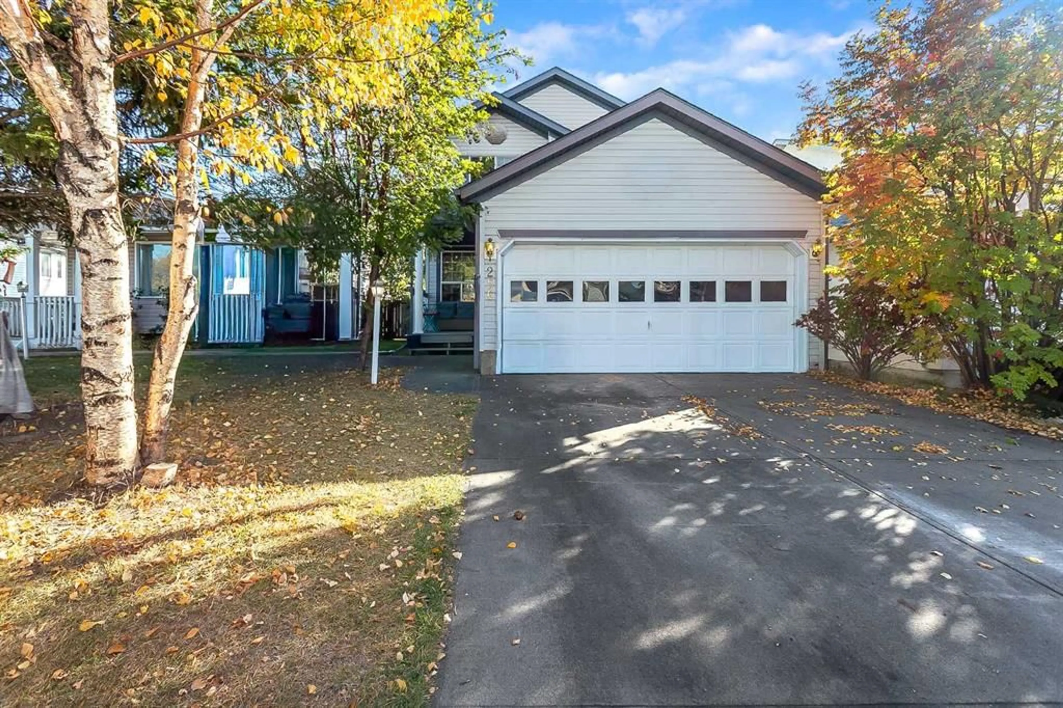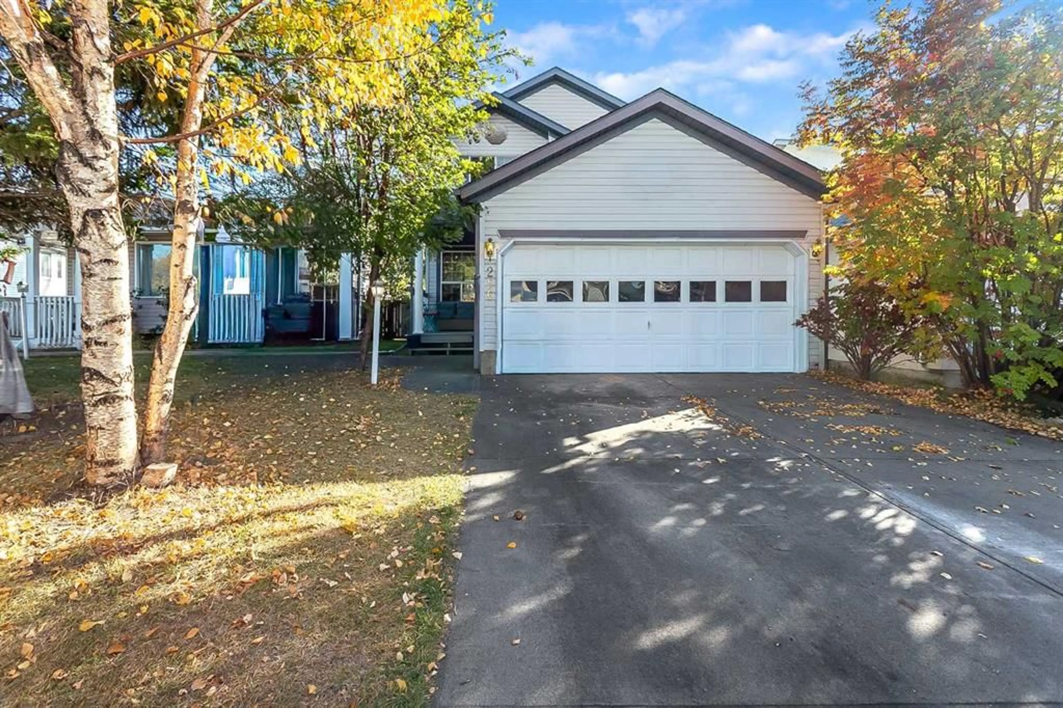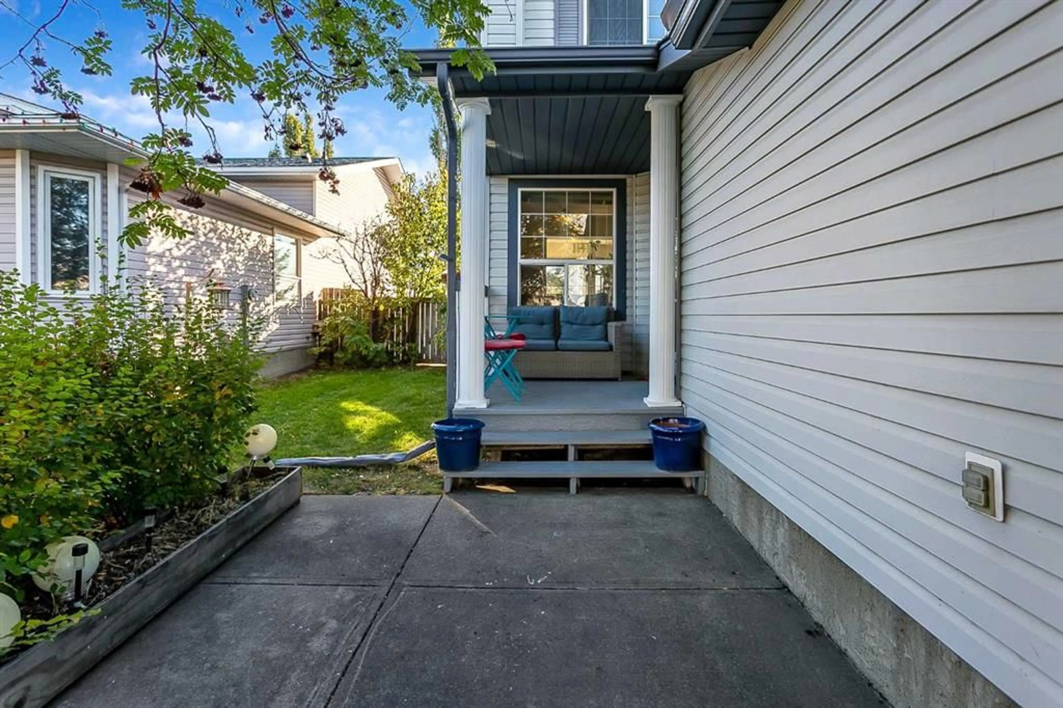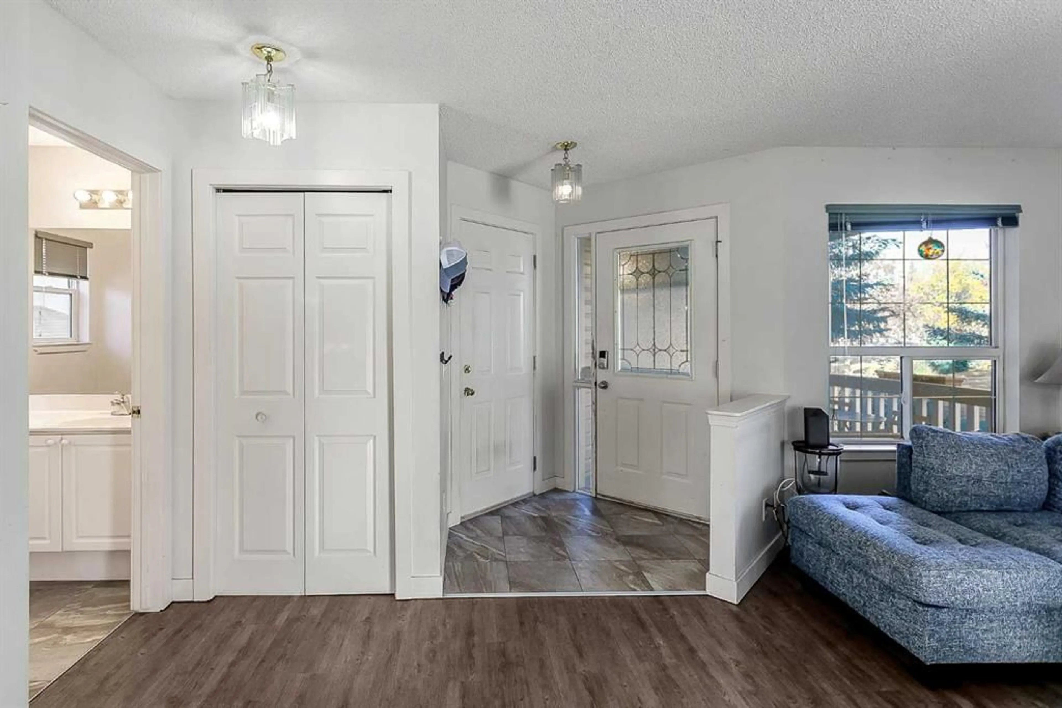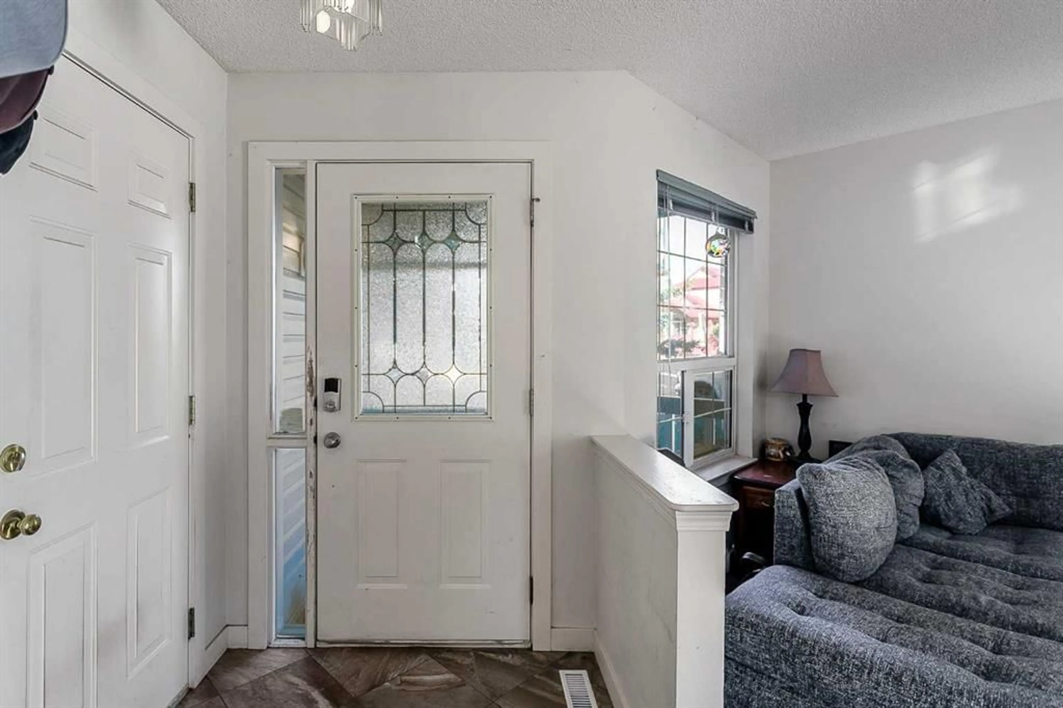256 Fresno Pl, Calgary, Alberta T1Y 6Y3
Contact us about this property
Highlights
Estimated valueThis is the price Wahi expects this property to sell for.
The calculation is powered by our Instant Home Value Estimate, which uses current market and property price trends to estimate your home’s value with a 90% accuracy rate.Not available
Price/Sqft$422/sqft
Monthly cost
Open Calculator
Description
** PRICE ADJUSTED** Welcome to the perfect family home nestled on a quiet cul-de-sac in the heart of Monterey Park. With over 1,229 sq ft above grade, plus a finished basement, this well-maintained 3-bedroom, 3.5-bathroom detached home offers space, comfort, and convenience for growing families. Step inside to an inviting open-concept main floor featuring a bright living room, spacious dining area, and a functional kitchen with pantry — perfect for family meals and gatherings. Upstairs, you’ll find two generously sized bedrooms, both including full bathroom ensuites - one with a 3-piece ensuite and walk-in closet, and a second with 4-piece and walk in closet. Plenty of upstairs storage areas as well as convenient upper-level laundry room. The basement offers a cozy family room, additional bedroom, 3-piece bath, and extra storage — ideal for teens, guests, or a home office setup. Outside, enjoy your own fully fenced, private oasis with a beautifully landscaped, treed lot, fruit trees, and direct access to green space out back. The pergola-covered rear deck, and fire pit create the perfect setting for outdoor family fun and relaxation. **Additional features include: * Double attached garage (plus driveway parking) * Central air conditioning * Newer Roof, Hot Water Tank (2020) * Family-friendly community with parks, playgrounds, schools & walking paths just steps away * NEW Vinyl Plank flooring throughout (2025) * NEW Appliance package (2025) Located minutes from shopping, public transit, and major roads, this home checks all the boxes for your next family move.
Property Details
Interior
Features
Main Floor
Living Room
14`9" x 12`6"Dining Room
10`7" x 11`3"Entrance
5`2" x 3`0"Kitchen
10`2" x 11`1"Exterior
Features
Parking
Garage spaces 2
Garage type -
Other parking spaces 2
Total parking spaces 4
Property History
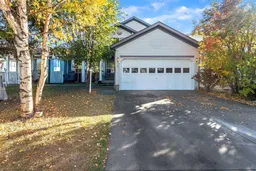 39
39
