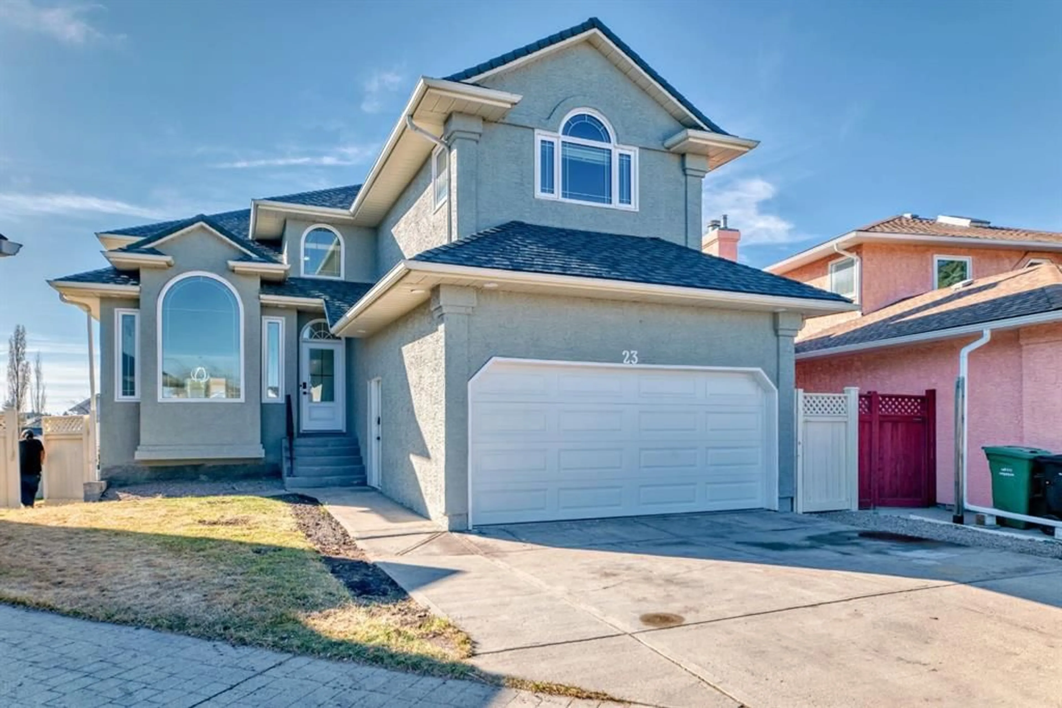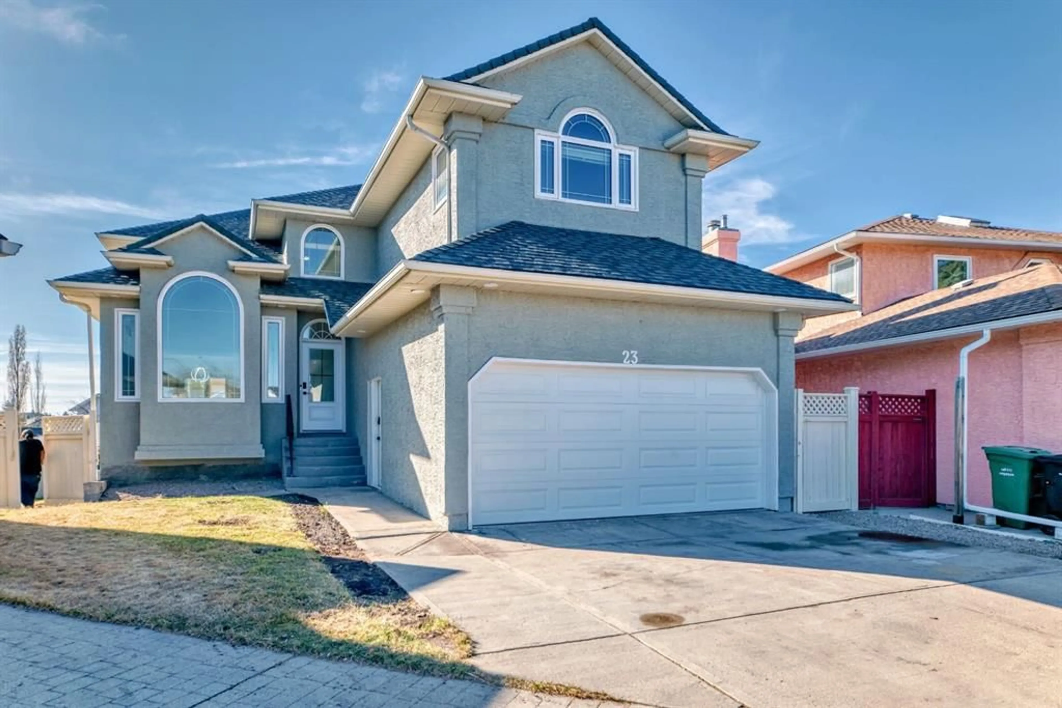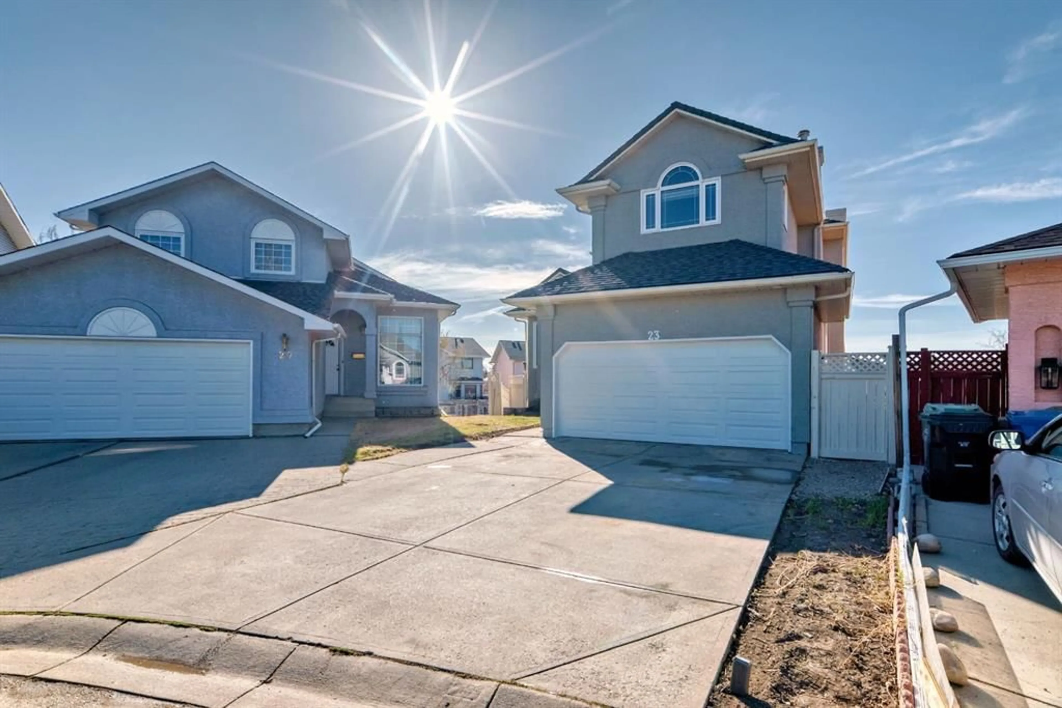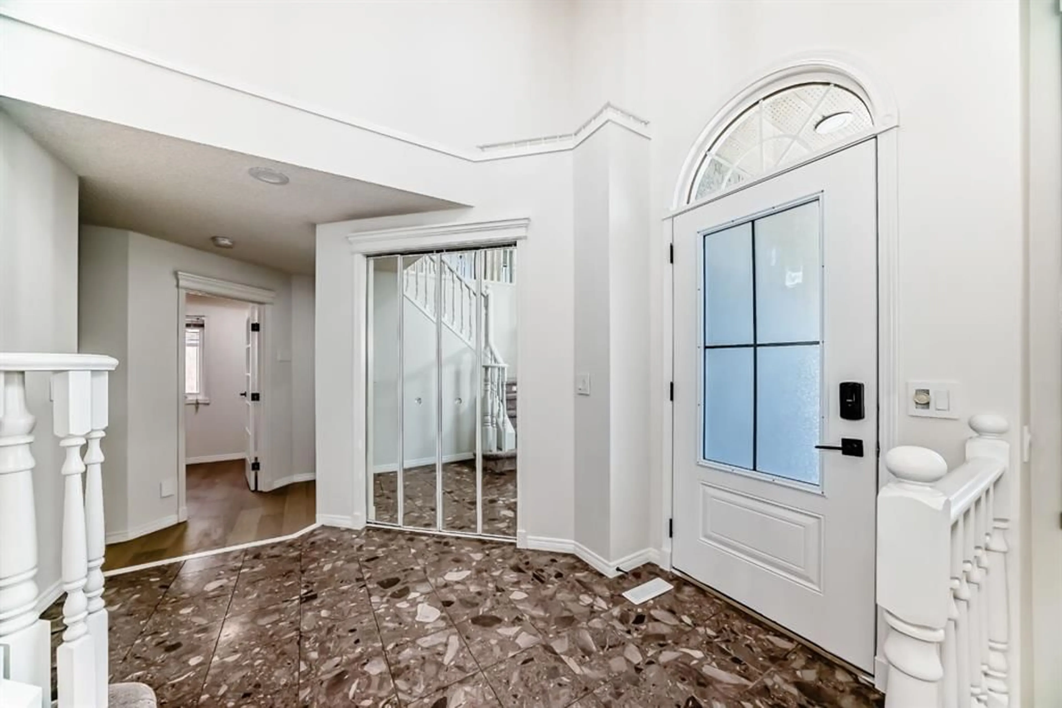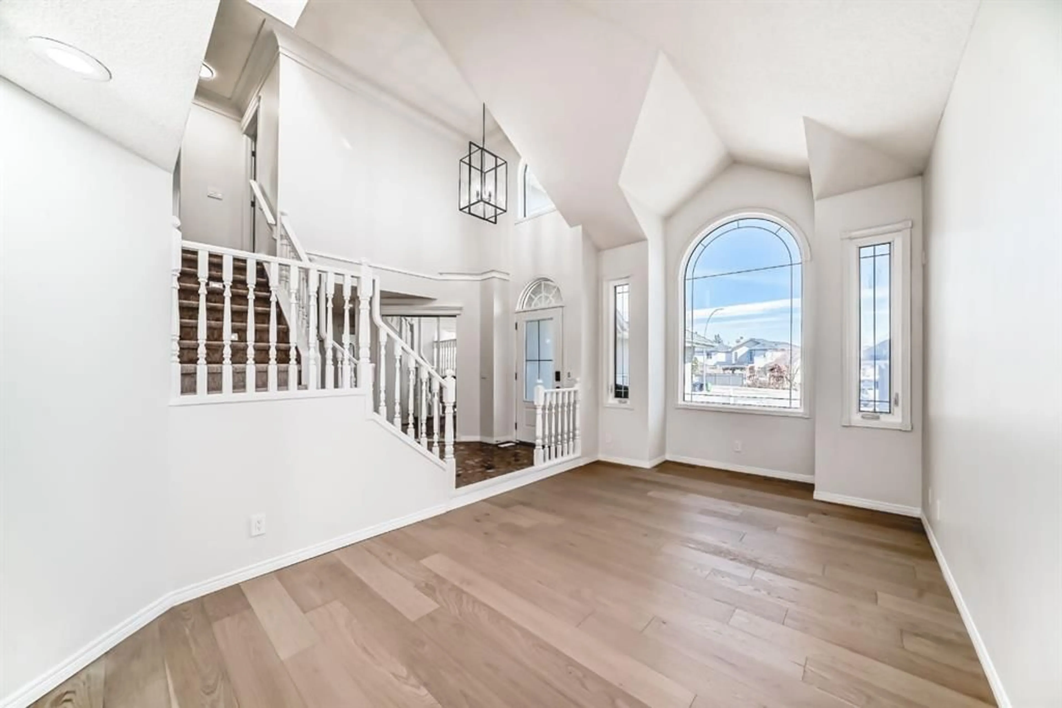23 Del Ray Crt, Calgary, Alberta t1y6v6
Contact us about this property
Highlights
Estimated ValueThis is the price Wahi expects this property to sell for.
The calculation is powered by our Instant Home Value Estimate, which uses current market and property price trends to estimate your home’s value with a 90% accuracy rate.Not available
Price/Sqft$445/sqft
Est. Mortgage$4,956/mo
Tax Amount (2024)$5,000/yr
Days On Market9 days
Description
GENERATIONAL LIVING at its best! Or an INCOME GENERATING MACHINE! This home seriously has it all. LEGAL SUITE with separate entrance. 5 CAR GARGE, triple detached, drywalled, insulated, heated & 220 VOLT Wiring. Double attached, drywalled & insulated. R.V. PARKING. Full WALKOUT with enclosed SUNROOM. 7 BEDROOMS! 4 upper level, 1 on the main floor, & 2 in the suited basement. Full kitchen up including a separate SPICE KITCHEN with electric range & hood fan. A HUGE covered 33-foot deck with gas line for BBQ. A Massive PIE LOT, Newer ROOF, Newer HOT WATER TANK, TRIPLE PANE LUX Windows, new PEX Piping, & new APPLIANCES, along with many other new updates such as all 4 bathrooms updated, new LIGHTING throughout, new TAPS, HARDWARE, BRAND NEW FLOORING, and QUARTZ COUNTERS. This beautiful 7-bedroom home is truly genuine. All of this, plus it's nestled on a family-friendly quiet cul-de-sac with a HUGE sunny S.W. Backyard in the gorgeous community of Monterey Park. There are all kinds of schools, recreation facilities & shopping nearby, transit is a short walk away. Easy access to all major highways is just a short drive away. Exceptional properties like this rarely come on the market; this one is a true GEM, and possession can be immediate as the home is vacant. Sellers used to have a garden on the South side, as well as R.V. parking in the rear. Seller can have it re-sodded once product becomes available, or if buyer would like to leave the garden and or R.V area, seller can give a credit for remaining sod.
Property Details
Interior
Features
Main Floor
Dining Room
10`11" x 14`3"Spice Kitchen
9`1" x 7`4"Nook
10`6" x 11`4"Kitchen
12`4" x 12`3"Exterior
Features
Parking
Garage spaces 5
Garage type -
Other parking spaces 1
Total parking spaces 6
Property History
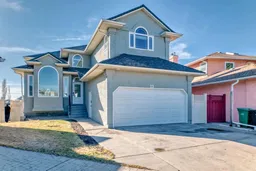 50
50
