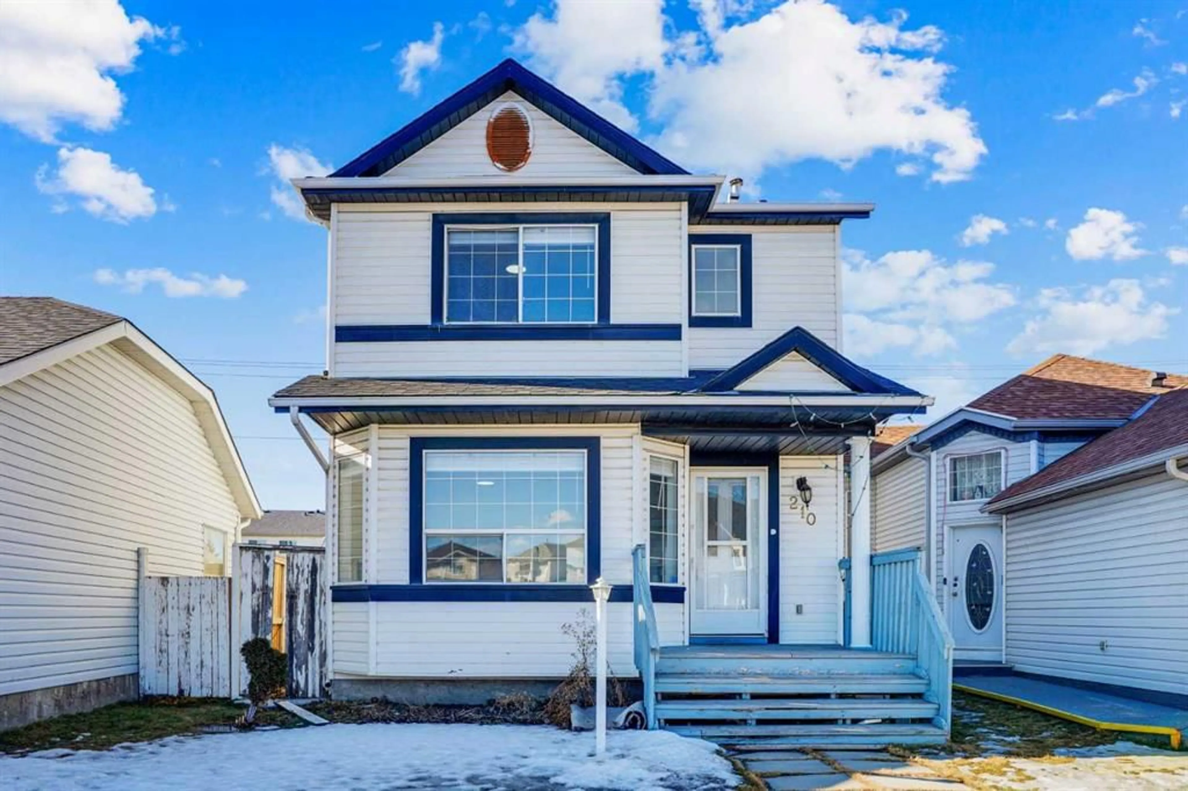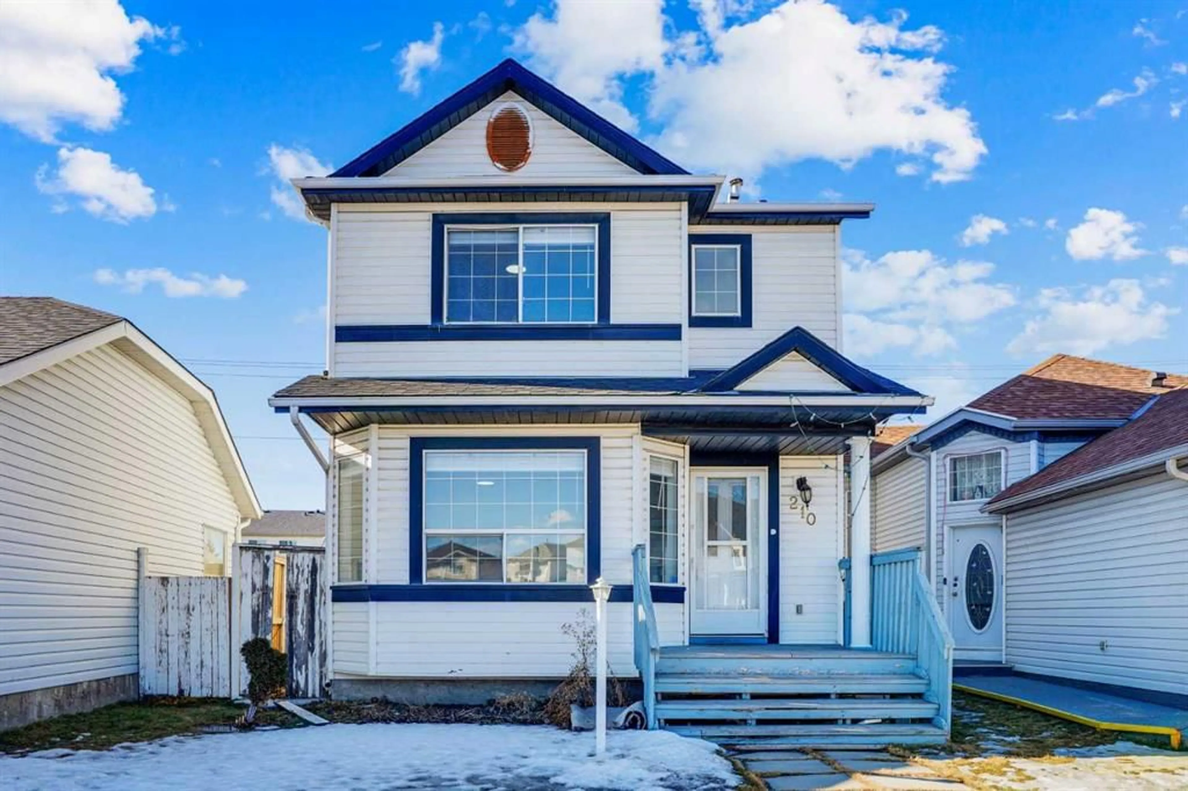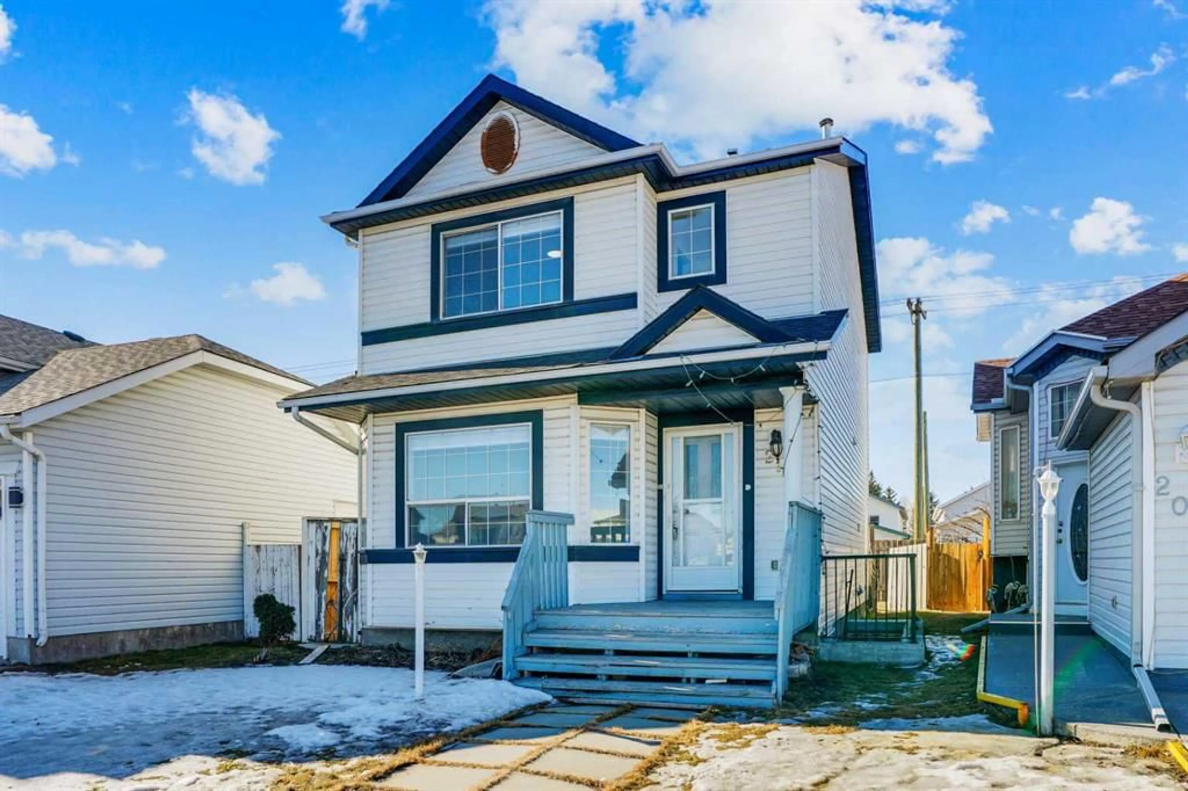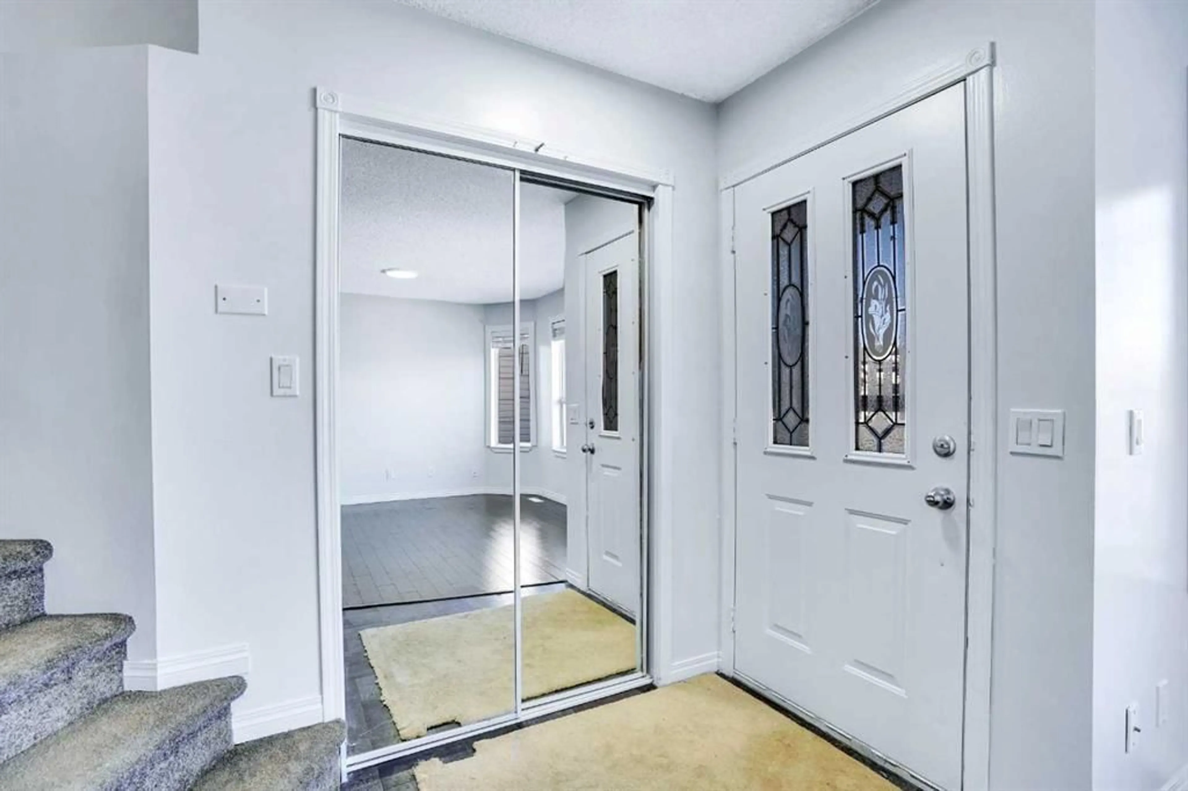210 Saratoga Close, Calgary, Alberta T1Y6Z9
Contact us about this property
Highlights
Estimated ValueThis is the price Wahi expects this property to sell for.
The calculation is powered by our Instant Home Value Estimate, which uses current market and property price trends to estimate your home’s value with a 90% accuracy rate.Not available
Price/Sqft$438/sqft
Est. Mortgage$2,576/mo
Tax Amount (2024)$2,893/yr
Days On Market87 days
Description
Welcome to this well-maintained, professionally cleaned, and recently renovated 5-bedroom, 4-bathroom home, ideally situated near a quiet cul-de-sac in the desirable community of Monterey Park. Offering a perfect balance of comfort, functionality, and modern updates, this home is designed for families seeking a spacious and inviting living environment. As you step inside, you’re greeted by a bright and welcoming living room, where large windows allow natural light to pour in, creating an airy and cheerful atmosphere. The open-concept layout seamlessly flows into a formal dining area, an ideal setting for family gatherings and entertaining guests. The newly built kitchen is a chef’s dream, featuring ceiling-height cabinetry for ample storage, sleek countertops, and a well-thought-out design for efficient meal preparation. The main-floor laundry room adds extra convenience, making daily chores effortless. Upstairs, the primary bedroom offers a comfortable retreat, complete with 2-piece ensuite bathrooms, providing privacy and convenience. Two additional well-sized bedrooms and a full bathroom complete the upper level, offering ample space for family members or guests. The fully finished basement adds significant value to the home, featuring a spacious recreation room, a full bathroom, and two additional bedrooms. The inclusion of a fully equipped second kitchen makes this space perfect for extended family, guests, or even as a potential rental to generate extra income. Step outside to a fully fenced backyard, a secure and private space perfect for children to play, pets to roam, and outdoor activities. The spacious deck is ideal for summer barbecues, entertaining friends, simply unwinding in the fresh air. Located in the heart of Monterey Park, this home is conveniently close to schools, parks, shopping centers, and public transit, ensuring that all your daily needs are within easy reach. The community is known for its family-friendly atmosphere, beautiful green spaces, and excellent amenities, making it an ideal place to call home. This move-in-ready home offers everything a growing family could ask for—spacious interiors, modern upgrades, a functional layout, and a fantastic location. Don't miss this incredible opportunity! Schedule your private showing today and experience the charm of this stunning home firsthand!
Property Details
Interior
Features
Main Floor
2pc Bathroom
6`7" x 4`8"Dining Room
11`2" x 11`11"Foyer
4`9" x 6`5"Kitchen
8`11" x 14`11"Exterior
Features
Parking
Garage spaces -
Garage type -
Total parking spaces 2
Property History
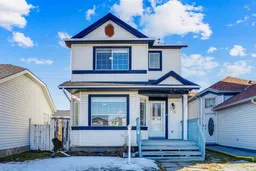 50
50
