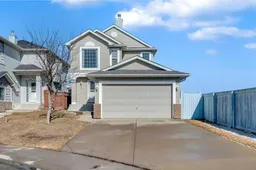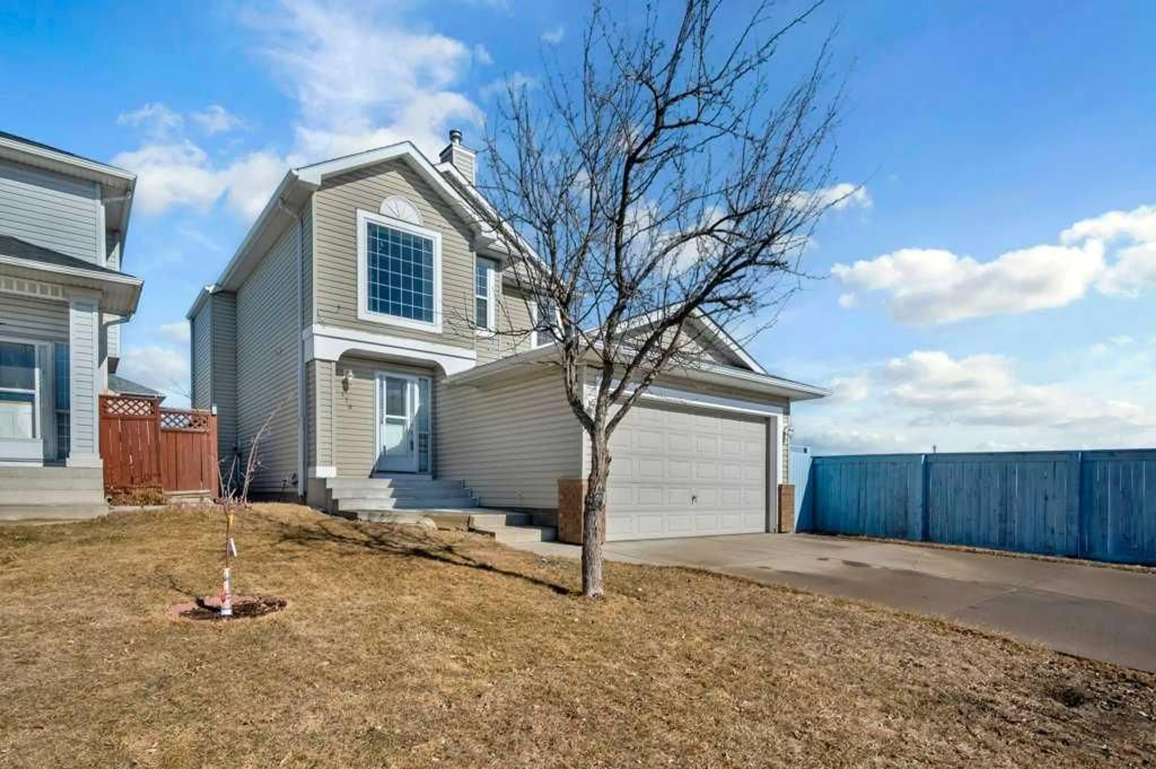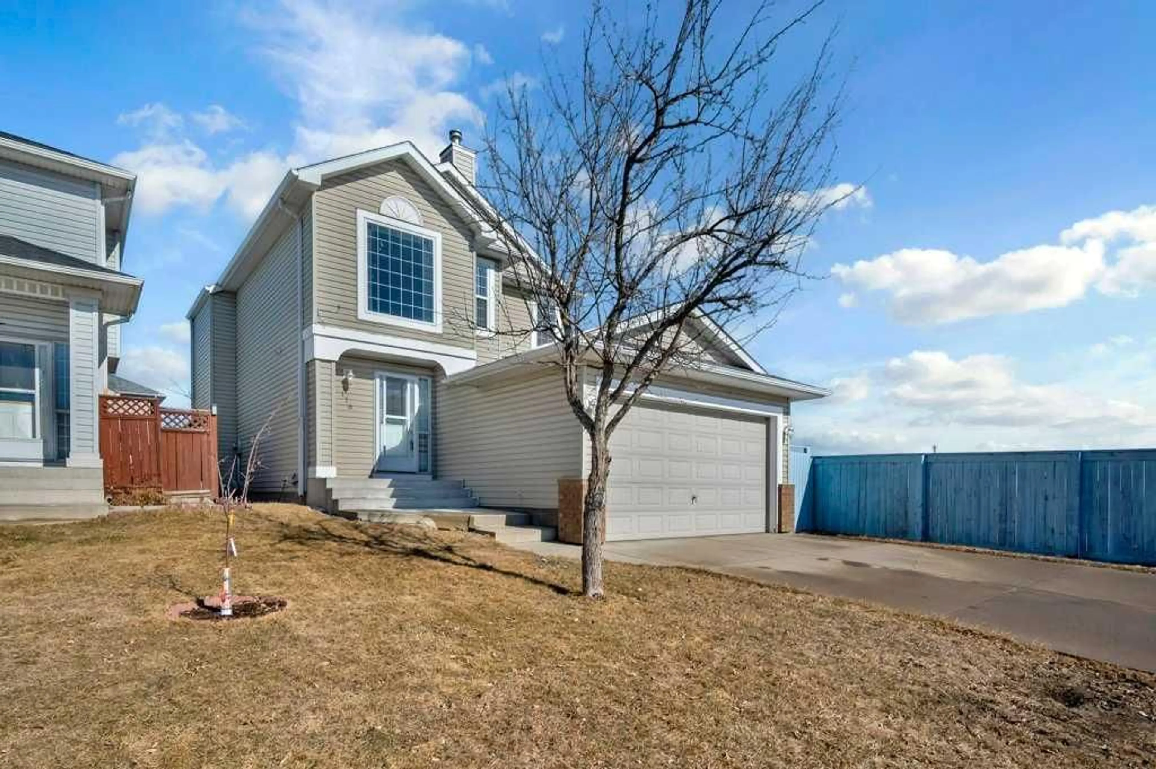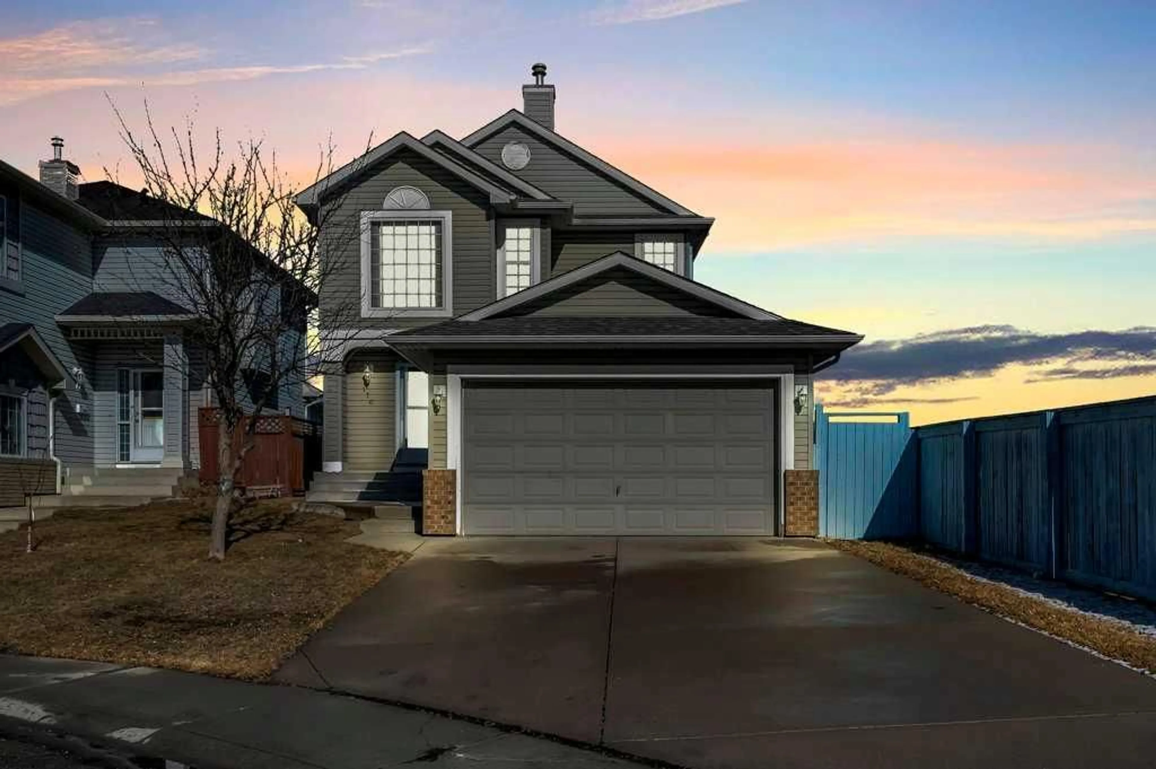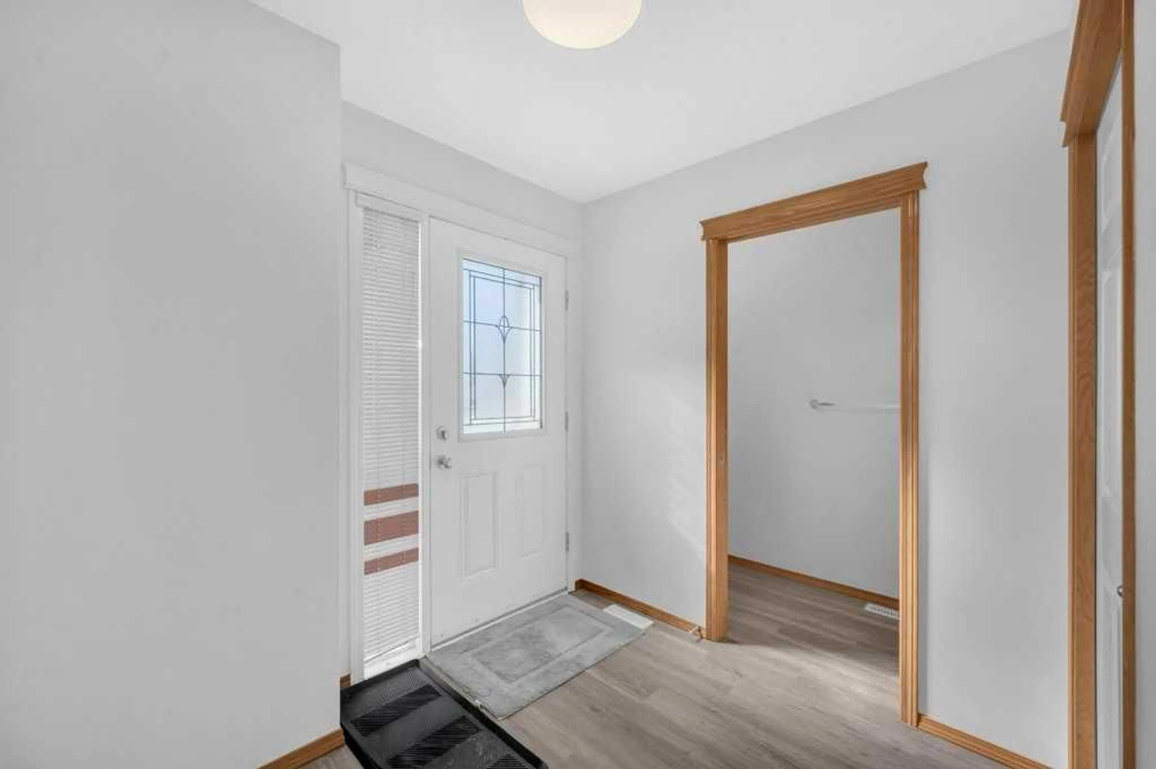170 San Fernando Pl, Calgary, Alberta T1Y 7J1
Contact us about this property
Highlights
Estimated ValueThis is the price Wahi expects this property to sell for.
The calculation is powered by our Instant Home Value Estimate, which uses current market and property price trends to estimate your home’s value with a 90% accuracy rate.Not available
Price/Sqft$367/sqft
Est. Mortgage$2,615/mo
Tax Amount (2024)$3,489/yr
Days On Market1 day
Description
Stunning Corner Lot Home in a Peaceful Cul-De-Sac This beautiful home is located in a quiet cul-de-sac next to the Monterey Park greenway walking path, with no neighbors at the back, ensuring privacy and serenity. Offering 1,530 sq. ft. of living space, the home features a spacious living room, family room, and dining area, all filled with natural light from the numerous windows. The kitchen is equipped with plenty of cabinets, a stylish raised bar, and brand-new stainless steel appliances. It opens to a private, quiet backyard with a massive deck and low-maintenance landscaping—perfect for relaxing or entertaining. The main floor boasts new luxury vinyl plank flooring throughout and includes a convenient 2-piece bathroom. Upstairs, also featuring new luxury vinyl plank flooring, you’ll find a great-sized bonus room with oversized windows that flood the space with natural light. The massive master bedroom offers plenty of windows, a 4-piece ensuite bathroom, and a spacious walk-in closet. The second and third bedrooms are also generously sized, easily accommodating queen-sized beds. The large unfinished basement includes a rough-in for a bathroom and offers the potential to be developed into two additional bedrooms and a living area—perfect for adding extra space and value. This home perfectly combines comfort, style, and functionality—ready for you to move in and enjoy!
Property Details
Interior
Features
Main Floor
Foyer
8`8" x 7`1"Family Room
17`9" x 16`0"Dining Room
11`5" x 9`4"Living Room
10`8" x 10`5"Exterior
Features
Parking
Garage spaces 2
Garage type -
Other parking spaces 2
Total parking spaces 4
Property History
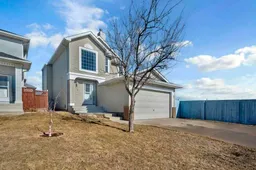 46
46