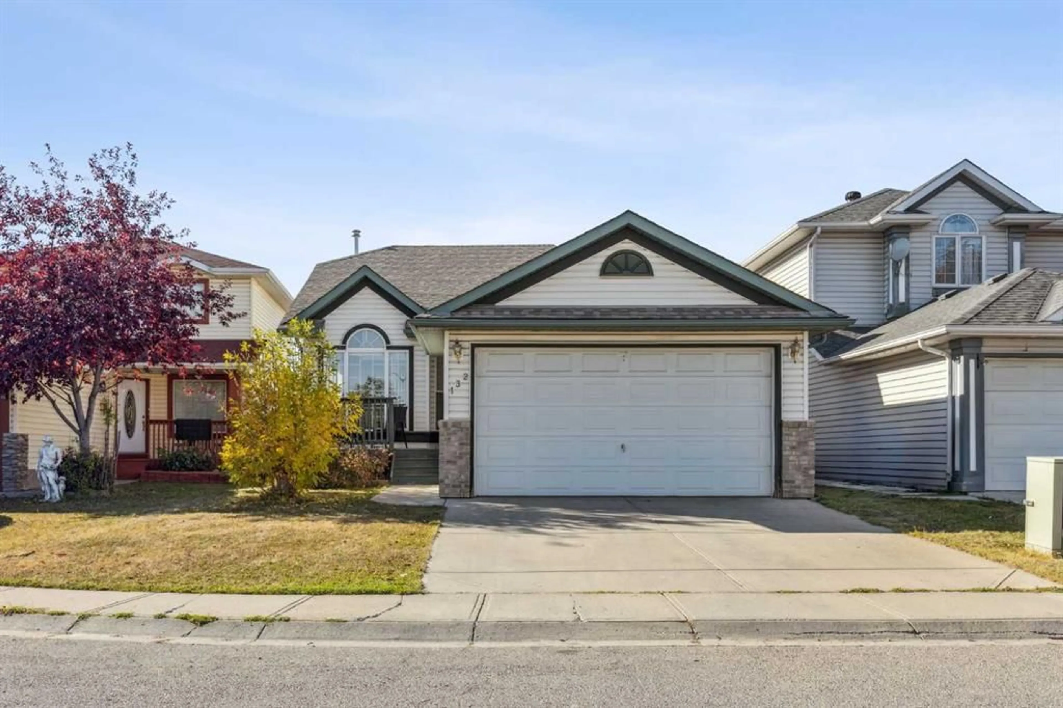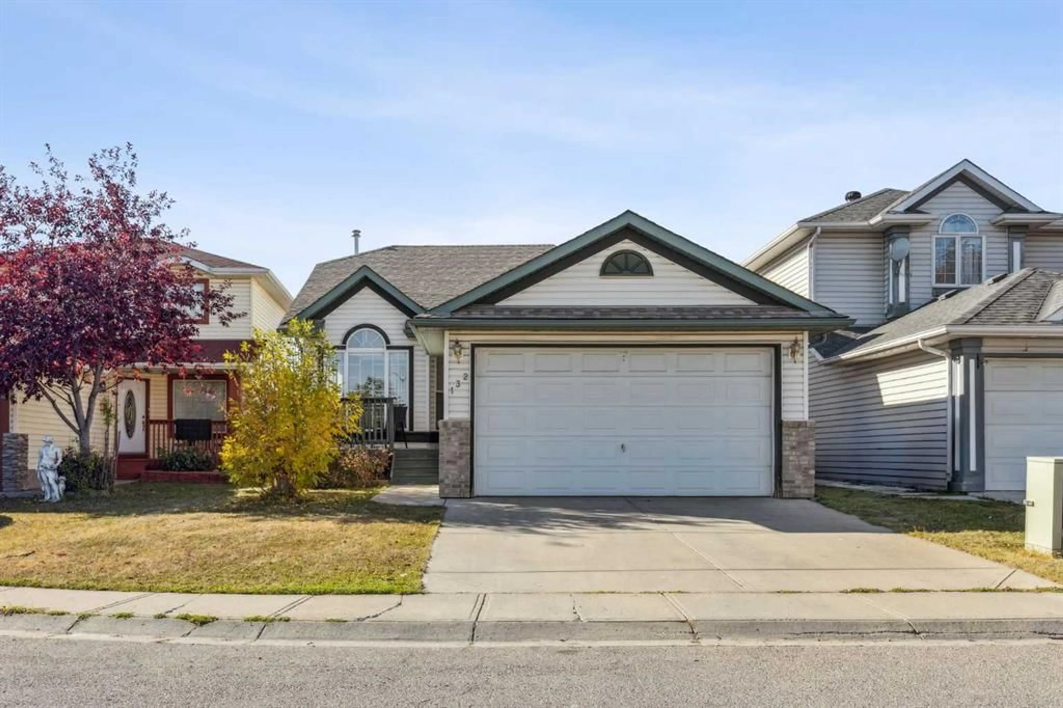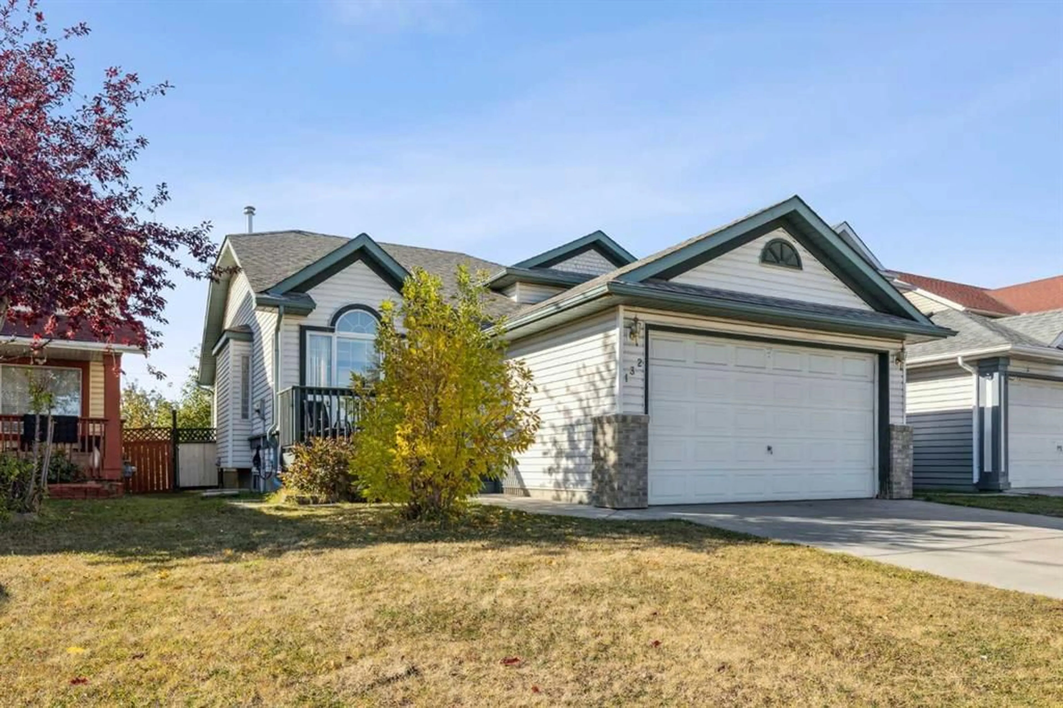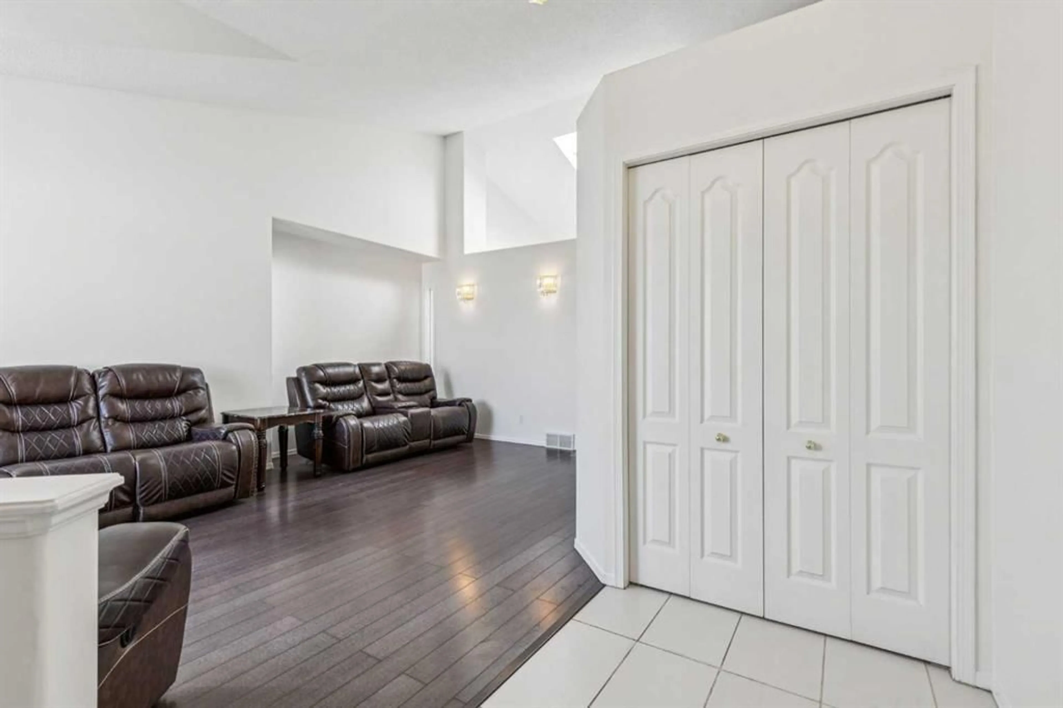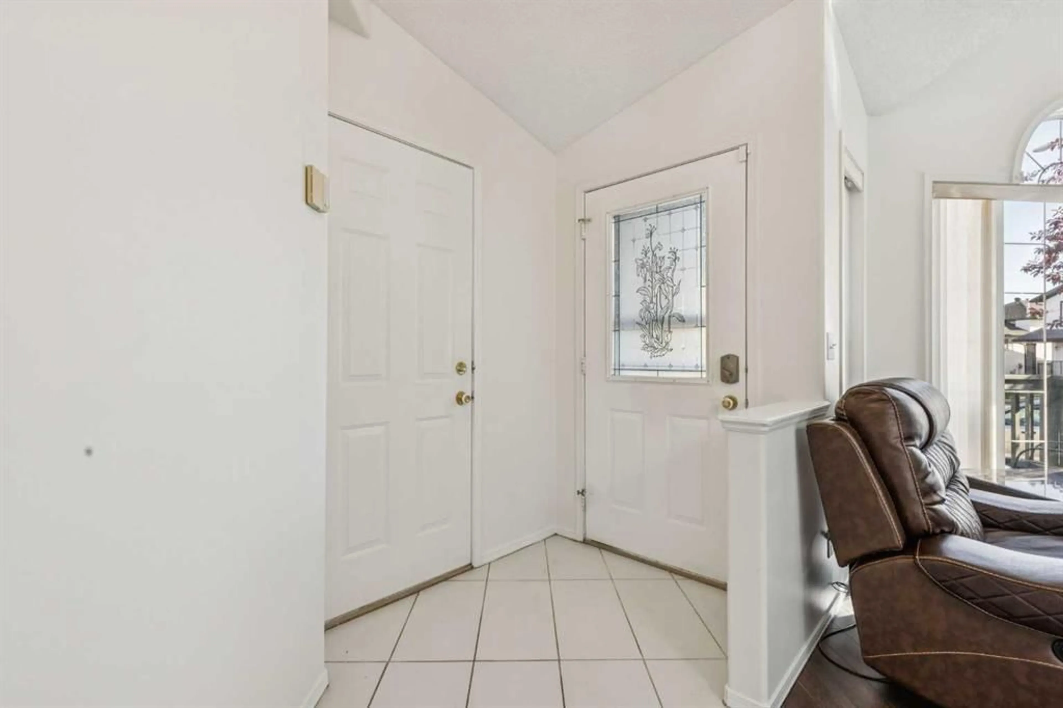132 San Diego Green, Calgary, Alberta T1Y 7C5
Contact us about this property
Highlights
Estimated valueThis is the price Wahi expects this property to sell for.
The calculation is powered by our Instant Home Value Estimate, which uses current market and property price trends to estimate your home’s value with a 90% accuracy rate.Not available
Price/Sqft$538/sqft
Monthly cost
Open Calculator
Description
OPEN HOUSE: NOV 1 (SAT), 1 PM - 4:30 PM. Welcome to this beautifully maintained 4-level split home, ideally situated directly across from a peaceful green space and park in the well-established community of Monterey Park. This stunning home offers 4 BEDROOMS, 3 FULL BATHROOMS, and a DOUBLE-ATTACHED GARAGE, providing ample space for families and guests. The main floor features VAULTED CEILINGS and SKYLIGHT, creating a bright and airy atmosphere. The open-concept living and dining areas flow seamlessly, making them perfect for hosting gatherings. The adjacent kitchen is equipped with STAINLESS-STEEL APPLIANCES, a pantry, ample cabinetry, and a cozy breakfast nook that overlooks the backyard. On the second level, you will find 3 comfortable bedrooms, including a MASTER BEDROOM with its own private ENSUITE. A second full bathroom on this level serves the remaining 2 bedrooms. The third level includes a large family room with a corner FIREPLACE, a 4th bedroom ideal for guests, and another full bathroom for added convenience. The fully finished basement adds even more functional living space, including a recreation room, a den or office, a laundry area, and a dedicated storage room. This home is entirely CARPET-FREE, featuring durable LAMINATE FLOORING THROUGHOUT, with ceramic tile in the kitchen and bathrooms. Recent updates include NEW SHINGLES INSTALLED in 2021, FRESH PROFESSIONAL INTERIOR PAINTING, and FULL SERVICING and CLEANING OF THE FURNACE and DUCT SYSTEM. A new, compliant Real Property Report (RPR) is also available. The backyard includes 2 MATURE APPLE TREES, adding charm and character to the outdoor space. This is a fantastic opportunity to own a home in a quiet, family-friendly neighbourhood close to parks/playgrounds, schools, and amenities. Don’t miss your chance to make this beautiful home yours.
Property Details
Interior
Features
Main Floor
Kitchen
11`8" x 11`2"Dining Room
8`11" x 7`11"Living Room
11`6" x 11`2"Nook
11`2" x 8`7"Exterior
Features
Parking
Garage spaces 2
Garage type -
Other parking spaces 2
Total parking spaces 4
Property History
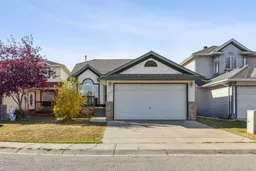 36
36
