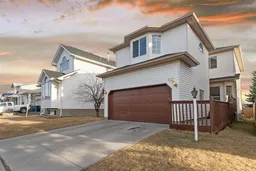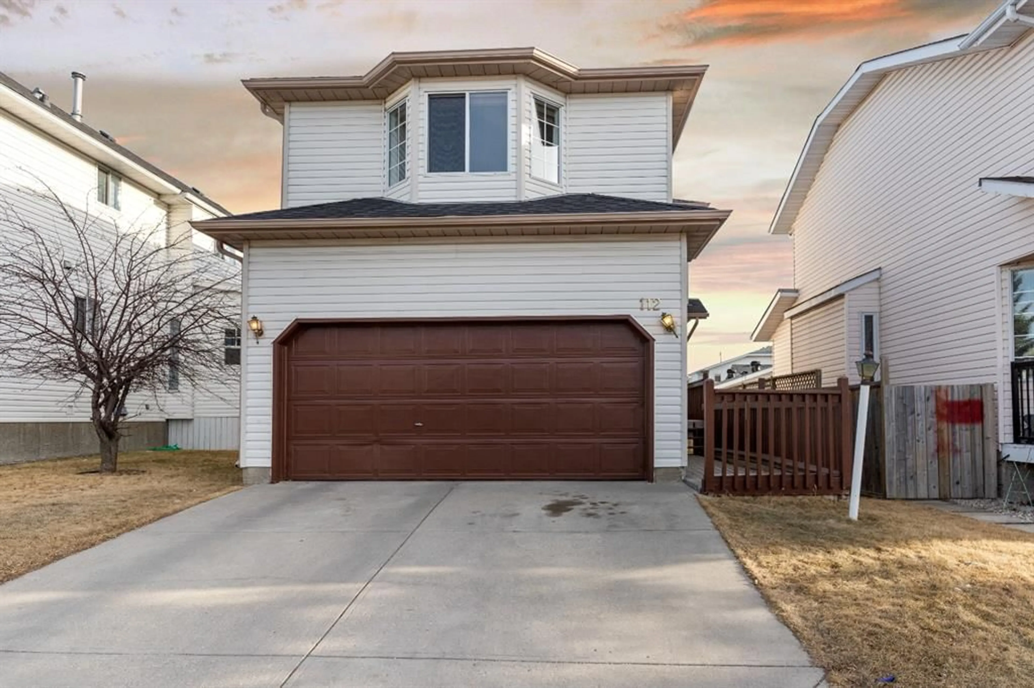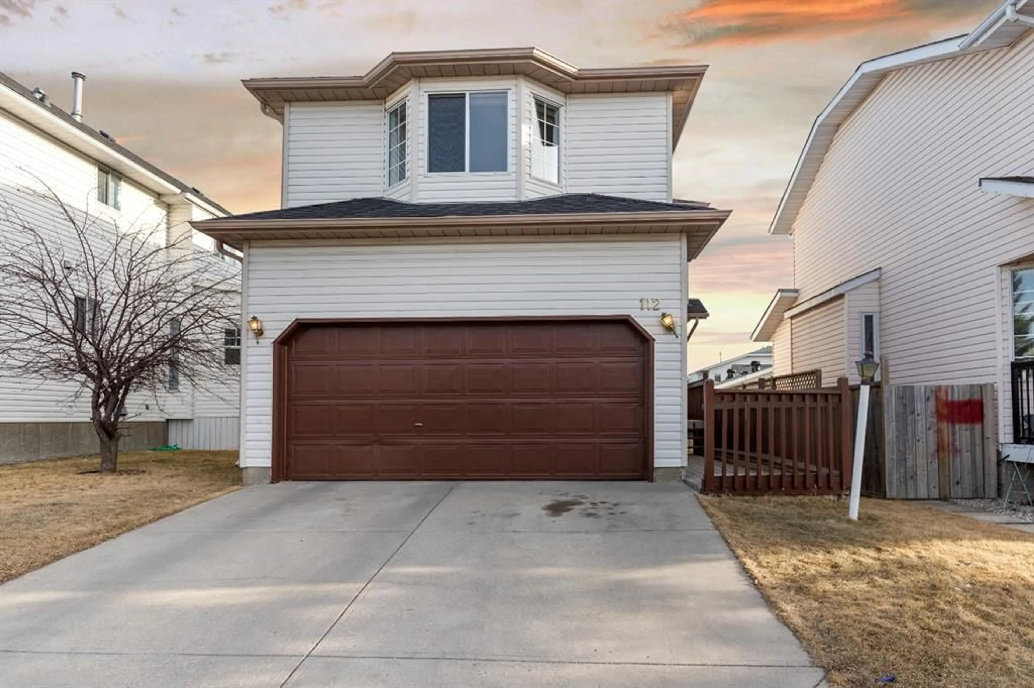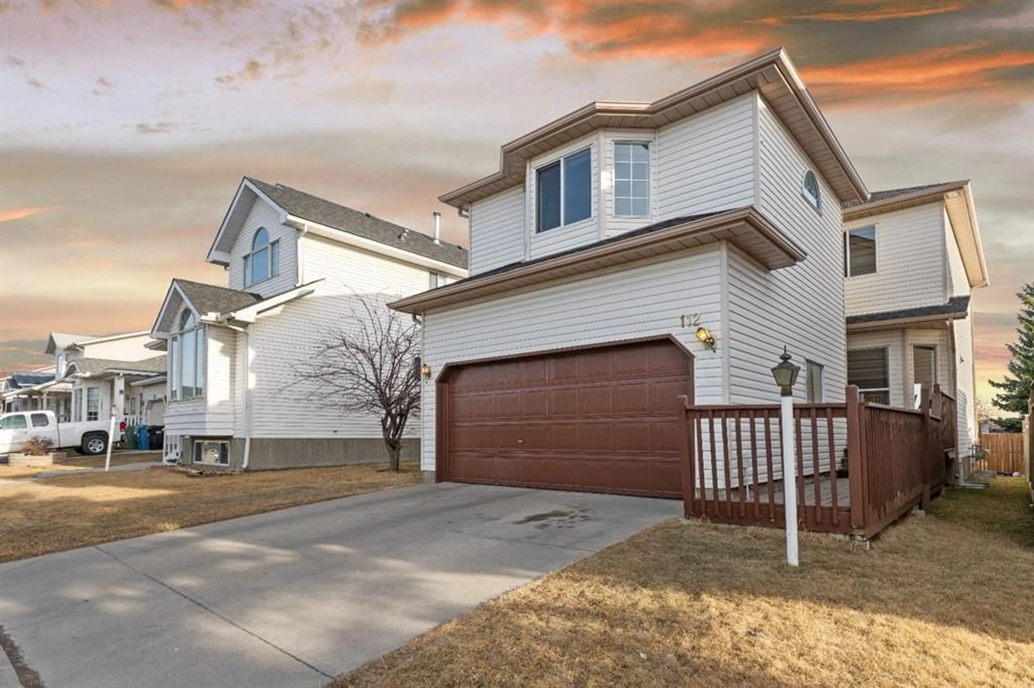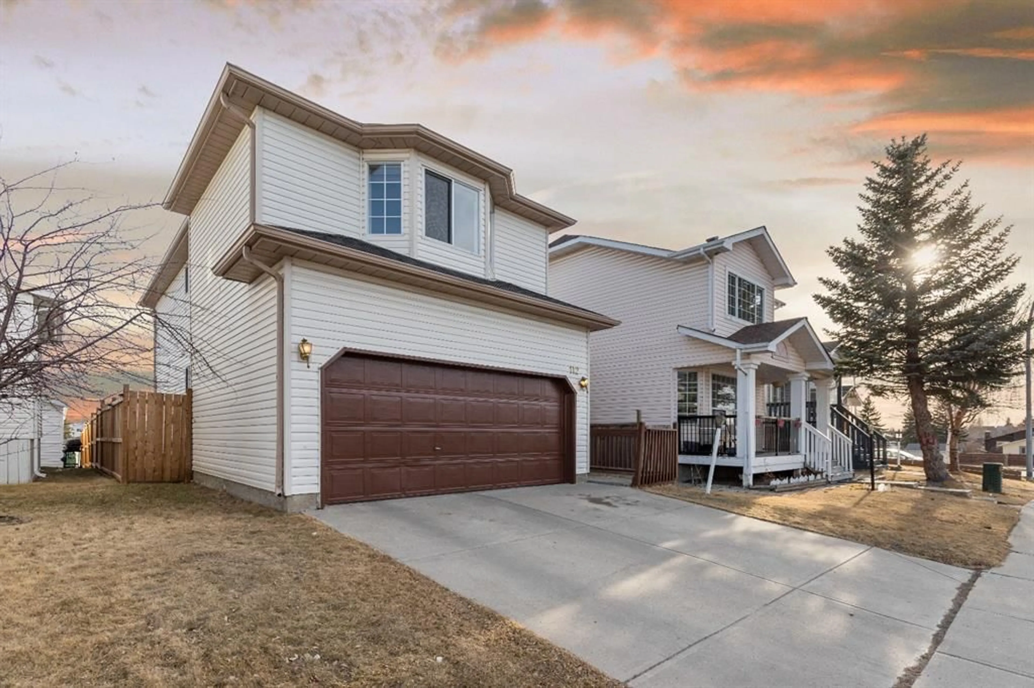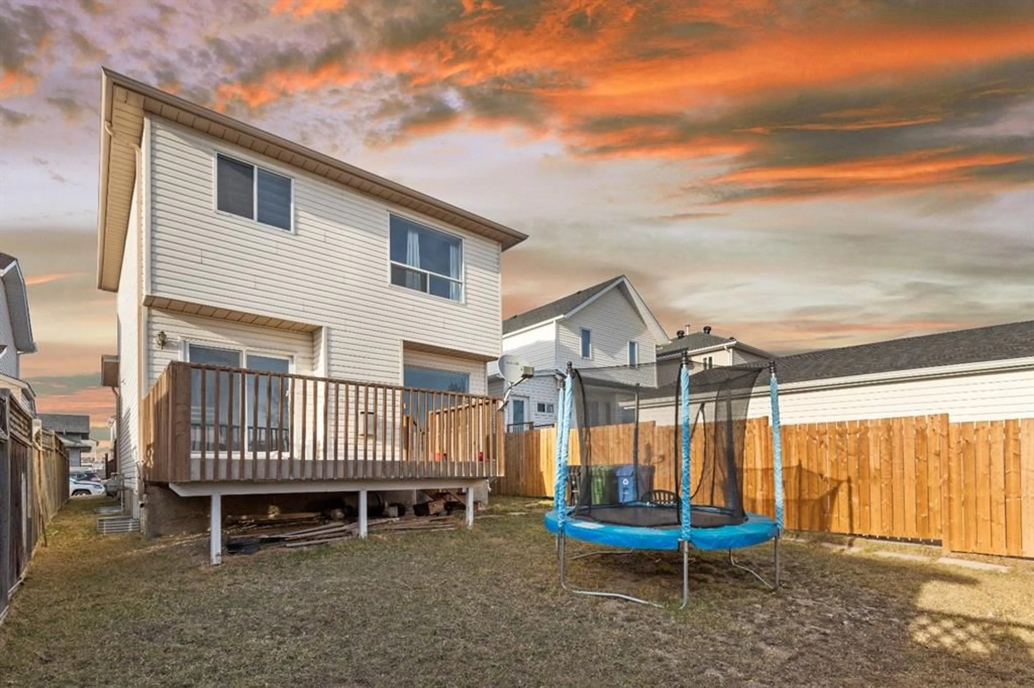112 Costa Mesa Close, Calgary, Alberta T1Y 6W9
Contact us about this property
Highlights
Estimated ValueThis is the price Wahi expects this property to sell for.
The calculation is powered by our Instant Home Value Estimate, which uses current market and property price trends to estimate your home’s value with a 90% accuracy rate.Not available
Price/Sqft$352/sqft
Est. Mortgage$2,749/mo
Tax Amount (2024)$3,534/yr
Days On Market91 days
Description
Welcome to 112 Costa Mesa Close NE, a beautifully maintained property in a desirable Calgary neighborhood. This charming home offers a fantastic blend of comfort, convenience, and modern living. This spacious home has a unique layout with 5 bedrooms including 2 bedrooms in fully finished basement, as well as 3.5 baths. Home features an open floor plan with upstairs 3 bedrooms, Master with en-suite bath, a huge bonus room with vaulted ceilings, and double attached garage. The open-concept living and dining areas create a welcoming atmosphere perfect for family gatherings or entertaining guests. Large windows allow for plenty of natural light throughout the day, making the space feel bright and airy. The basement is fully developed with 2 bedrooms and a bathroom in the basement with rare finds wood paneling. Laminate flooring and ceramic tiling on main floor and a gas fireplace in living room give it a luxurious feel. Huge deck and private fully fenced back yard to enjoy the BBQ party, Backs onto green space and alleyway. Situated in the peaceful and family-friendly Costa Mesa community, this home is close to schools (Monterey park elementary school, Sansom high school, Clarence Sansom School), parks, shopping centers, and major transportation routes, providing easy access to all the amenities Calgary has to offer. This home offers everything you need for comfortable living. With a finished basement, attached garage, and an ideal location, it's the perfect place to call home. Don't miss out—schedule a viewing today!
Property Details
Interior
Features
Main Floor
Dining Room
11`3" x 7`2"Living Room
20`10" x 10`1"Kitchen
11`3" x 7`4"2pc Bathroom
7`6" x 2`10"Exterior
Features
Parking
Garage spaces 2
Garage type -
Other parking spaces 2
Total parking spaces 4
Property History
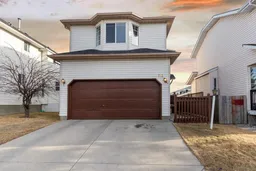 31
31