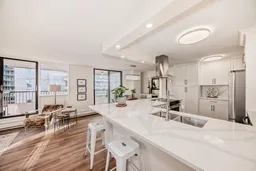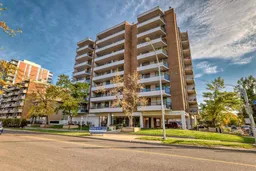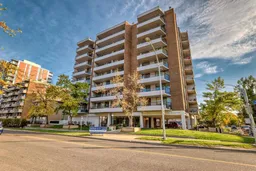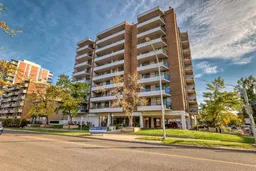Experience modern luxury in this exceptional 2-bedroom, 2-bathroom corner unit, offering over 1,200 sq. ft. of beautifully renovated living space. Bathed in natural light, this home is designed for those who appreciate the finer things in life. The gourmet kitchen is a true highlight, featuring sleek quartz countertops, a matching striking quartz backsplash, brand-new stainless steel appliances, and a stylish LED faucet. The timeless shaker-style cabinets provide ample storage space, making it as functional as it is beautiful. The spacious peninsula is perfect for casual dining and entertaining, seamlessly blending elegance and practicality. Adjacent to the kitchen, the dining room is complemented by a brand-new bar fridge and additional storage, with the perfect touch of wall sconces adding a warm, inviting atmosphere to the space. The master suite serves as a private sanctuary, complete with double sinks, an elegant ensuite with LED de-fogging mirrors, and a generous walk-in closet. The room is further enhanced by beautiful picture moulding, adding an extra layer of detail and sophistication to the space. Step out onto your private balcony for a peaceful morning coffee while enjoying the beautiful surroundings. The second bedroom is versatile, perfect for use as a guest room, home office, or anything else you envision. Additional highlights of this unit include flat ceilings, two balconies, and an abundance of storage space throughout, ensuring comfort and convenience at every turn. The building itself fosters a strong sense of community, with passionate caretakers who take great pride in maintaining the property to the highest standards. It’s a place where residents feel at home, cared for, and connected. This unit also comes with an underground parking stall, with the option to add a storage unit at the back of the parking spot for even more convenience. Plus, the building offers visitor parking, a huge perk for hosting guests in the inner city. Located in one of Calgary’s most sought-after neighbourhoods, you’ll be steps away from the trendy 4th Street district, the scenic Elbow River, Repsol Centre, and Stampede Park. The building has seen recent upgrades, including new windows, an updated elevator, and enhanced security systems, backed by a well-maintained reserve fund for long-term stability. This is a fantastic opportunity to live in a stylish, well-maintained building in the heart of the city!
Inclusions: Bar Fridge,Dishwasher,Dryer,Range,Range Hood,Refrigerator,Wall/Window Air Conditioner,Washer
 48
48





