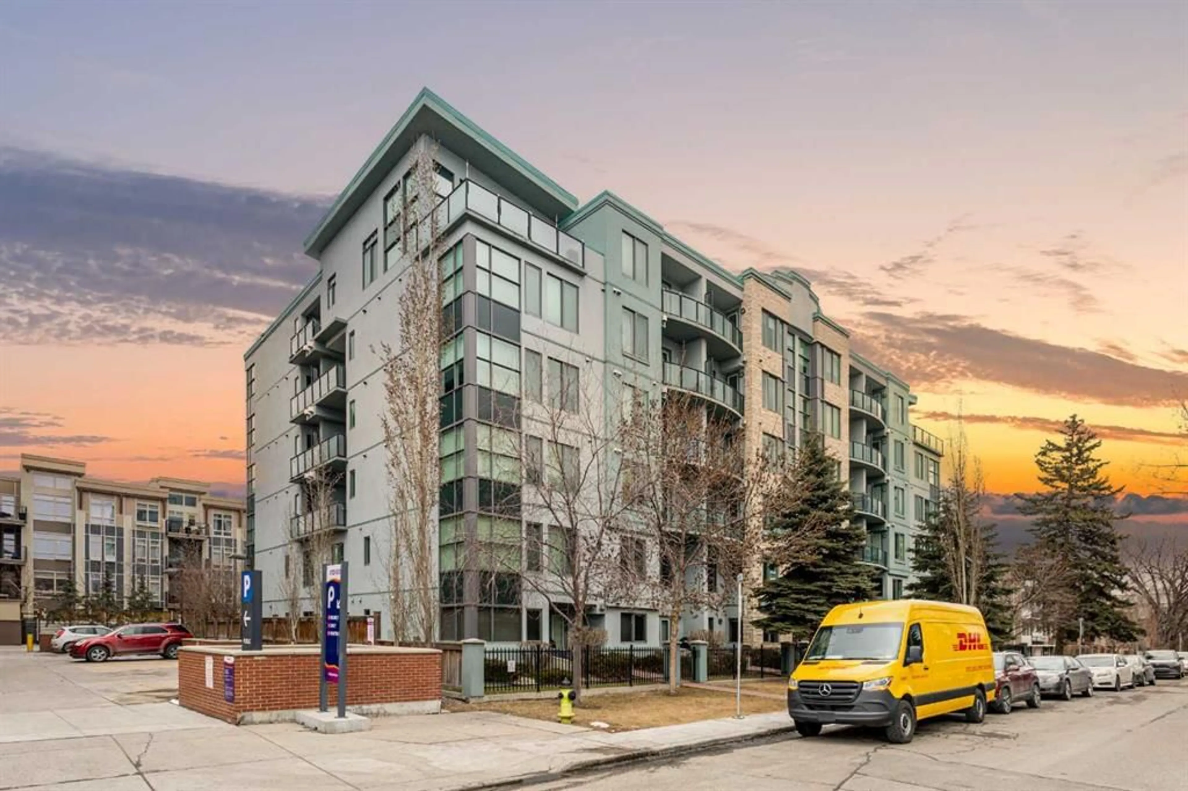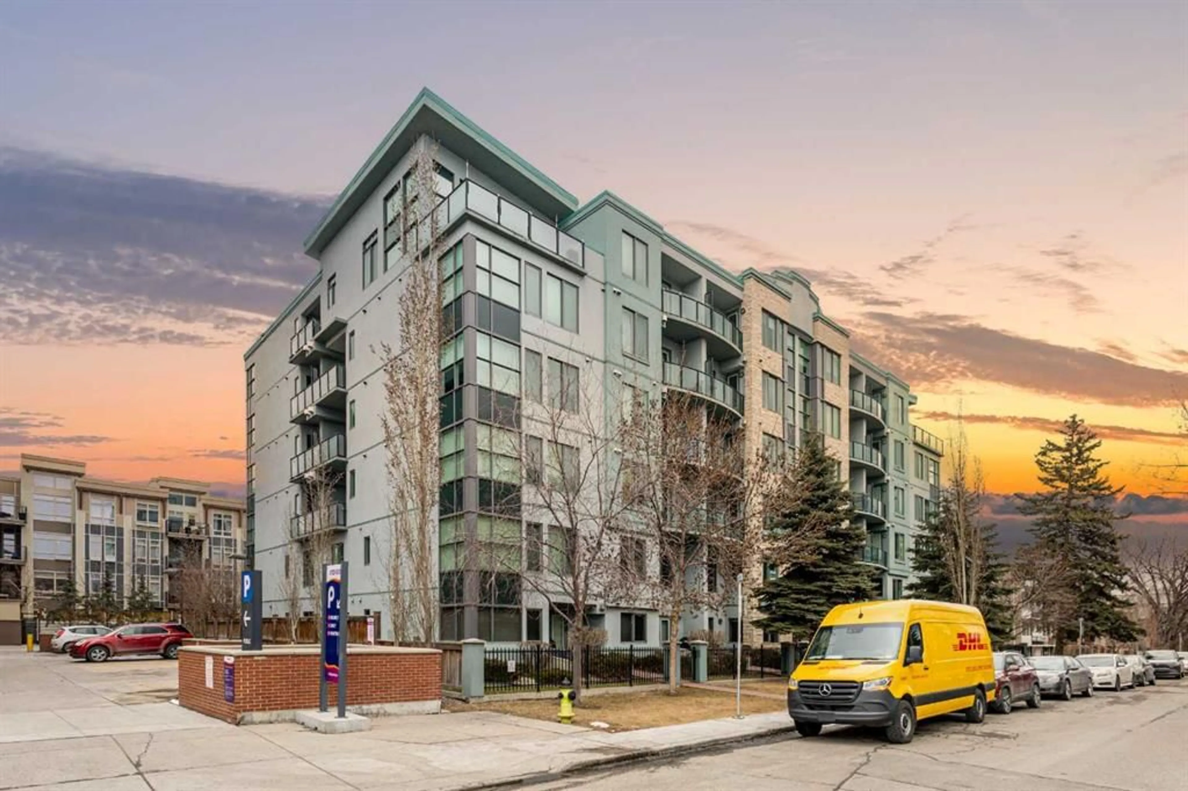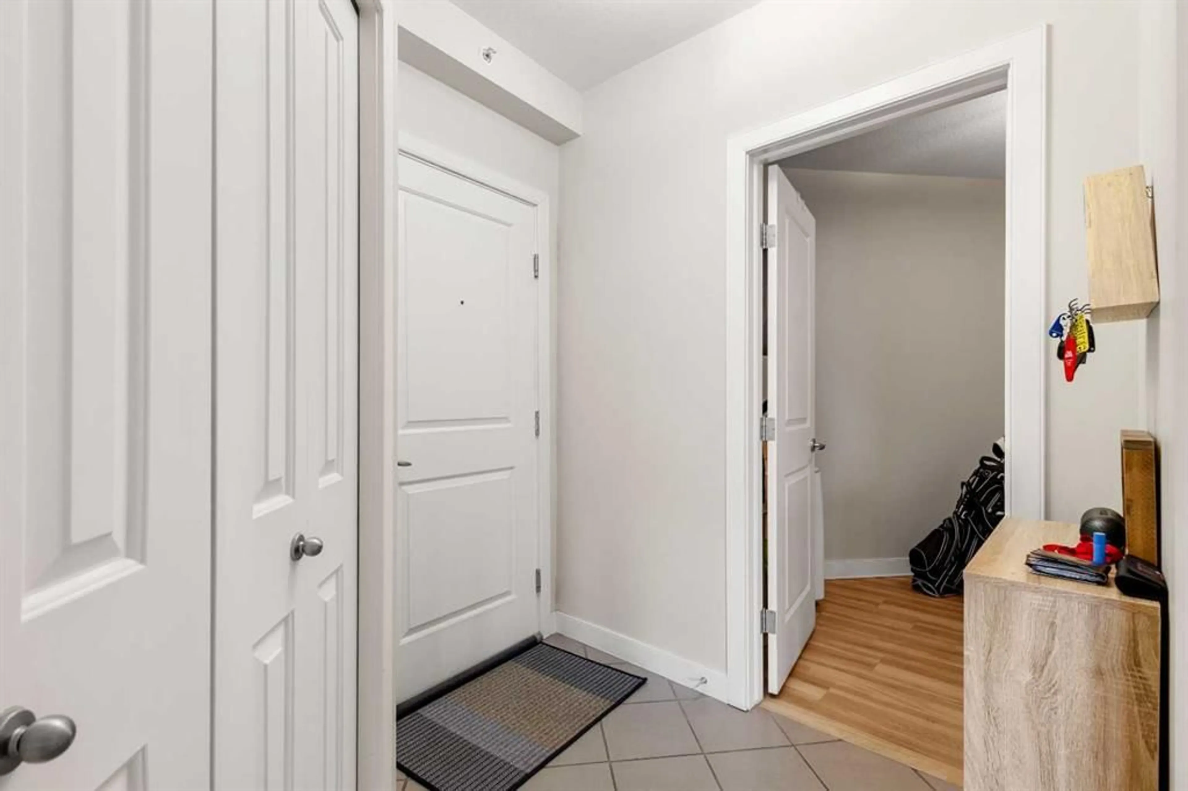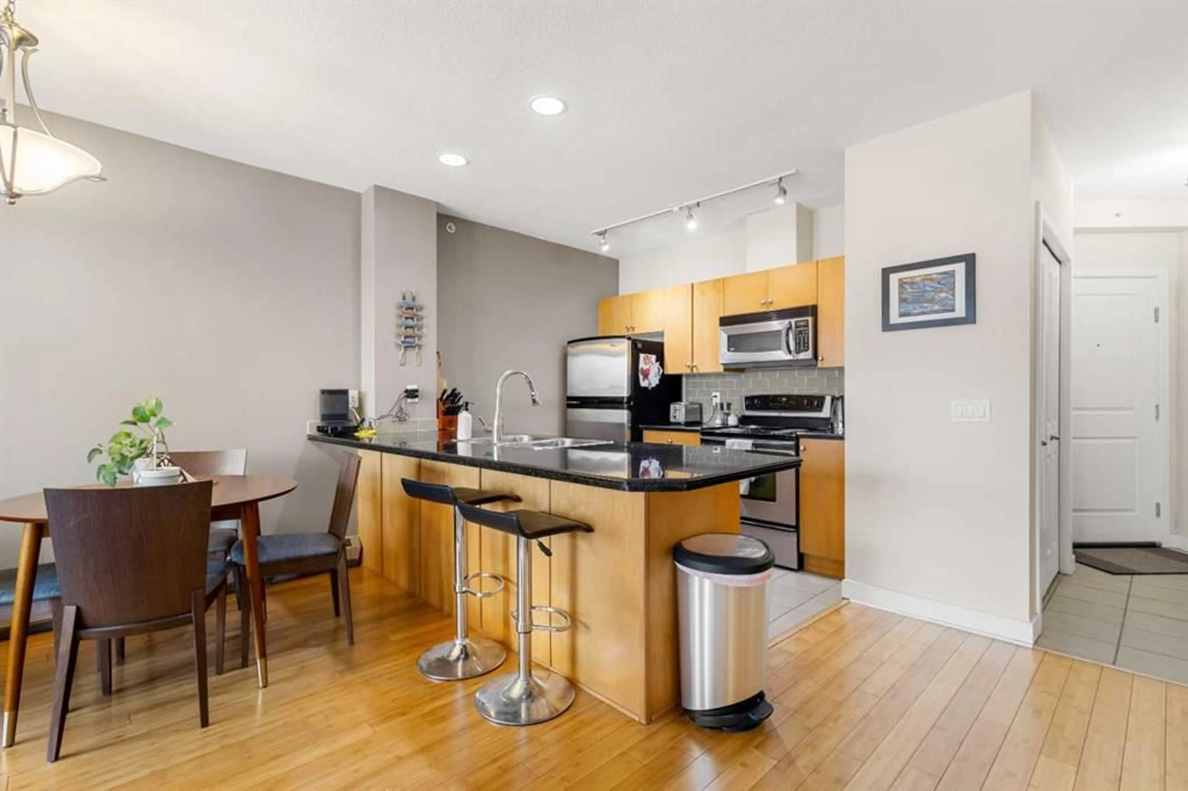328 21 Ave #602, Calgary, Alberta T2S 0G8
Contact us about this property
Highlights
Estimated ValueThis is the price Wahi expects this property to sell for.
The calculation is powered by our Instant Home Value Estimate, which uses current market and property price trends to estimate your home’s value with a 90% accuracy rate.Not available
Price/Sqft$480/sqft
Est. Mortgage$1,528/mo
Maintenance fees$441/mo
Tax Amount (2024)$1,744/yr
Days On Market3 days
Description
Stunning Top-Floor Condo in the Heart of Mission District! Welcome to Le Beau, an upgraded, bright, and immaculate condo offering exceptional quality living in the highly sought-after Mission District. This top-floor unit boasts unobstructed south-facing views over a tranquil tree canopy, providing peace and privacy. This concrete-constructed 1-bedroom + den home is packed with elegant upgrades, including bamboo hardwood floors, stainless steel appliances, granite countertops, and a cozy gas fireplace with a stainless surround. The 9’ ceilings amplify the sense of space, while the large south-facing balcony—with a glass wind guard, metal railing, and gas outlet for BBQ—offers the ideal setting for enjoying colorful sunrises and sunsets. The convenience of in-suite laundry (washer/dryer combo) adds to the appeal, and the location can’t be beaten. You’ll be just steps away from popular restaurants, sidewalk patios, grocery stores, and coffee shops. The Elbow River pathways and MNP Sports Centre are right at your doorstep, while downtown and the LRT are only a short stroll away, making commuting effortless. Additional highlights include indoor visitor parking, extra-wide parking stalls, electronic security upgrades, and impeccably maintained common areas and parkade. A heated, titled parking stall is included, with bike storage available upon request. Situated just off vibrant 4th Street, this condo offers a peaceful and carefree urban lifestyle, with everything you need within easy reach. Move in and enjoy the vibrant, walkable lifestyle this stunning condo offers!
Property Details
Interior
Features
Main Floor
4pc Bathroom
8`6" x 7`10"Bedroom
10`3" x 11`3"Dining Room
14`2" x 6`8"Kitchen
8`8" x 8`8"Exterior
Features
Parking
Garage spaces -
Garage type -
Total parking spaces 1
Condo Details
Amenities
Secured Parking, Visitor Parking
Inclusions
Property History
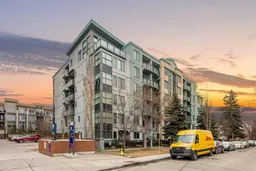 34
34
