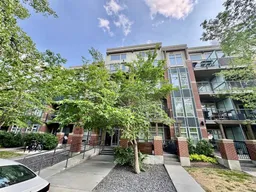OPEN HOUSE JUNE 28th Saturday 5:00 PM to 7:00 PM. Bublies will be served. Located in the heart of Mission on a quiet tree lined street with a 100+ year tree right across the road from the soaring 14' high windows which offers spectacular views of downtown Calgary. Whether sitting on your Livingroom couch reading or relaxing, you'll be sure to enjoy watching the big blue sky. You'll even get to take in the passing clouds because of the 14-foot ceilings. The unparalleled view of the Calgary Tower and the city lights at night. Watching the Stampede fireworks from my balcony in the summer is also a plus. You are within walking distance to 17th avenue stores, shops and restaurants alike. You'll get to savor the world renown Shokunin, Mercato, Yann's Patisserie and La Boulangerie Bakery and Cafe. You are also just minutes to all the essentials like: grocery store, drug store, wine store, dry cleaners, tailor, dentist and so much more. Inside this condo you'll be sure to enjoy the very practical In-suite laundry room, private bedroom, living room and very open kitchen for entertaining. There's a titled underground parking spot with private car wash and store locker. Being in the center of the city you are less than 10 minutes from everything. You are also walking distance to Stampede Park, local parks, MNP center and most importantly you can grab a floaty and enjoy the lazy elbow river during the summer months 5 blocks away. There's daytime and night life abound with the Lilac Festival, 4th Street Night Market and Feast on 4th. Come and start living your best life at Tribeca.
Inclusions: Dishwasher,Electric Oven,Garage Control(s),Gas Cooktop,Microwave Hood Fan,Refrigerator,Washer/Dryer Stacked,Window Coverings
 30
30


