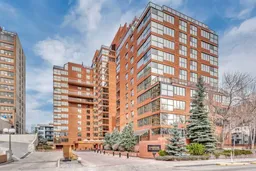Welcome to Suite #606 at the prestigious Riverstone — a distinguished address nestled along the serene banks of the Elbow River in the heart of Mission, SW Calgary. This exquisite northeast corner residence spans an impressive 1,794 square feet, offering an elevated urban lifestyle with unparalleled panoramic views of both the vibrant city skyline and the tranquil river below. Thoughtfully designed, the home features two spacious bedrooms, two spa-inspired bathrooms, two secure underground parking stalls, and a large private storage locker — ensuring both comfort and convenience. Meticulously upgraded, the suite is adorned with rich hardwood flooring, central air conditioning, and a modernized kitchen outfitted with newer stainless steel appliances, perfect for the culinary enthusiast. The in-suite laundry is equipped with updated appliances, and the newer plush carpeting in the bedrooms and hallway add warmth and luxury underfoot. Residents of Riverstone enjoy an array of world-class amenities including a full-time concierge, indoor pool, two hot tubs, two saunas, fitness centre/gym, library, tennis courts, party room with full kitchen, and more — all designed to complement your lifestyle. A car wash bay and underground visitor parking in the secured, heated parkade complete the picture. Just steps from Mission’s renowned restaurants, cafés, shops, and the scenic Elbow River pathways, this is an exceptionally rare offering in one of Calgary’s most coveted communities. Don’t miss your chance to own this Riverstone property! Schedule your private showing now.
Inclusions: Central Air Conditioner,Dishwasher,Electric Stove,Microwave Hood Fan,Refrigerator,Washer/Dryer Stacked,Window Coverings
 46
46


