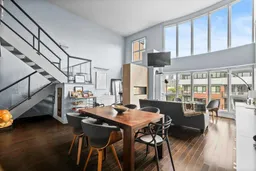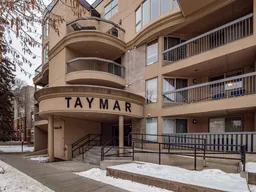Perched on the top floor of the distinctive Taymar building, beautiful loft pairs modern architecture with the energy of vibrant Mission! Soaring 17 ft ceilings and floor-to-ceiling windows fill the space with natural light and showcase panoramic urban views, including a sightline to the Calgary Tower right from your bed. The open-concept main floor is designed for connection and creativity, anchored by a striking gas fireplace wrapped in industrial cast concrete. The sleek kitchen brings style and function with granite counters, stainless steel appliances, a centre island with breakfast bar and a walk-in pantry, while the adjacent dining area easily accommodates a full-size table for dinner parties and hosting. A flexible area on the other side of the fireplace is the perfect place to set up a home office with extra storage, reading nook or games area. Just beyond, your private balcony offers space to unwind, grill or enjoy the outdoors with gas line to BBQ. A powder room with concrete sink adds main floor convenience. Glass railings and open-riser stairs lead to the upper level, where the expansive bedroom features hardwood floors, in-suite laundry, a modern 3-piece ensuite and ample room for king-sized furnishings. Glass panels overlook the living space below, keeping the whole home bright and airy. Titled underground heated parking (#66) and a separate storage locker (0) add comfort and security. This is inner-city living at its best, mere steps from the Elbow River, Repsol Centre, Stampede Park, 4th Street restaurants, cafes, local shops and endless bike and river pathways. From sunrise views to sunset strolls, this loft delivers style, functionality and soul in one of Calgary’s most beloved walkable neighbourhoods! Note: condo fees include Electricity
Inclusions: Dishwasher,Electric Stove,Microwave Hood Fan,Refrigerator,Washer/Dryer Stacked
 49
49



