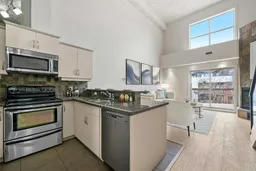Comfortable | Affordable | Unforgettable. Step inside this one-of-a-kind modern loft condo at the Taymar that blends industrial chic with designer flair. Soaring ceilings, bold architectural lines, and curated finishes create a space that doesn’t just fit in, but stand out. Whether you're entertaining in style or unwinding in your own creative sanctuary, this loft is more than a home - it's a statement piece. Come and experience the recent refresh + redesign of the interior and let's note some of the things you will love about this condo: new paint throughout, air conditioning, light wood flooring, open riser staircase, massive walls for art, cozy corner gas fireplace and stylish kitchen featuring stone counters, slate backsplash + stainless steel appliances. Head up to the loft and escape to your evening retreat complete with a walk-in closet. This top floor unit enjoys city views and a large balcony to relax on during the upcoming summer months. It also comes with in-suite laundry, covered parking stall and underground storage locker. Your condo fees included ALL utilities - how convenient! With a WalkScore of 98, you are able to arrive at all of your favourite locations in mere minutes: fine restaurants, cocktail bars, coffee shops, fitness hubs, grocery, river pathways, Stampede, Saddledome, C-Train + downtown office core. Don't miss your opportunity to live the loft lifestyle.
Inclusions: Dishwasher,Microwave Hood Fan,Range,Refrigerator,Washer/Dryer Stacked
 30
30

