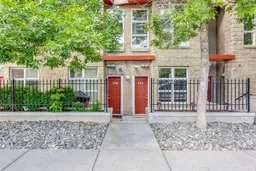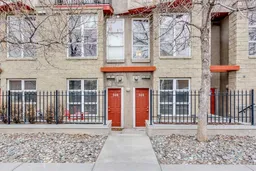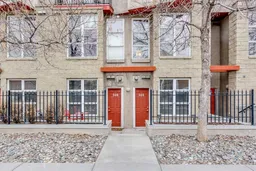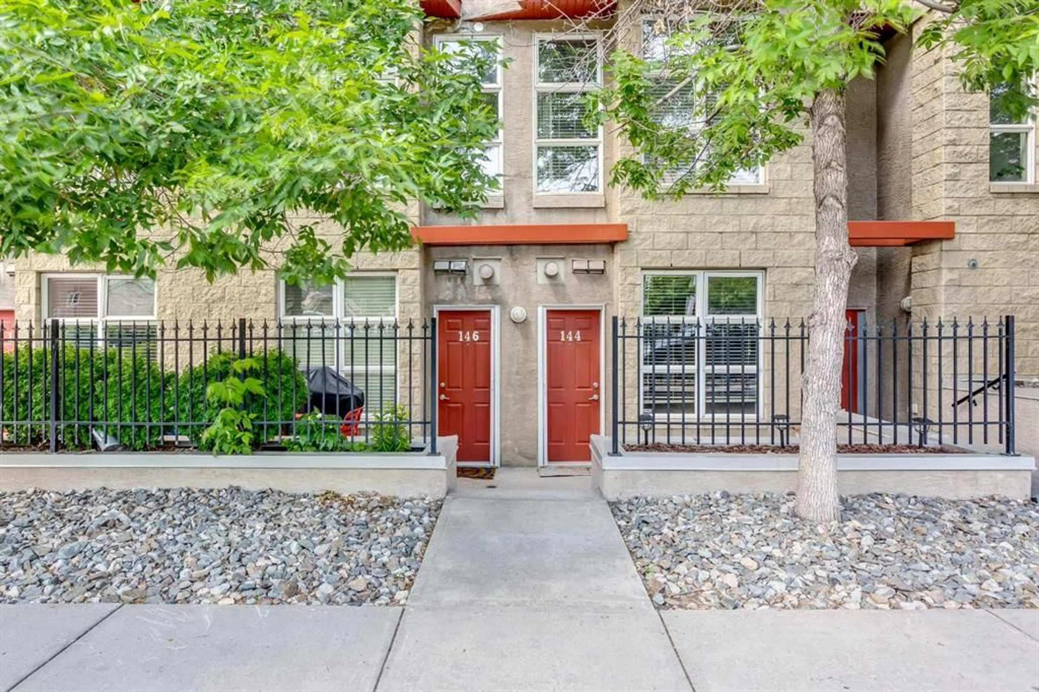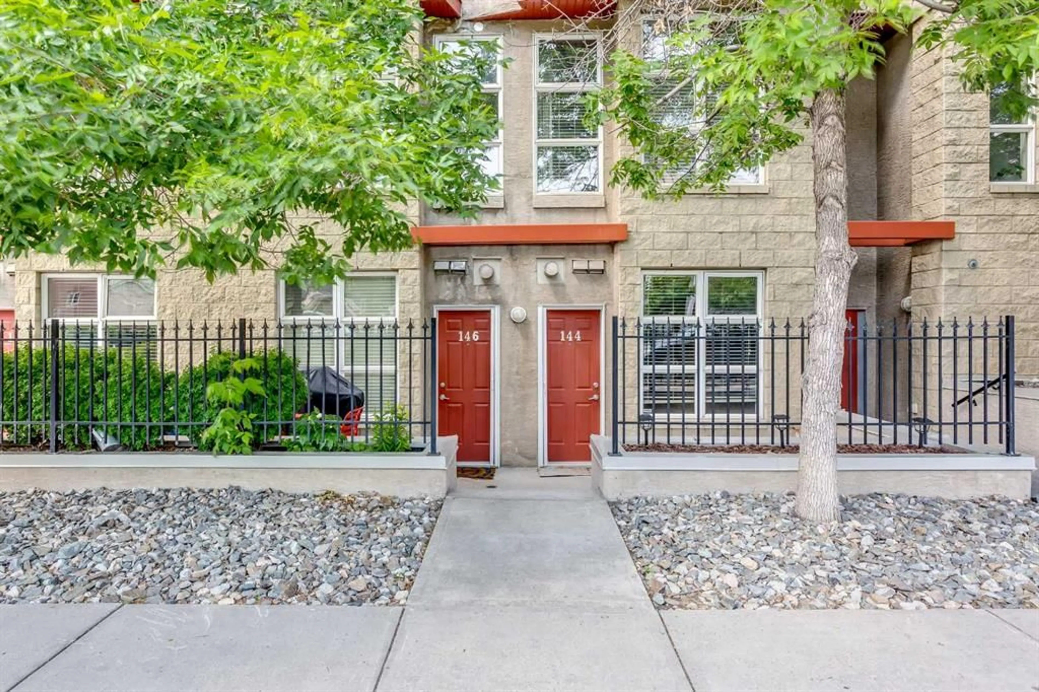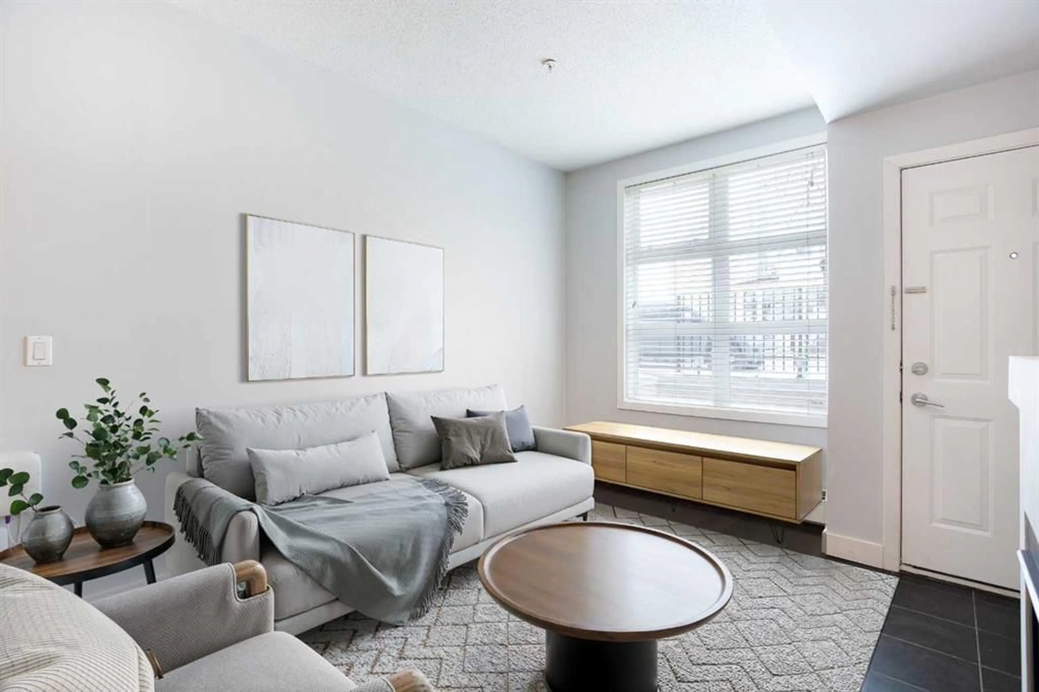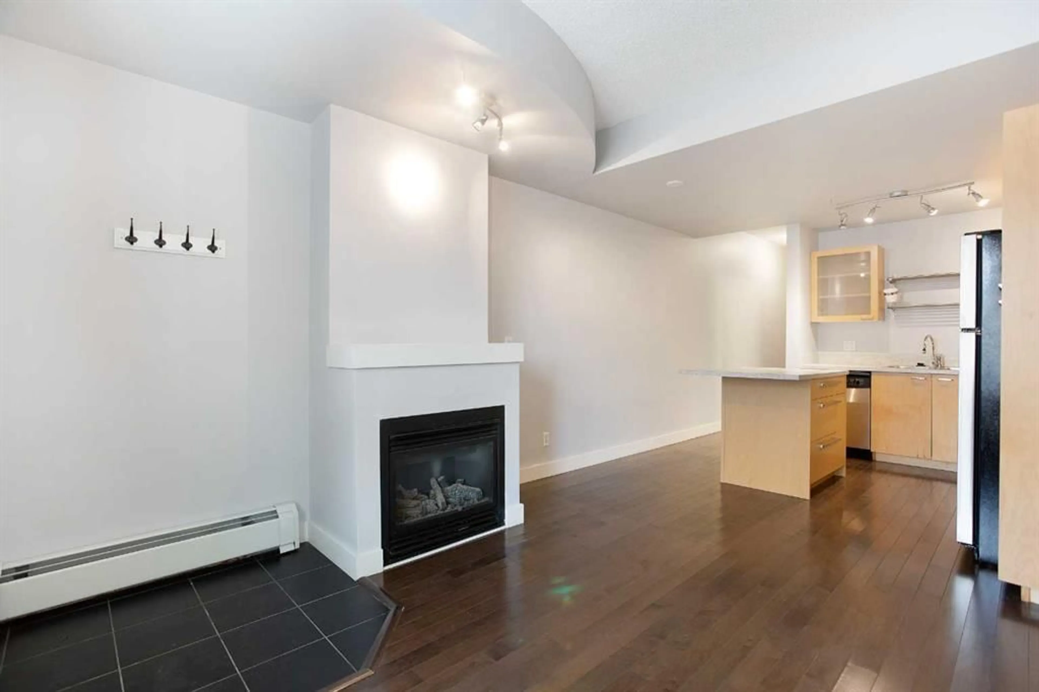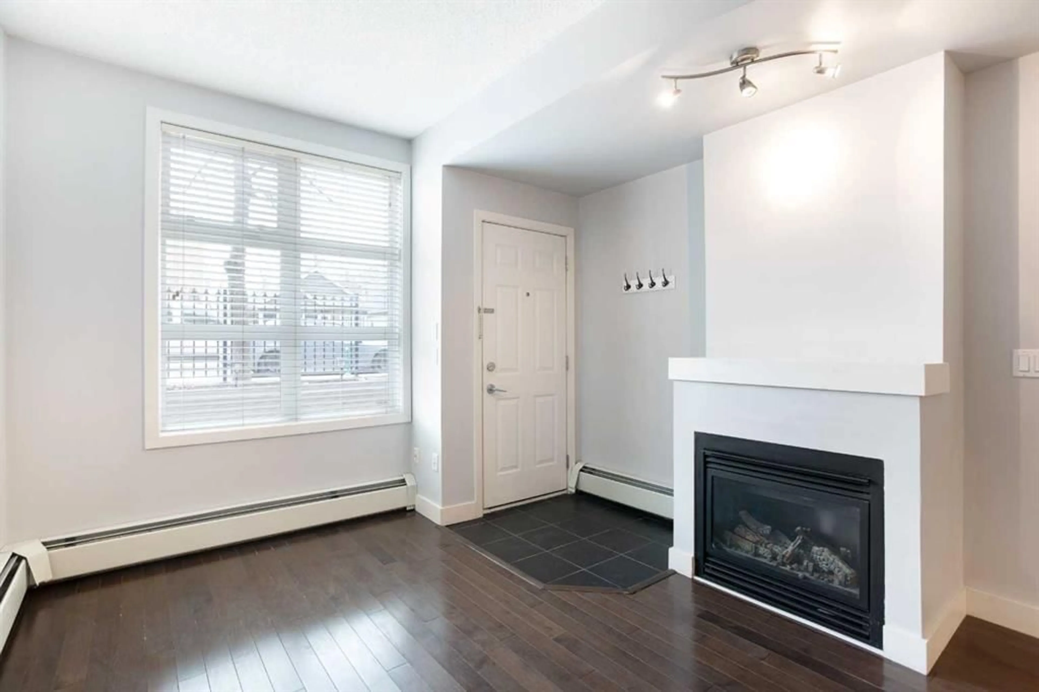315 24 Ave #144, Calgary, Alberta T2S 3E7
Contact us about this property
Highlights
Estimated valueThis is the price Wahi expects this property to sell for.
The calculation is powered by our Instant Home Value Estimate, which uses current market and property price trends to estimate your home’s value with a 90% accuracy rate.Not available
Price/Sqft$367/sqft
Monthly cost
Open Calculator
Description
Welcome to XOLO in Mission, where urban convenience meets comfort and character. This 2-storey floorplan is one of the largest in the building—and it comes with its own PRIVATE STREET ENTRANCE, offering a townhouse-style experience that's perfect for pet owners, professionals, and anyone who values privacy and accessibility. Enjoy your own PRIVATE FRONT PATIO ideal for morning coffee, evening wine, or summer BBQs. Step inside and be greeted by soaring 9-FOOT CEILINGS on both levels, rich HARDWOOD FLOORING, and a spacious, sun-filled living area anchored by a cozy gas fireplace. Whether you're hosting guests or relaxing solo, this space offers the perfect blend of warmth and openness. The kitchen and main floor powder room have been meticulously cared for. Clean, stylish, and move-in ready with potential to personalize. Upstairs, enjoy the bonus of a FLEX SPACE that’s perfect for a home office, reading nook, or guest space, plus a convenient in-suite laundry room. Retreat to your king-sized primary bedroom complete with a 4-piece ensuite and large windows for natural light. This unit includes a TITLED underground parking stall, assigned storage locker, underground visitor parking, and is in a PET-FRIENDLY building. Located steps from 4th Street, Elbow River pathways, Repsol Centre, and Calgary’s top restaurants, cafes, and shops—this is inner-city living without compromise. Vacant and ready for immediate possession. Don’t miss this opportunity to own one of Mission’s most unique and versatile homes. Reach out to book a private showing today!
Property Details
Interior
Features
Main Floor
Kitchen With Eating Area
11`1" x 10`11"Living Room
12`2" x 11`1"2pc Bathroom
7`5" x 2`11"Exterior
Features
Parking
Garage spaces -
Garage type -
Total parking spaces 1
Condo Details
Amenities
Elevator(s), Secured Parking, Storage, Trash, Visitor Parking
Inclusions
Property History
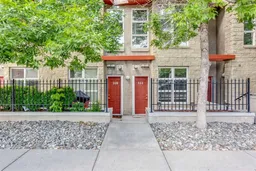 26
26