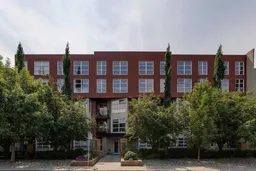Here’s a polished and engaging rewrite of your listing description:
---
Exclusive TOP FLOOR UNIT at Xolo in Mission with Stunning Views & Prime Location.
This gorgeous 1-bedroom + den top-floor unit at the exclusive Xolo in Mission offers downtown views, A/C, TITLED underground parking, and much more. Featuring beautiful hardwood floors and a spacious den perfect for a large desk and additional furniture, this home blends comfort with style. The kitchen impresses with stainless steel appliances, a breakfast bar, stylish cabinets, and durable tile flooring. The living room is inviting with maple hardwood floors, a cozy natural gas fireplace, and floor-to-ceiling windows that frame spectacular downtown vistas. The master bedroom is generously sized, boasting built-in wood cabinets, brand new carpet, and walk-through his-and-her closets. The main bathroom offers a charming tiled shower/tub combo and tile flooring. Step onto the patio to enjoy both privacy and breathtaking city views. Unit bonuses: freshly painted walls, brand new carpet, BBQ gas hookup (gas included in condo fees), air conditioning, ample visitor parking, titled underground parking, and a dedicated storage unit. Building features: condo fees include gas, water, and sewer; well-managed building with a recently replaced roof; pet-friendly with board approval; secure entry; and ownership history includes a former 15 year condo board member. Neighbourhood perks: steps from public transit, one block from the River Pathway, close to shops, groceries, restaurants, and lounges, with easy walking distance to Saddledome and Stampede Park.
This unit shows beautifully...just as the photos depict!
Inclusions: Dishwasher,Dryer,Electric Stove,Garburator,Microwave Hood Fan,Refrigerator,Wall/Window Air Conditioner,Washer
 25
25


