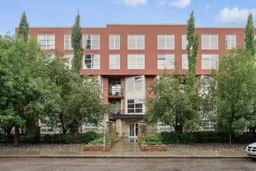Welcome to this beautifully designed 1-bedroom + den condo located in the highly sought-after Mission neighborhood—one of Calgary’s most walkable and vibrant communities. Offering 730 square feet of intelligently designed living space, this open-concept unit blends modern comfort with inner-city convenience. Step inside to a bright and airy open floor plan that seamlessly connects the living, dining, and kitchen areas—perfect for both everyday living and entertaining. Large windows flood the space with natural light, while sleek finishes add a touch of contemporary style. The well-appointed kitchen features stainless steel appliances, ample cabinetry, and a functional breakfast bar for casual dining. The spacious bedroom offers a peaceful retreat with generous closet space, while the versatile den can easily function as a home office or reading nook. The home comes equipped with underground parking stall and additional storage space. Call now for your private viewing!
The modern 4-piece bathroom includes stylish tile work and quality fixtures. In-suite laundry, durable flooring, and a private balcony round out this comfortable home.
Location is everything—and this home delivers. You’re just steps from the Elbow River pathways, 4th Street’s renowned dining and shopping, transit options, and downtown Calgary. Enjoy the ultimate urban lifestyle with cafes, markets, and festivals at your doorstep.
Whether you're a first-time buyer, young professional, or savvy investor, this Mission gem offers a unique blend of location, lifestyle, and value.
Features at a Glance:
• 1 Bedroom + Den
• 1 Bathroom
• 730 Sq Ft Open Floor Plan
• In-Suite Laundry
• Private Balcony
• Steps to 4th Street & Elbow River Pathways
• Pet-Friendly & Secure Building
Inclusions: Dishwasher,Electric Stove,Microwave Hood Fan,Refrigerator,Washer/Dryer Stacked
 34
34


