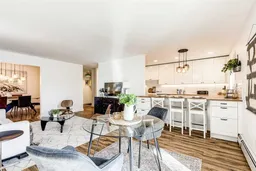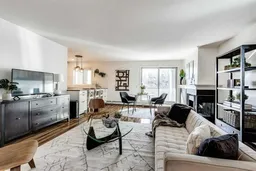Sprawling, stylish, and set in one of Calgary’s most walkable communities—welcome to Howsyth Court in Mission. At 1263 square feet, this isn’t just an apartment; it’s a statement. A true rarity in size and layout, offering two generous bedrooms, two full bathrooms (both with heated floors), and two balconies, including a south-facing retreat perfect for soaking up the sun. The kitchen steals the show, an expansive space with warm wooden countertops, a farmhouse sink, white shaker cabinets, soft white backsplash, and stainless steel appliances with sleek black hardware—all coming together in a timeless and on-trend design. The living room is equally grand, anchored by a wood-burning fireplace and opening onto that sun-drenched balcony. Need an actual dining room? You’ve got one—a full-sized space that could just as easily be a home office, a playroom, or a fitness studio. The primary bedroom is a sanctuary featuring a walk-in closet, an extra storage closet, private balcony access, and a three-piece ensuite. A second four-piece bath and in-unit laundry complete the thoughtful layout. This unit is the total package, freshly painted and complete with underground parking. And let’s talk location—Mission is the beating heart of inner-city Calgary. Steps from 4th Street’s best restaurants, cafés, and boutiques, moments from river pathways, Lindsay Park, and the Repsol Centre, and a quick commute downtown. Urban living doesn’t get better than this.
Inclusions: Dishwasher,Dryer,Electric Range,Range Hood,Refrigerator,Washer,Window Coverings
 43
43



