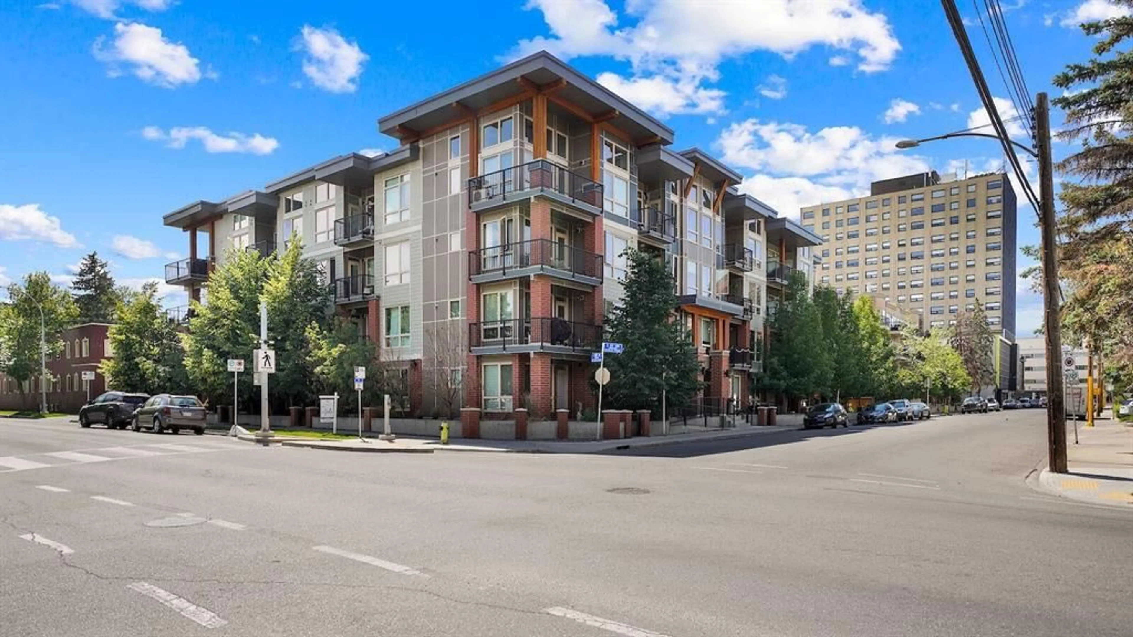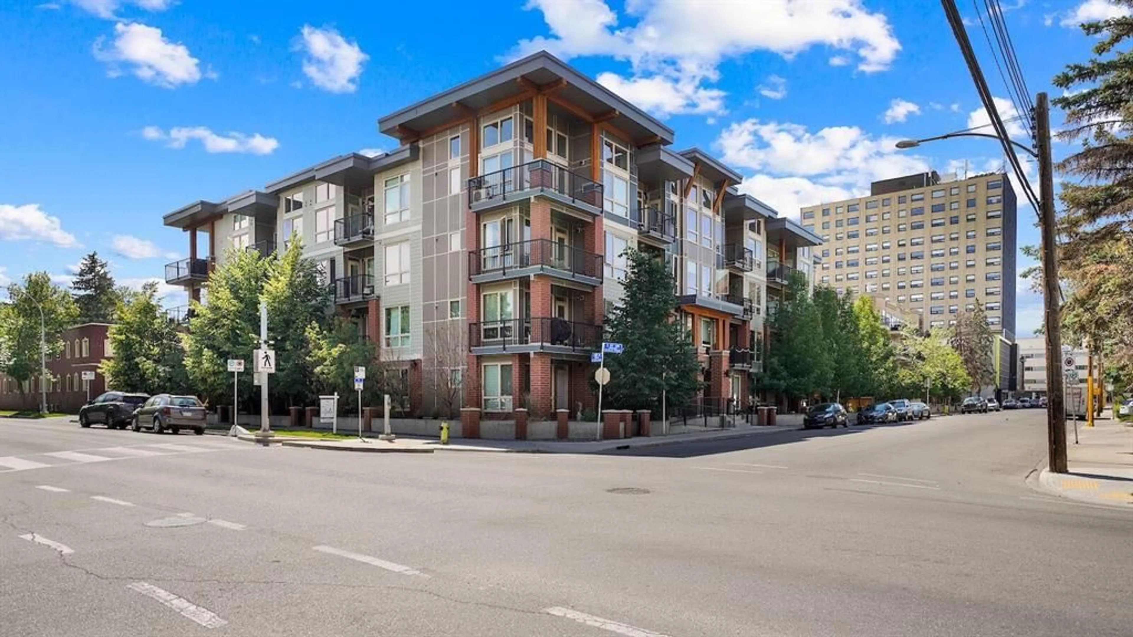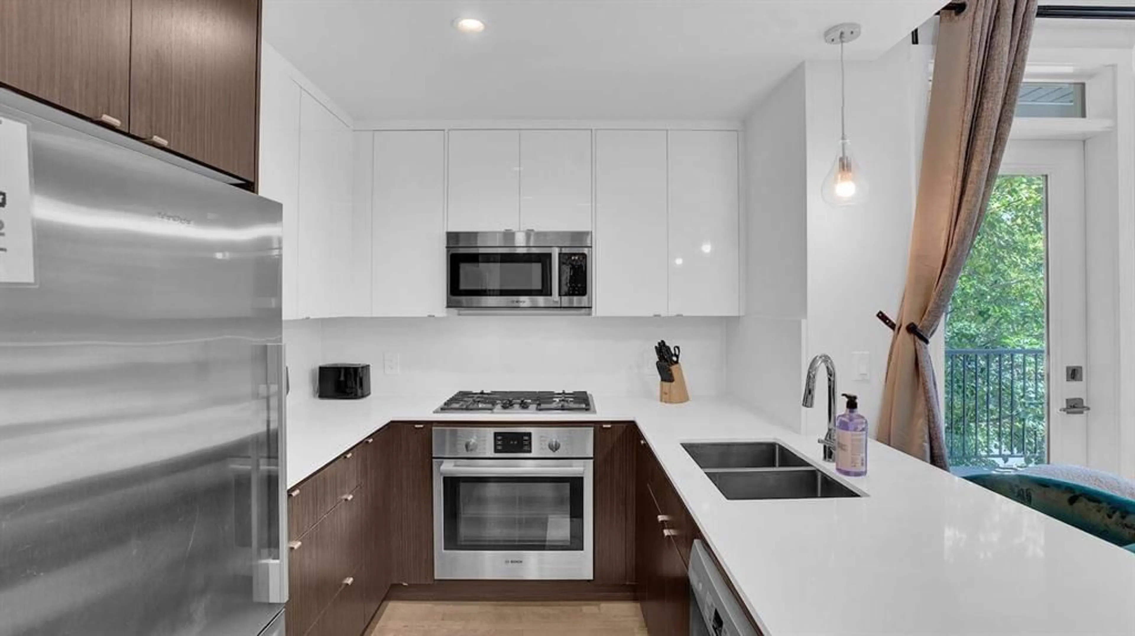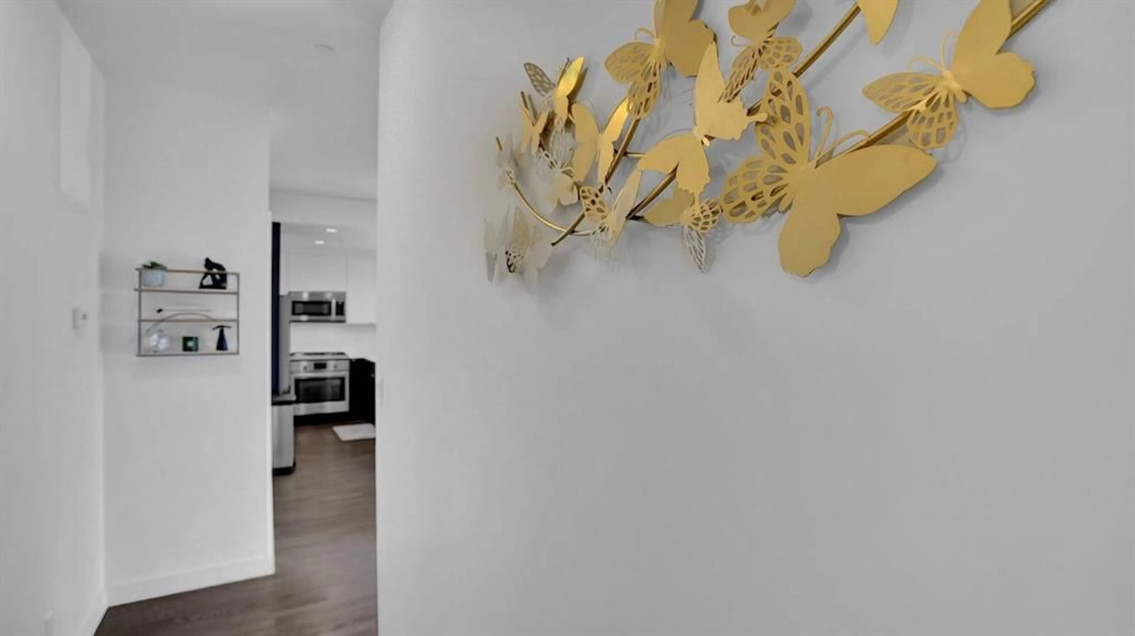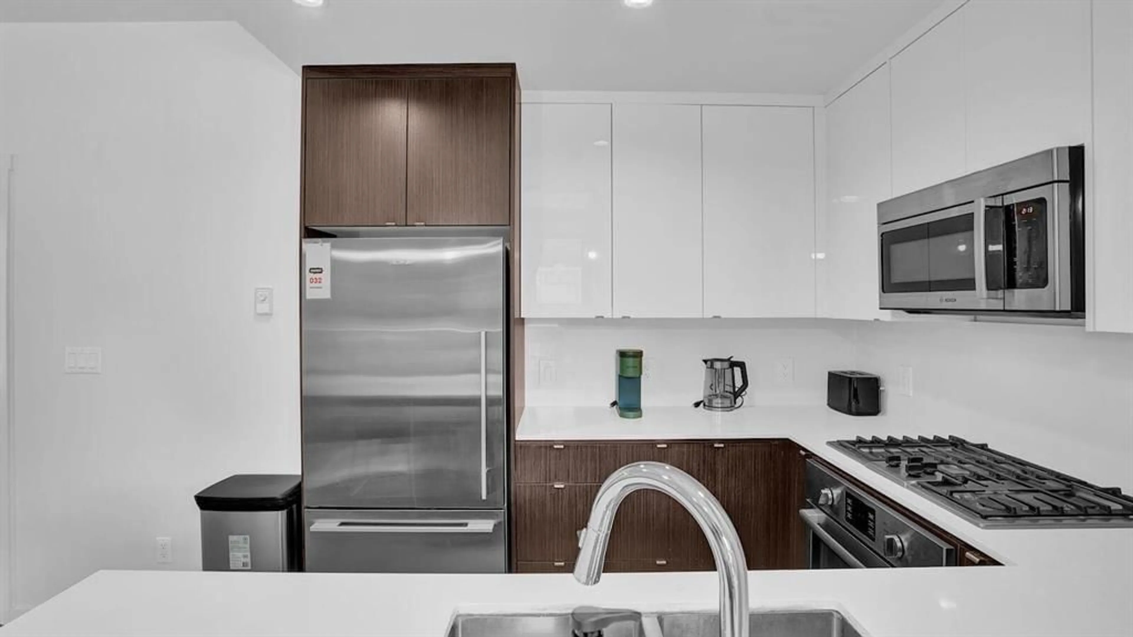305 18 Ave #212, Calgary, Alberta t2S 3h1
Contact us about this property
Highlights
Estimated valueThis is the price Wahi expects this property to sell for.
The calculation is powered by our Instant Home Value Estimate, which uses current market and property price trends to estimate your home’s value with a 90% accuracy rate.Not available
Price/Sqft$622/sqft
Monthly cost
Open Calculator
Description
Introducing an exceptional real estate opportunity. Welcome to this stunning 2 bed/2 bath downtown view condo, complete with underground parking and storage. This unit offers an amazing layout and is equipped with all the builder upgrades, making it arguably the best in the building. As you enter, you'll be captivated by high ceilings and double stacked windows, creating a bright and spacious atmosphere. The open floor- plan is thoughtfully designed to maximize space and comfort, providing an executive feel. Large primary bedroom, unit has breathtaking downtown views and features a walk-through closet leading to a spa-inspired en-suite bathroom. The second bedroom and bathroom are conveniently separated by the open concept living area, ensuring privacy and functionality. This unit offers a range of impressive features, including engineered hardwood floors, quartz counters, a gas range, undermount lighting in the bathrooms, air-conditioning, and in-suite laundry. Enjoy the outdoors from the corner balcony with a gas line for your barbecue. Located in a well-managed and pet-friendly building, this condo is situated in one of the most vibrant areas of the city. With the river, numerous restaurants, nightlife, and shopping on 17 Ave just steps away, you'll experience the finest in inner-city living.
Property Details
Interior
Features
Main Floor
Bedroom
11`0" x 8`4"Living Room
11`9" x 10`10"4pc Bathroom
0`0" x 0`0"Dining Room
9`6" x 7`10"Exterior
Parking
Garage spaces -
Garage type -
Total parking spaces 1
Condo Details
Amenities
Laundry, Park, Playground, Secured Parking, Visitor Parking
Inclusions
Property History
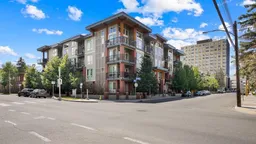 14
14
