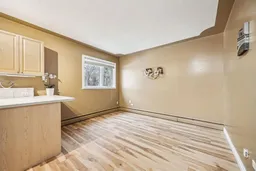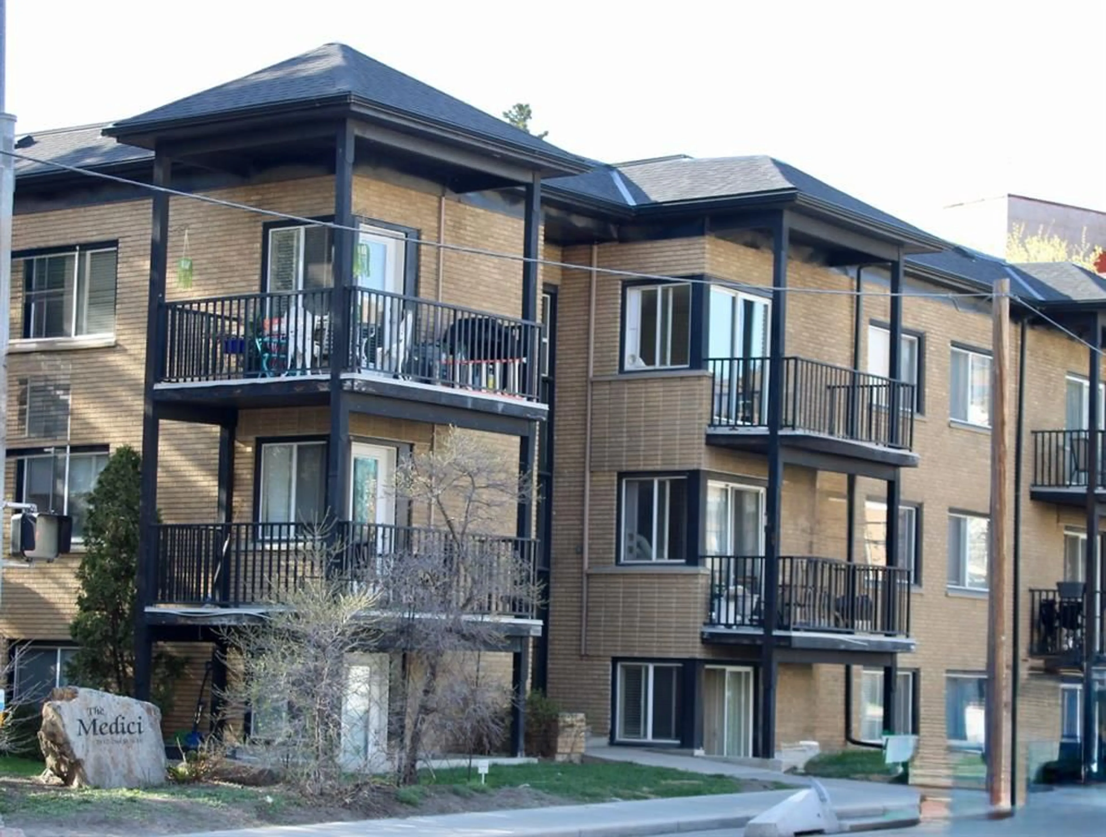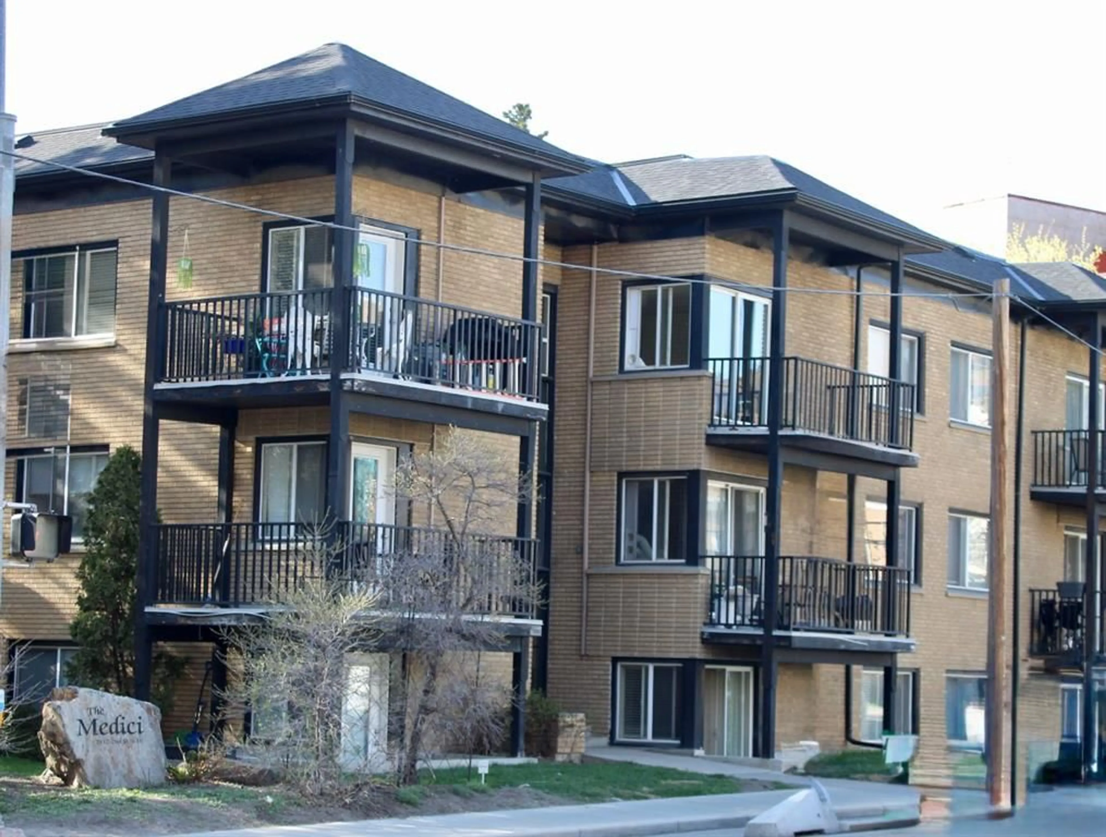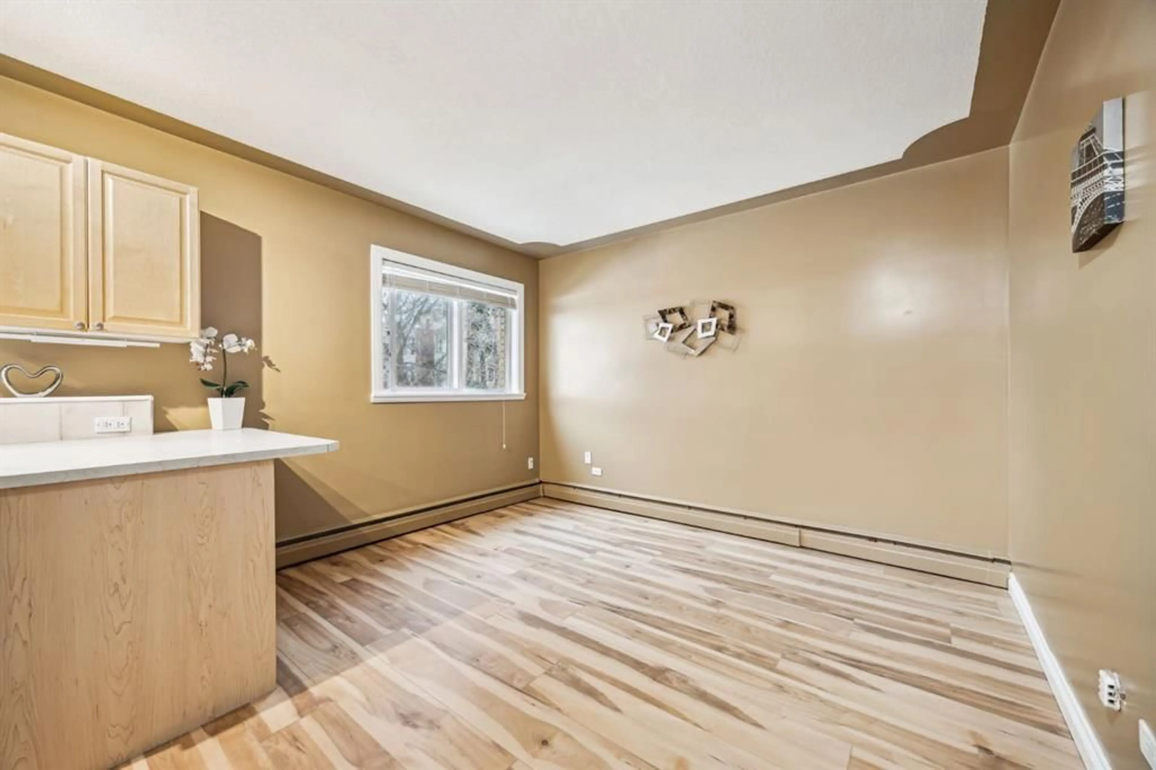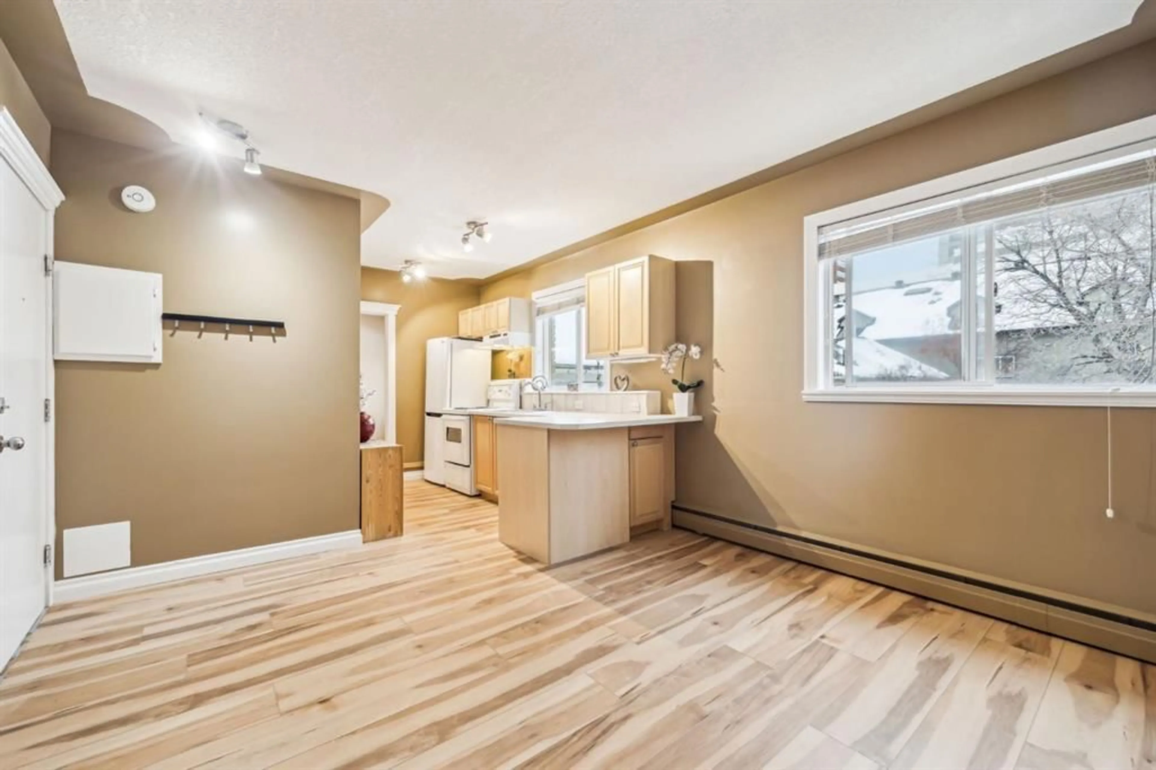2417 2 St #14, Calgary, Alberta T2S 1S9
Contact us about this property
Highlights
Estimated valueThis is the price Wahi expects this property to sell for.
The calculation is powered by our Instant Home Value Estimate, which uses current market and property price trends to estimate your home’s value with a 90% accuracy rate.Not available
Price/Sqft$450/sqft
Monthly cost
Open Calculator
Description
Priced to Sell. Nicely Located in Trendy Mission! Super Cute TOP-FLOOR Condo with LOW Condo-Fees(which include heat/water and more) or as low-maintenance investment property, just steps away from Calgary’s Most Vibrant Neighbourhoods. Trendy Restaurants and Walkability as an entry into Mission! Take a quick RUN on the River, Bike-Ride to work on the nearby bike-path system, or walk over to STAMPEDE PARK for an Event or Concert. This OPEN-CONCEPT 355 sqft Condo enjoys BRAND NEW Luxury Vinyl Flooring throughout the single level apartment. Tasteful Kitchen with Maple Accented Cabinetry & Fresh NEW Counters. ENJOY the West Natural Light through the Bedroom and Living Space and Private IN-UNIT WASHER comes in handy. (Tucked away in the closet) Spacious Bedroom can fit a Double or Queen Sized Bed, rare for a CONDO of this size. Clean & Tidy 4 pce Bathroom with Tile floors, sets you up for Just enough space for a busy working professional who doesn’t need too much space. Affordable for First-Time Homebuyers (Cheaper-than-Rent). Quick access to downtown, Located in SUPER Vibrant MISSION Walkable/Bikeable to most amenities nearby with TRANSIT, SHOPPING, RESTAURANTS, Neighbourhood/Chain COFFEE SHOPPES, places to soak on the RIVERS’ edge or walk to the NEW EVENT centre for Stampede Activities. Proximity to 17th AVE or just a few minutes to the downtown office! Large Secured Storage in the lowest level for Seasonal Items & communal Card-op Laundry in lower level for the building. Check out this Urban Living Crash Pad as a downtown base for an Active Lifestyle!
Property Details
Interior
Features
Main Floor
Kitchen
11`11" x 6`10"Living Room
11`10" x 8`7"Bedroom - Primary
9`6" x 9`1"4pc Bathroom
6`10" x 4`6"Condo Details
Amenities
Coin Laundry, Laundry, Storage
Inclusions
Property History
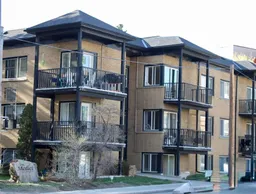 19
19