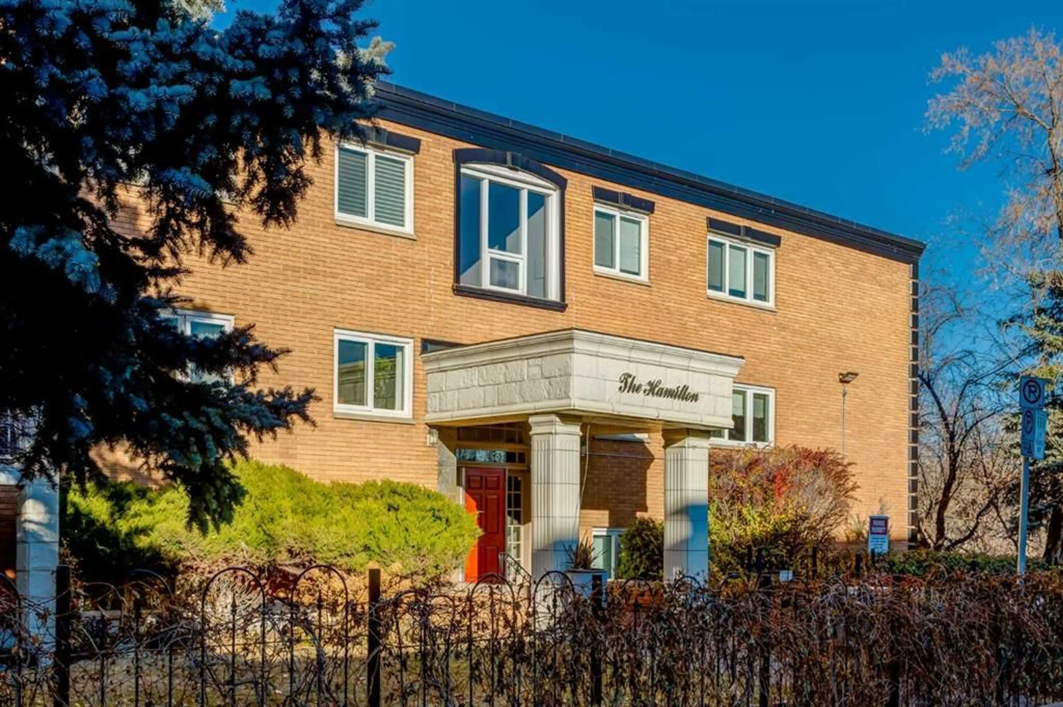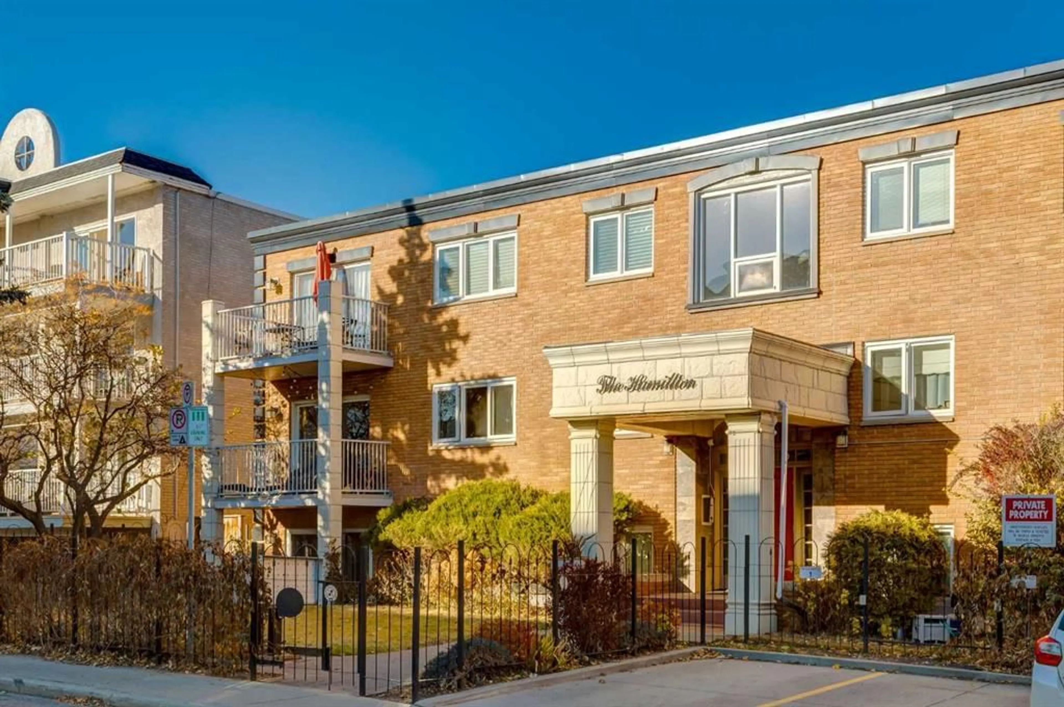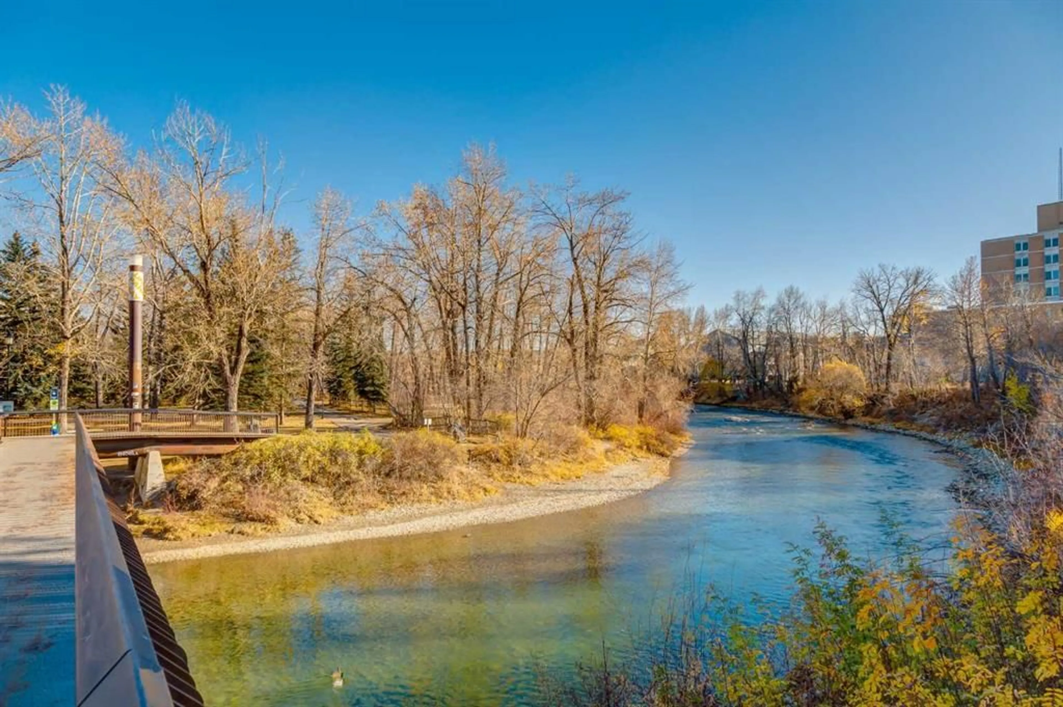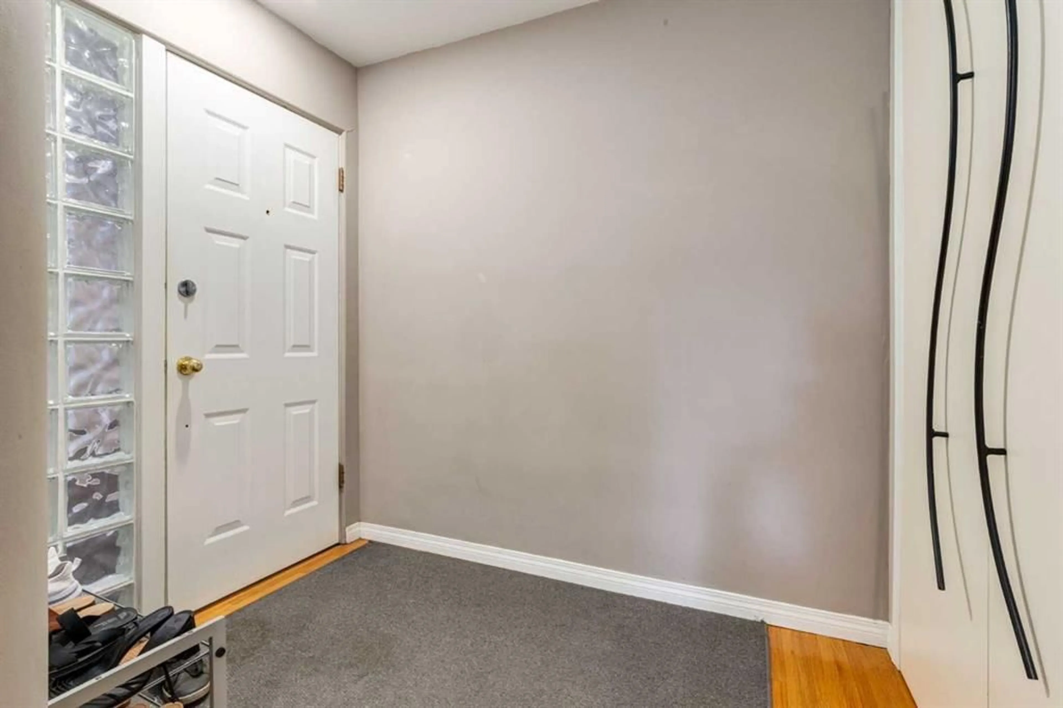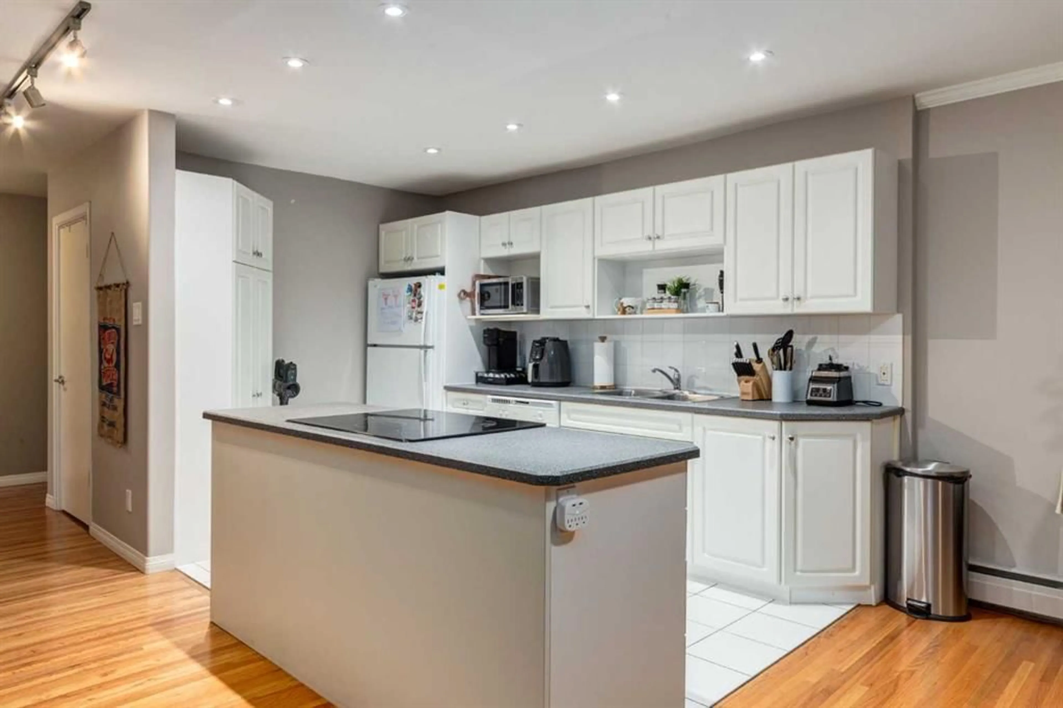230 21 Ave #105, Calgary, Alberta T2S 0G6
Contact us about this property
Highlights
Estimated valueThis is the price Wahi expects this property to sell for.
The calculation is powered by our Instant Home Value Estimate, which uses current market and property price trends to estimate your home’s value with a 90% accuracy rate.Not available
Price/Sqft$359/sqft
Monthly cost
Open Calculator
Description
**VIDEO WALKTHROUGH OF THE HOME WITHIN THE MULTIMEDIA LINK**Welcome to your new home in one of Calgary’s most desirable neighborhoods — Mission. Nestled on a quiet, tree-lined street directly next to the Elbow River, Lindsay Park, and the MNP Community & Sport Centre, this condo offers the perfect blend of tranquility and urban convenience. This spacious 2-bedroom, 1-bathroom residence boasts over 900 sq. ft. of thoughtfully designed living space. The large kitchen features a new stove, ample cabinetry, and a generous pantry for extra storage. The primary bedroom offers plenty of room to unwind, while the second bedroom, complete with built-in shelving, is ideal for a home office or guest space. Enjoy the warmth and character of original hardwood floors that flow seamlessly throughout, leading to a welcoming living room with a cozy gas fireplace and built-in bookshelf — perfect for relaxing evenings at home. Step outside to the beautifully landscaped courtyard overlooking the river, where you can soak up the sunshine on peaceful summer afternoons. This well-managed building features low condo fees and a strong reserve fund, offering peace of mind for years to come. Located in a never-flooded building (even during the 2013 flood), this home offers both security and serenity — all within walking distance of Mission’s vibrant shops, cafés, and restaurants. Don’t miss your chance to own in this exceptional location. Book your private showing today!
Property Details
Interior
Features
Main Floor
Foyer
7`5" x 5`1"Kitchen
12`4" x 8`5"4pc Bathroom
8`5" x 4`11"Laundry
3`5" x 2`8"Exterior
Parking
Garage spaces -
Garage type -
Total parking spaces 1
Condo Details
Amenities
None
Inclusions
Property History
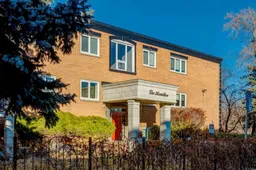 44
44
