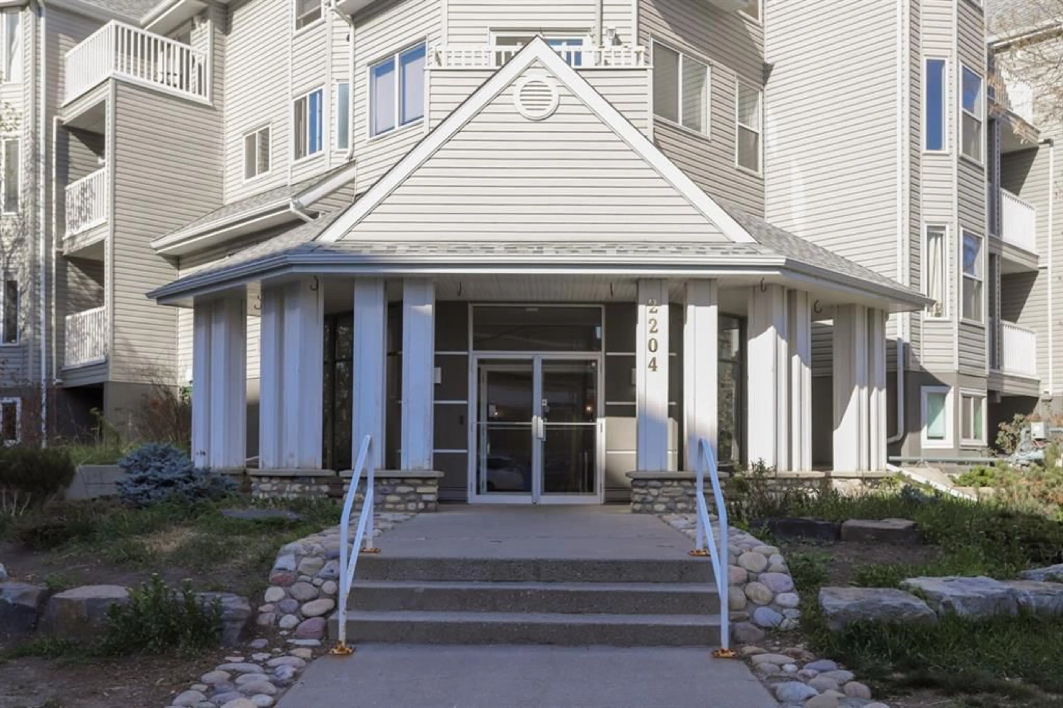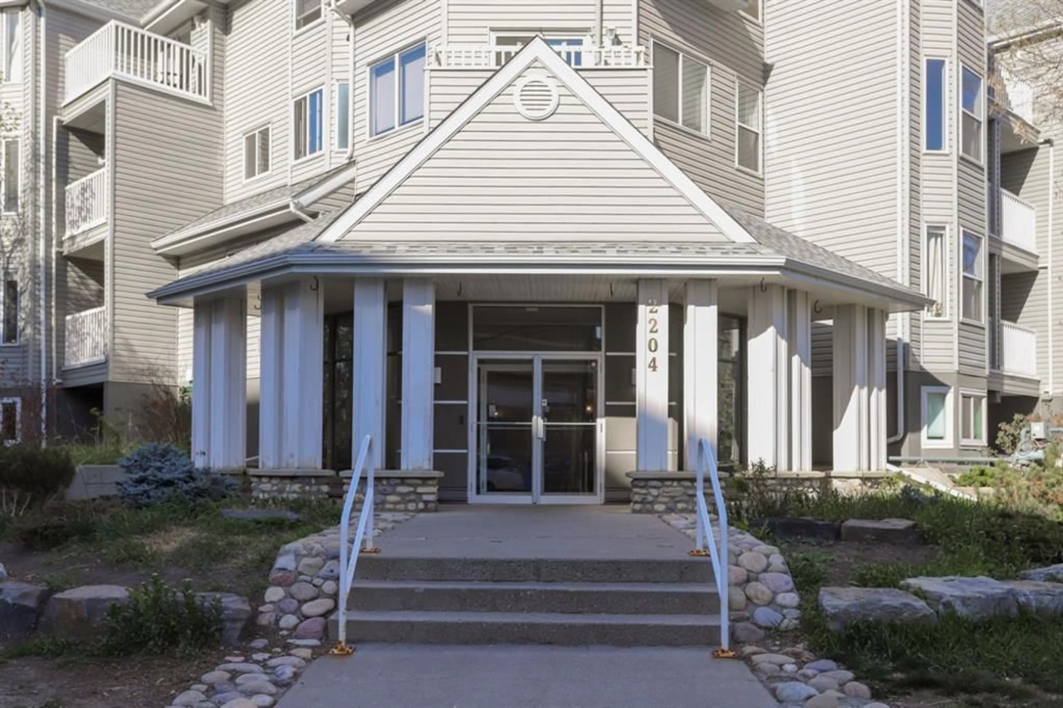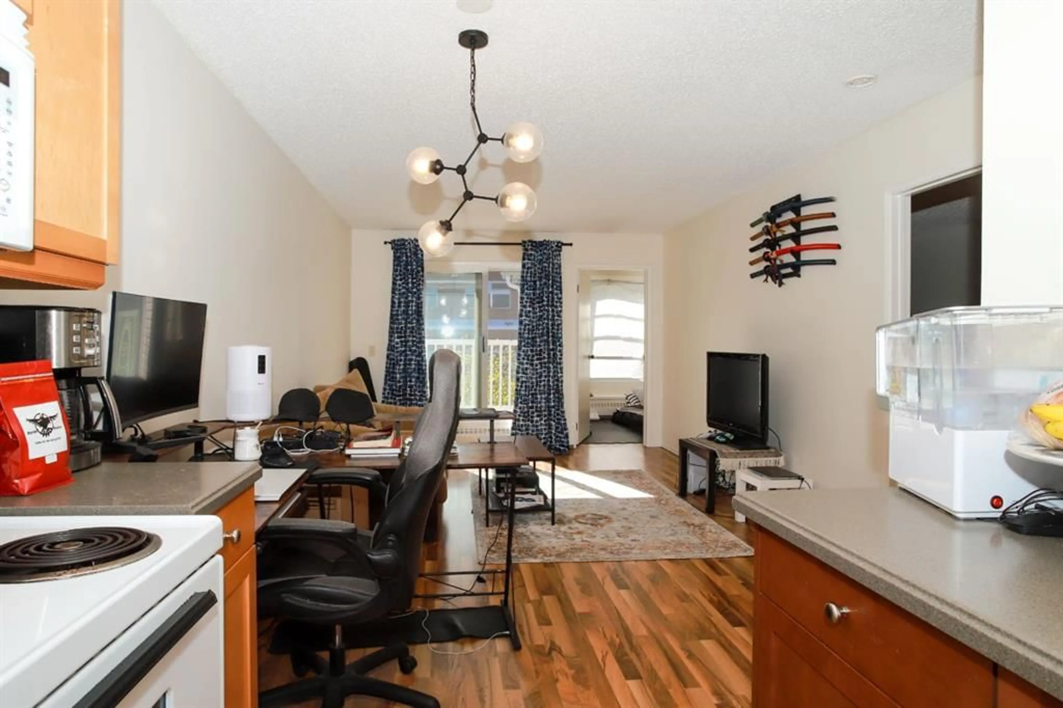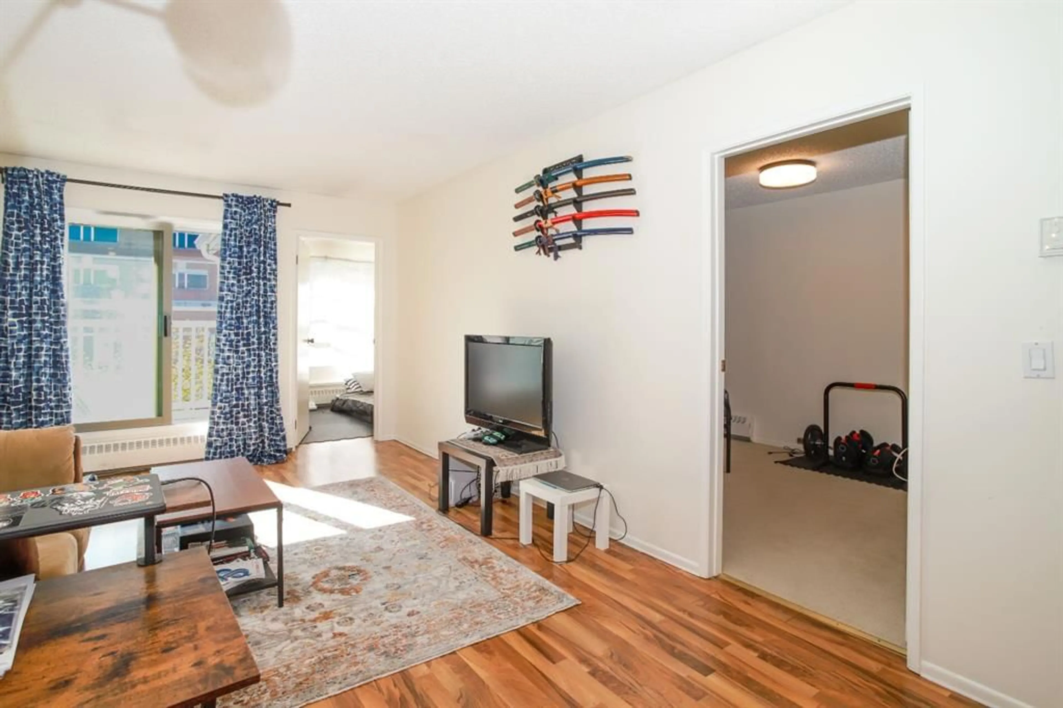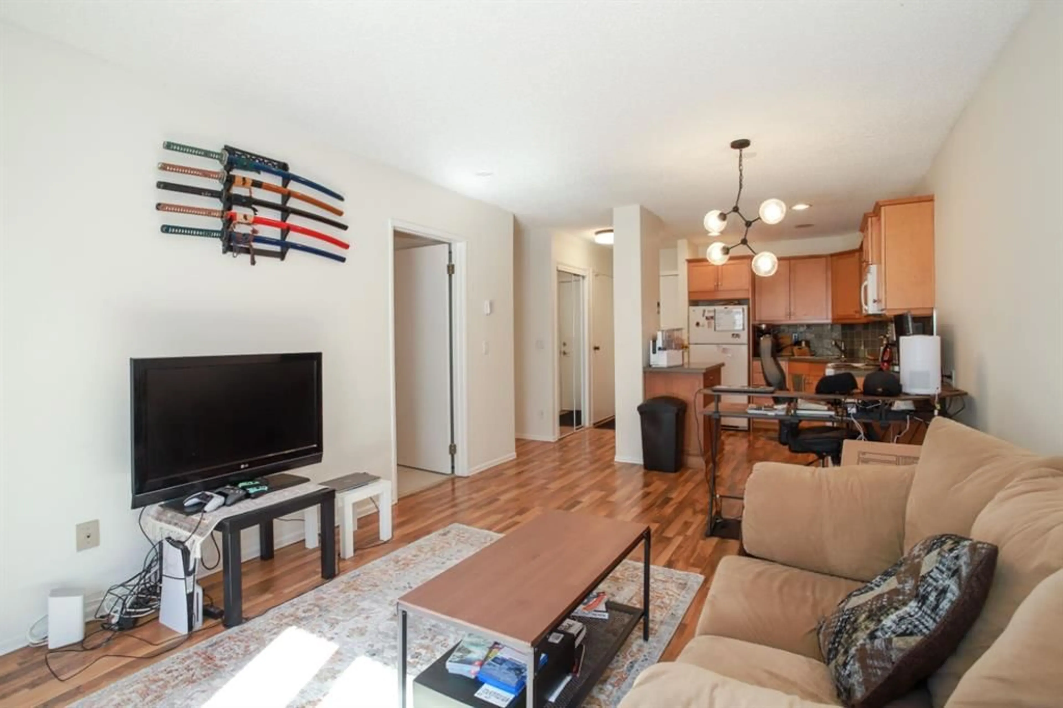2204 1 St #401, Calgary, Alberta t2s1p4
Contact us about this property
Highlights
Estimated valueThis is the price Wahi expects this property to sell for.
The calculation is powered by our Instant Home Value Estimate, which uses current market and property price trends to estimate your home’s value with a 90% accuracy rate.Not available
Price/Sqft$422/sqft
Monthly cost
Open Calculator
Description
Top-Floor Condo with River Views in the Heart of Mission Welcome to Riverview Place—where location meets lifestyle. This top-floor, 2-bedroom, 1-bath condo offers the perfect blend of urban convenience and natural beauty, nestled on a quiet street with the Elbow River right in your backyard. Just steps from the vibrant energy of 4th Street and 17th Avenue, you'll love being minutes from Calgary's top restaurants, boutiques, and cafes. Walk across the bridge to the MNP Centre or enjoy an easy commute in and out of the community—no downtown traffic required. Inside, this bright and functional unit features an open-concept living and dining area, south-facing balcony for all-day sun, and vinyl plank flooring throughout. The kitchen is complete with granite countertops, while the spacious primary bedroom offers ample closet space. The second bedroom includes a charming bay window, perfect for a home office or guest room. Additional highlights include secure, underground assigned parking and unbeatable walkability. Whether you're a savvy investor, first-time buyer, or downsizer wanting to stay close to the downtown core, this is the place to be. You're not just buying a condo—you're investing in one of Calgary’s most sought-after neighbourhoods.
Property Details
Interior
Features
Main Floor
Kitchen
11`4" x 9`10"Living/Dining Room Combination
17`7" x 11`4"4pc Bathroom
9`11" x 4`11"Storage
3`11" x 3`8"Exterior
Features
Parking
Garage spaces -
Garage type -
Total parking spaces 1
Condo Details
Amenities
Elevator(s), Laundry, Parking, Picnic Area, Secured Parking, Snow Removal
Inclusions
Property History
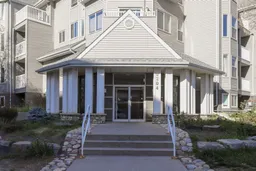 11
11
