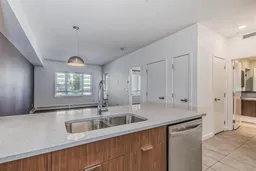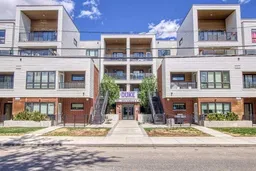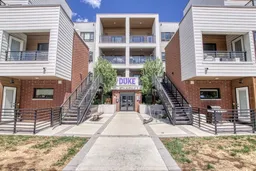Welcome to your Urban Oasis in Mission! Step into this spacious and modern 1 bedroom, 1 bathroom condo, perfectly situated in the highly coveted community of Mission. With nearly 600 sq. ft. of well-designed living space, this home is ideal for young professionals or savvy investors. The Duke is a pet friendly building with no weight restrictions. The contemporary kitchen is a true standout, featuring sleek Whirlpool stainless steel appliances, a gas stove, elegant quartz countertops, under-cabinet lighting, plenty of cupboard space, and a convenient breakfast bar. Soaring 9-foot ceilings throughout the home create an open and airy feel, while in-suite laundry and a dedicated storage space add everyday convenience. A titled underground parking stall is also included. Unwind or entertain on your private patio, or step outside and explore everything this vibrant neighborhood has to offer. You're just a short walk from the trendy restaurants, cafés, and shops along 17th Avenue SW, as well as the MNP Community & Sport Centre, the Saddledome, Stampede Park, the upcoming BMO Event Centre, and the Elbow River with its extensive network of walking and biking paths. Plus, with the Victoria Park/Stampede C-Train station nearby, getting around the city is a breeze. Downtown Calgary is just a five-minute stroll away. Call today to schedule your private showing!
Inclusions: Dishwasher,Microwave Hood Fan,Refrigerator,Stove(s),Washer/Dryer,Window Coverings
 19
19




