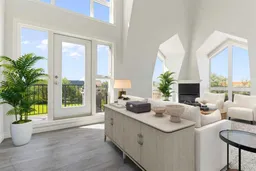Stunning Inner-City 2 bedroom, 2 bathroom Loft – Steps to 17th Ave, 4th Street, Lindsay Park & the Elbow River!
Live in the heart of it all with this exceptional loft-style condo offering the perfect blend of style, space, and location. Featuring soaring 22’ ceilings, striking angular windows, and floods of natural light, this unit boasts 2 spacious bedrooms, a lofted den or potential 3rd bedroom, plus a secondary living area in the loft—ideal for a home office, media room, or creative space. The open-concept main floor has been freshly painted and updated with new lighting, laminate flooring, and a modern kitchen featuring quartz countertops, stainless steel appliances, and sleek cabinetry.
Step outside to your private patio, perfect for morning coffee or evening wind-downs, and enjoy the convenience of TWO titled underground parking stalls. Beyond your doorstep, explore Calgary’s most dynamic neighborhoods—17th Ave and 4th Street are just minutes away, offering endless restaurants, cafes, boutiques, and nightlife. You're also walking distance to Lindsay Park, the Elbow River pathway system, and MNP Sport Centre. Whether you're into food, fitness, or festivals, this location puts it all within reach.
Stylish, functional, and unbeatable in location—this is inner-city living at its best. Call your favorite realtor and book your showing today!
Inclusions: Dishwasher,Electric Range,ENERGY STAR Qualified Dishwasher,Refrigerator,Washer/Dryer Stacked
 32
32


