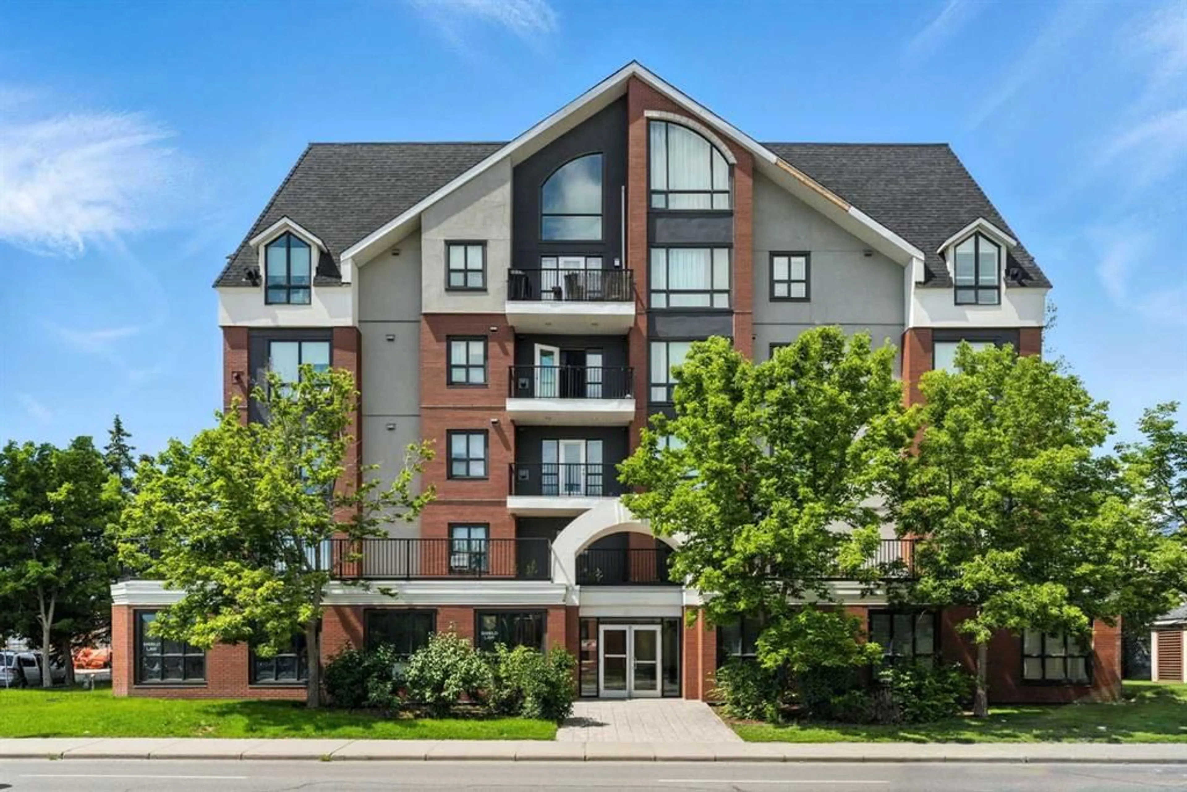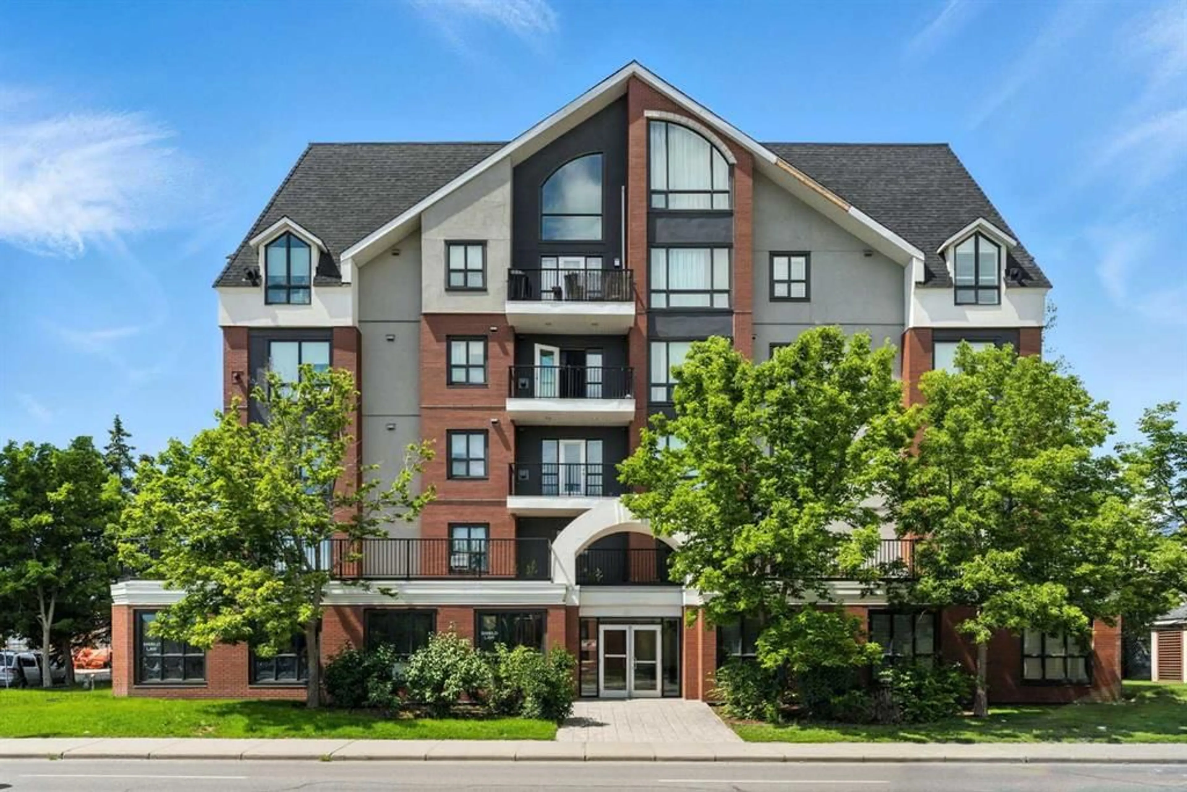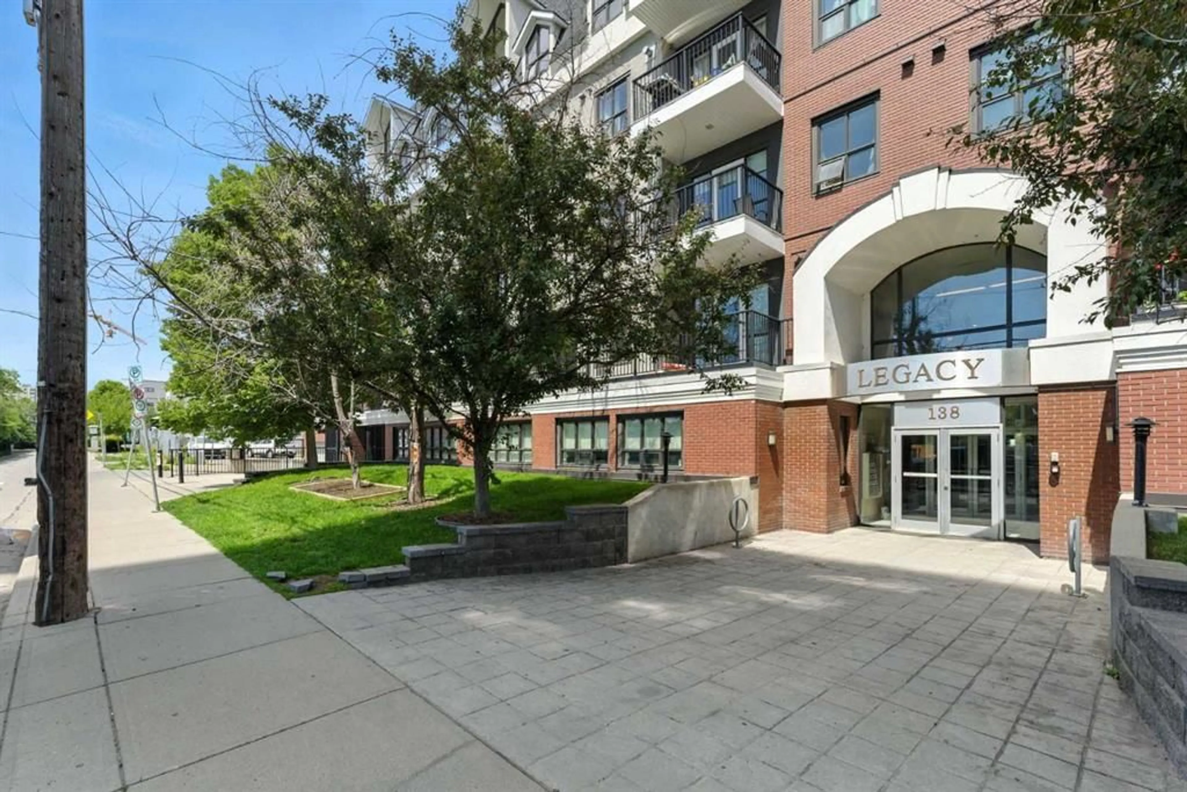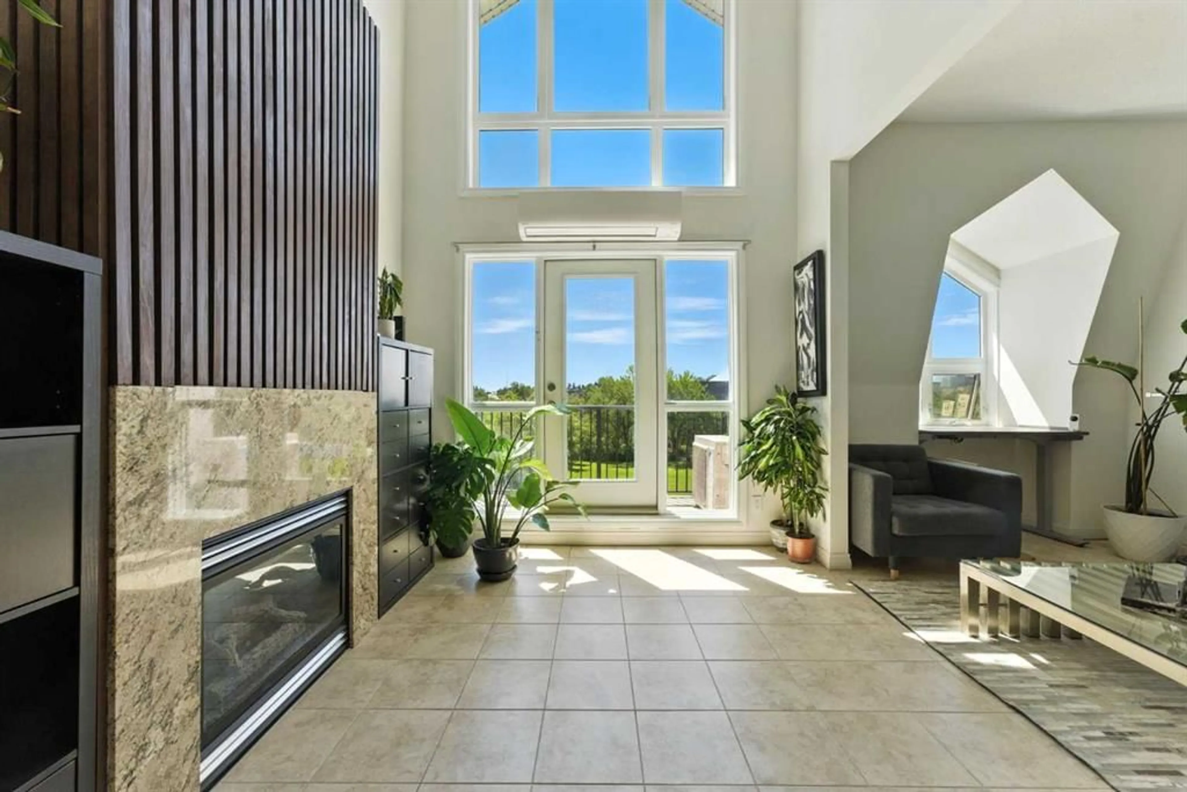138 18 Ave #510, Calgary, Alberta T2G 5P9
Contact us about this property
Highlights
Estimated valueThis is the price Wahi expects this property to sell for.
The calculation is powered by our Instant Home Value Estimate, which uses current market and property price trends to estimate your home’s value with a 90% accuracy rate.Not available
Price/Sqft$366/sqft
Monthly cost
Open Calculator
Description
Experience elevated urban living in this stunning penthouse loft with 1585 sqft, 2 bedrooms + Den, 2.5 bathrooms, perfectly positioned to offer both serenity and excitement. Overlooking a quiet, south-facing park and just moments from the vibrant energy of 17th Avenue, this exceptional residence blends tranquility with the convenience of city life. As you enter, you’re welcomed by soaring 20-foot vaulted ceilings, dramatic architectural lines, and an abundance of natural light streaming through expansive vaulted windows. The heart of the home is a thoughtfully designed kitchen, featuring heated floors, sleek maple cabinetry, stainless steel appliances, and a gas stove—ideal for both everyday cooking and gourmet entertaining. The main floor features a spacious primary bedroom with a spa-inspired ensuite and access to a private balcony, perfect for enjoying peaceful morning views or evening sunsets. A cozy fireplace anchors the inviting living area, making it an ideal space for relaxing or hosting guests. A second full bathroom on this level adds everyday convenience. Upstairs, you’ll find a generous 2nd bedroom, a large bonus room, and a versatile den or office space that could easily serve as a 3rd bedroom or creative studio. Elegant glass railings enhance the open-concept design, creating a light and airy ambiance throughout the upper level. Additional features include a titled heated underground parking stall and a secure assigned storage locker, providing everything you need for a comfortable and effortless urban lifestyle. Don’t miss your chance to call this remarkable penthouse loft home—discover a perfect blend of sophistication, space, and city convenience.
Property Details
Interior
Features
Second Floor
2pc Bathroom
5`0" x 4`11"Bedroom
9`11" x 16`6"Family Room
9`11" x 14`4"Office
8`3" x 10`6"Exterior
Features
Parking
Garage spaces 1
Garage type -
Other parking spaces 0
Total parking spaces 1
Condo Details
Amenities
Elevator(s), Parking, Trash, Visitor Parking
Inclusions
Property History
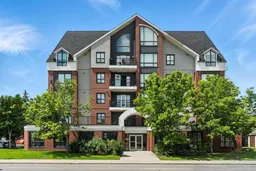 38
38
