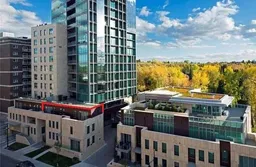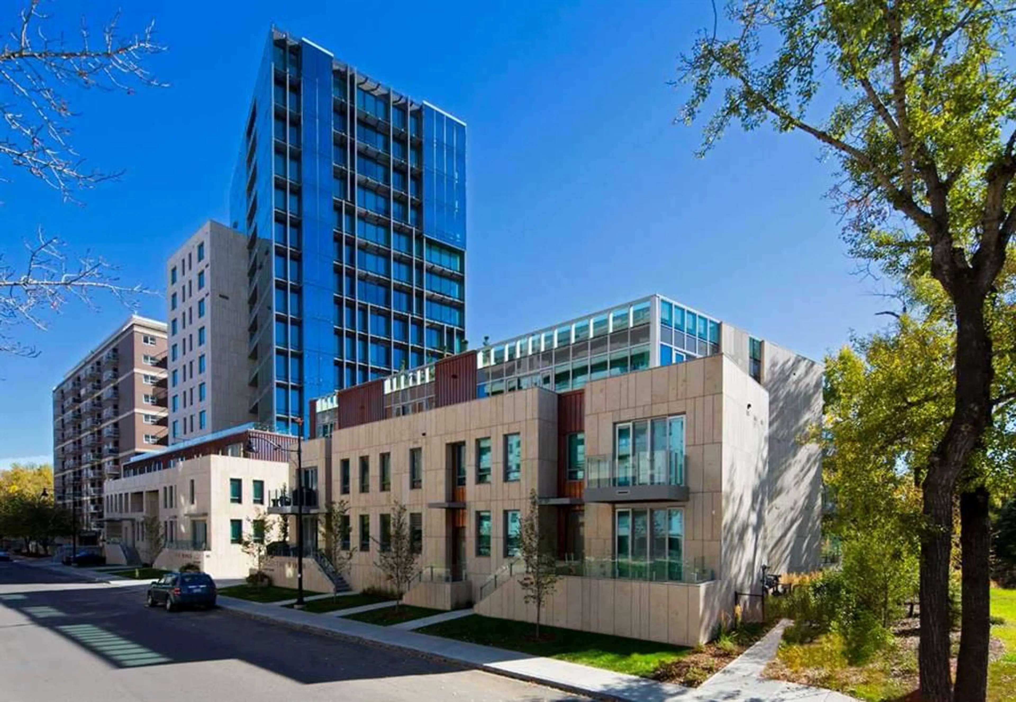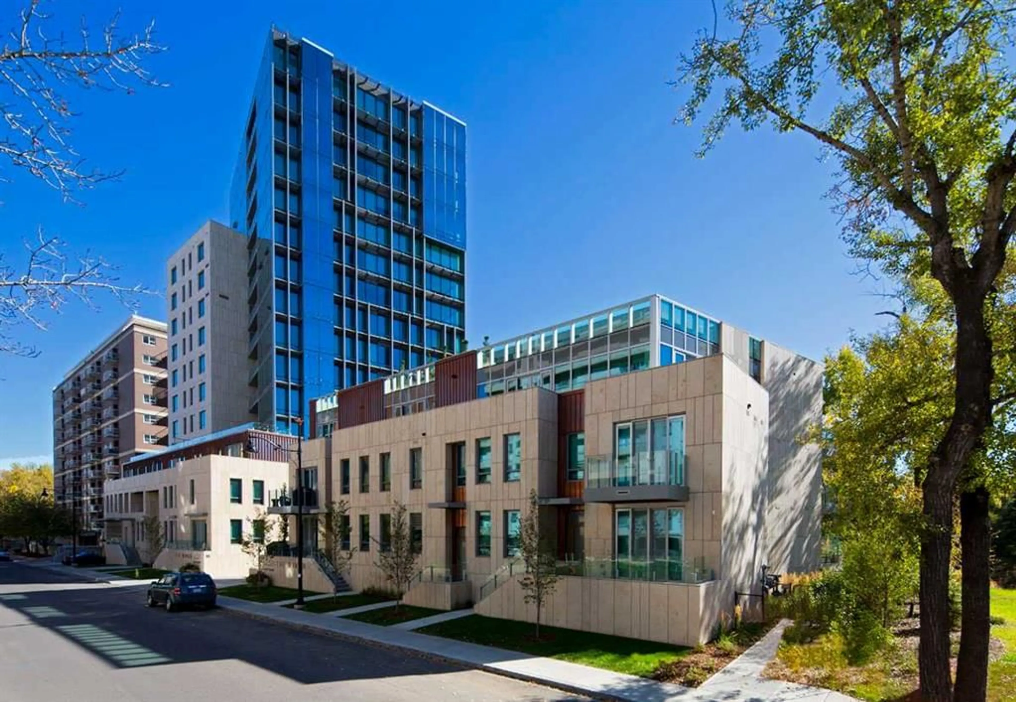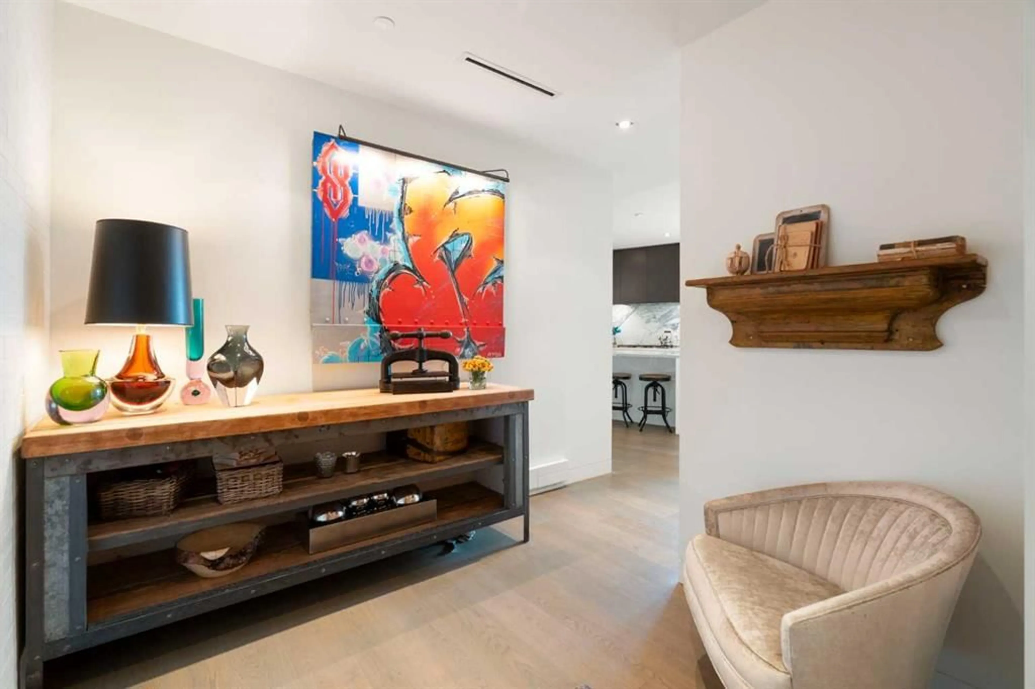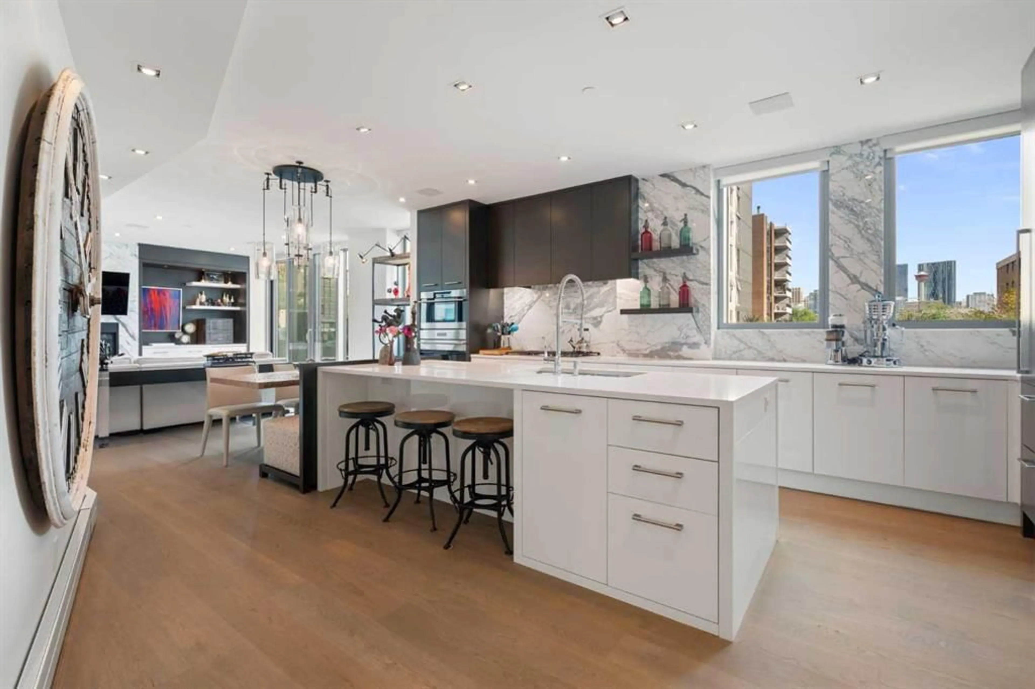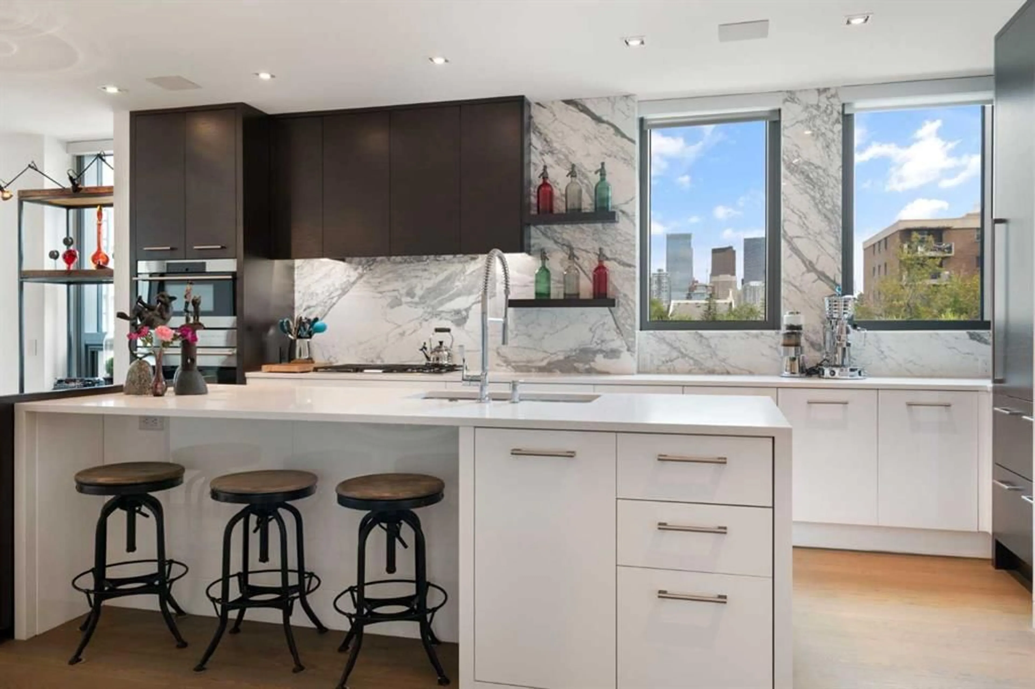135 26 Ave #310, Calgary, Alberta T2S 0M2
Contact us about this property
Highlights
Estimated valueThis is the price Wahi expects this property to sell for.
The calculation is powered by our Instant Home Value Estimate, which uses current market and property price trends to estimate your home’s value with a 90% accuracy rate.Not available
Price/Sqft$1,057/sqft
Monthly cost
Open Calculator
Description
When only the very best will do… Welcome to The River, Calgary’s most prestigious residential address. This boutique development of just 38 residences offers unmatched luxury, a full-time concierge/security, fitness centre, a guest suite, and an unbeatable setting along the Elbow River. Located in the heart of Mission, this residence is more than a home—it’s a lifestyle. Mission is one of Calgary’s most vibrant, walkable communities, where tree-lined streets meet an abundance of cafes, award-winning restaurants, boutique shops, galleries, and cultural attractions. The river pathways are just outside your door, perfect for biking, walking, or simply enjoying the natural beauty of the waterfront—all while being minutes to downtown. Suite 310 is a one-of-a-kind residence of 1,228 sq. ft. with almost 300+ sq. ft. private terrace that runs the full length of the home. Designed by renowned Douglas Cridland, the interiors offers $400,000 in upgrades that embrace a bespoke Industrial Chic aesthetic with custom millwork, designer finishes, and authentic vintage details. Every upgrade was carefully chosen to enhance functionality, beauty, and ease of living. The open-concept design features high ceilings, expansive windows with city views, and seamless indoor-outdoor flow. A custom display wall anchors the living room, warmed by a gas fireplace. The chef’s kitchen showcases Downsview cabinetry, Sub-Zero and Wolf appliances, a wine fridge, and an oversized island designed for entertaining. Dining is enhanced with tailored millwork and a Holly Hunt chandelier. The primary suite feels like a luxury retreat with bespoke wall paneling, a fully customized walk-in closet, and a marble-clad ensuite with steam shower and double vanity. Further conveniences include a stylish powder room, oversized laundry room with built-ins and sink, and abundant custom storage throughout.The terrace has been fully redesigned into two distinct outdoor living spaces, each with privacy screens, vintage industrial accents, and teak benches with hidden storage. A rare heated pea-gravel section even offers pet-friendly ease in the winter. These spaces extend your living area year-round, combining beauty with practicality—ideal for those seeking a lock-and-leave lifestyle. Additional highlights: 2 titled parking stalls, both near the elevator, each with a dedicated storage room (one enclosed, one open with custom shelving), shared guest suite for easy hosting, 24/7 concierge, secured parking, and low-maintenance living—perfect for frequent travellers or those splitting time between homes. This residence blends award-winning design with the natural beauty of the riverfront and the vibrancy of Mission’s urban lifestyle. A rare opportunity to live in Calgary’s premier luxury condominium.
Property Details
Interior
Features
Main Floor
2pc Bathroom
24`3" x 13`5"4pc Ensuite bath
45`7" x 39`8"Bedroom
49`10" x 61`4"Dinette
39`8" x 21`4"Exterior
Features
Parking
Garage spaces -
Garage type -
Total parking spaces 2
Condo Details
Amenities
Bicycle Storage, Car Wash, Elevator(s), Fitness Center, Garbage Chute, Guest Suite
Inclusions
Property History
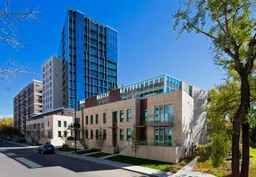 35
35