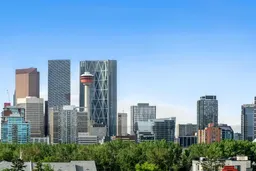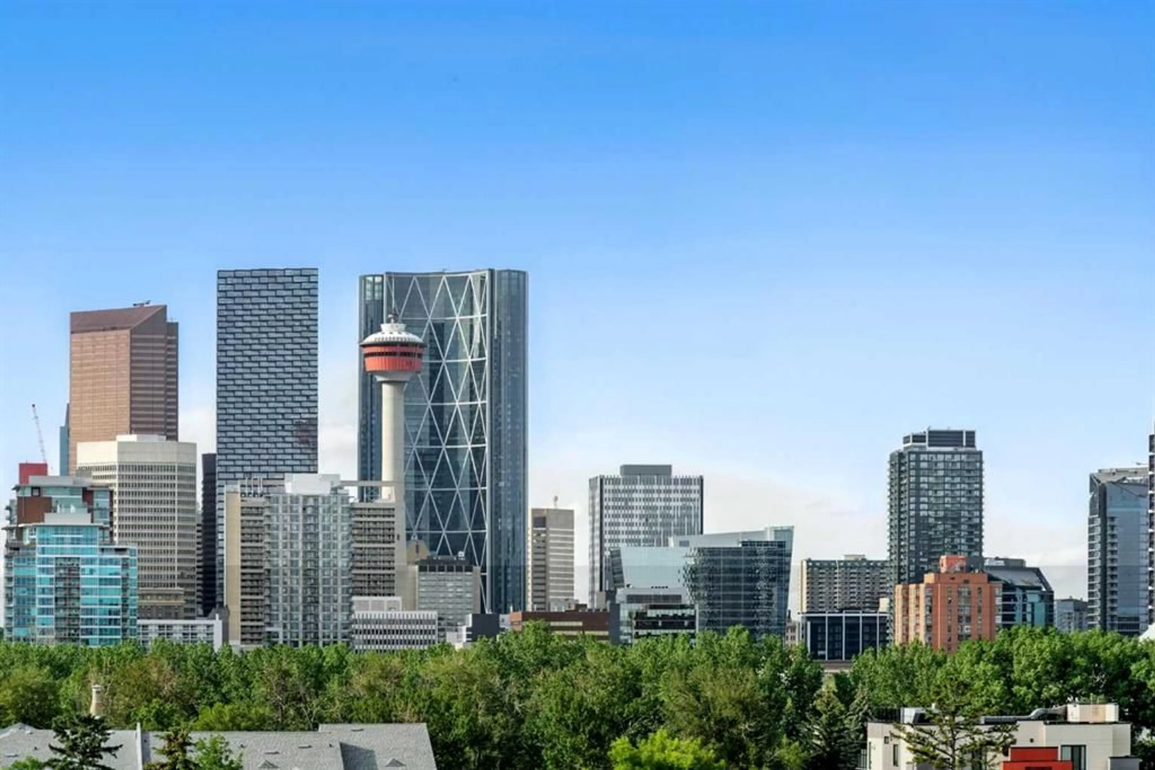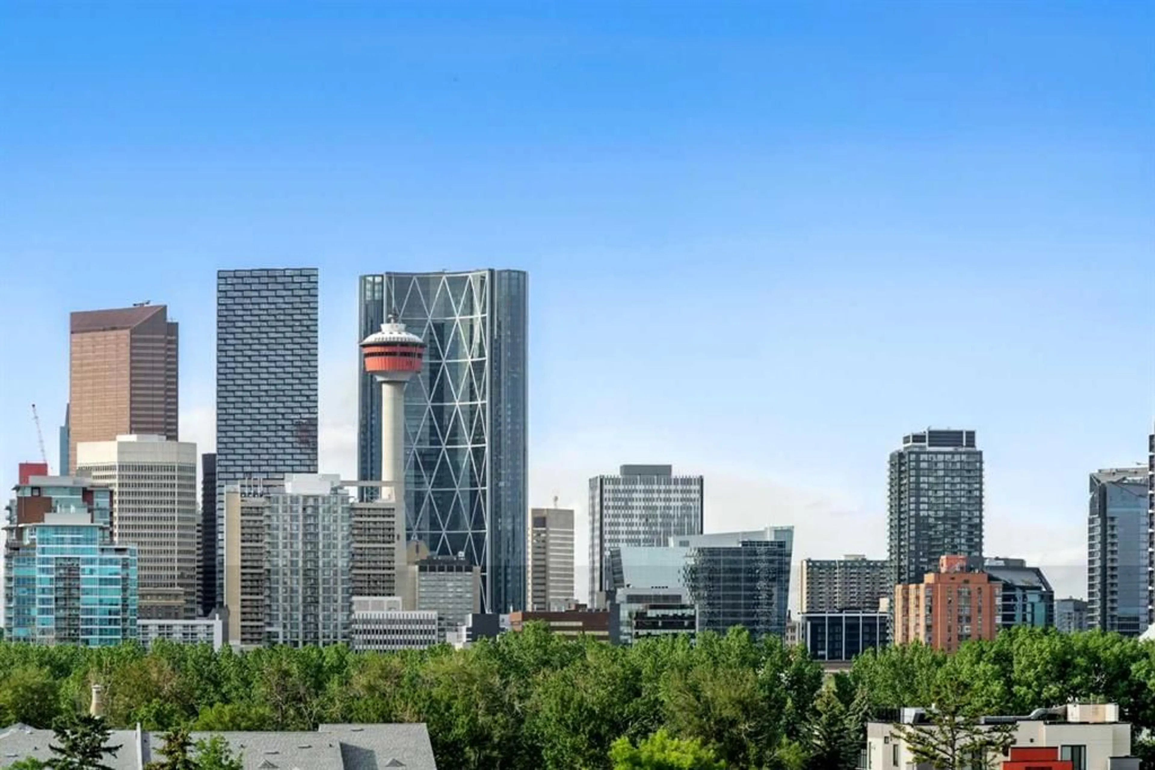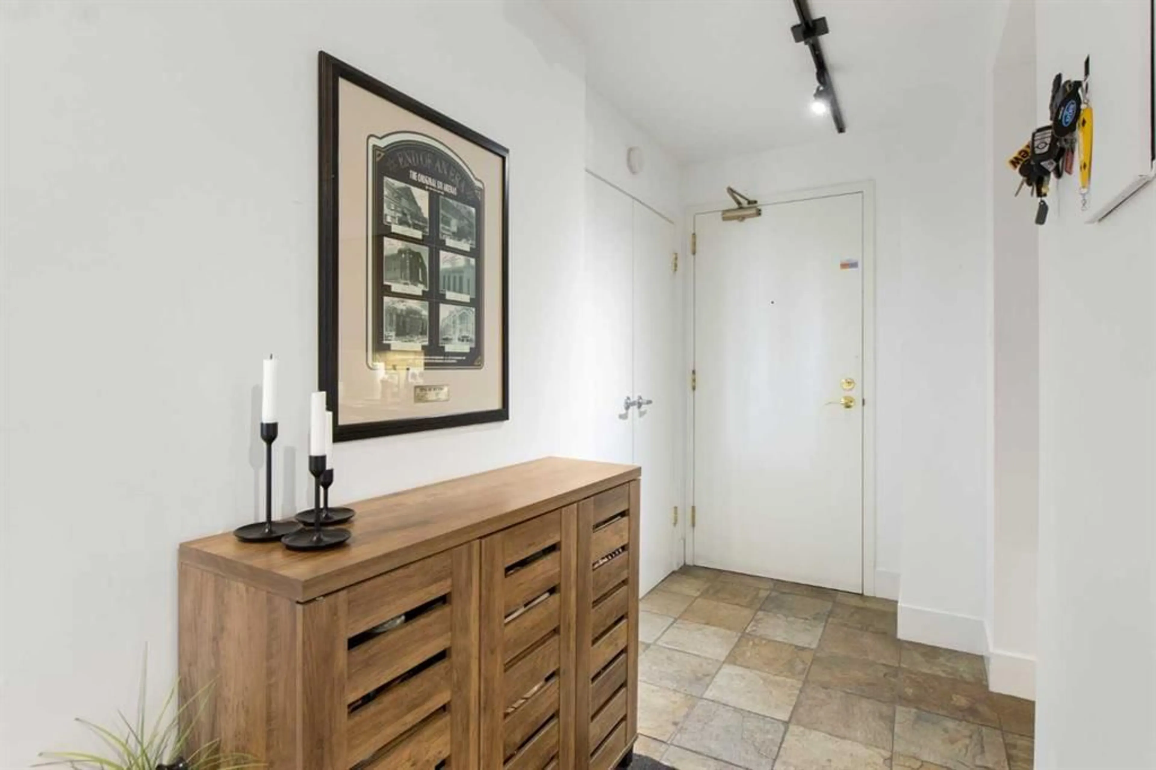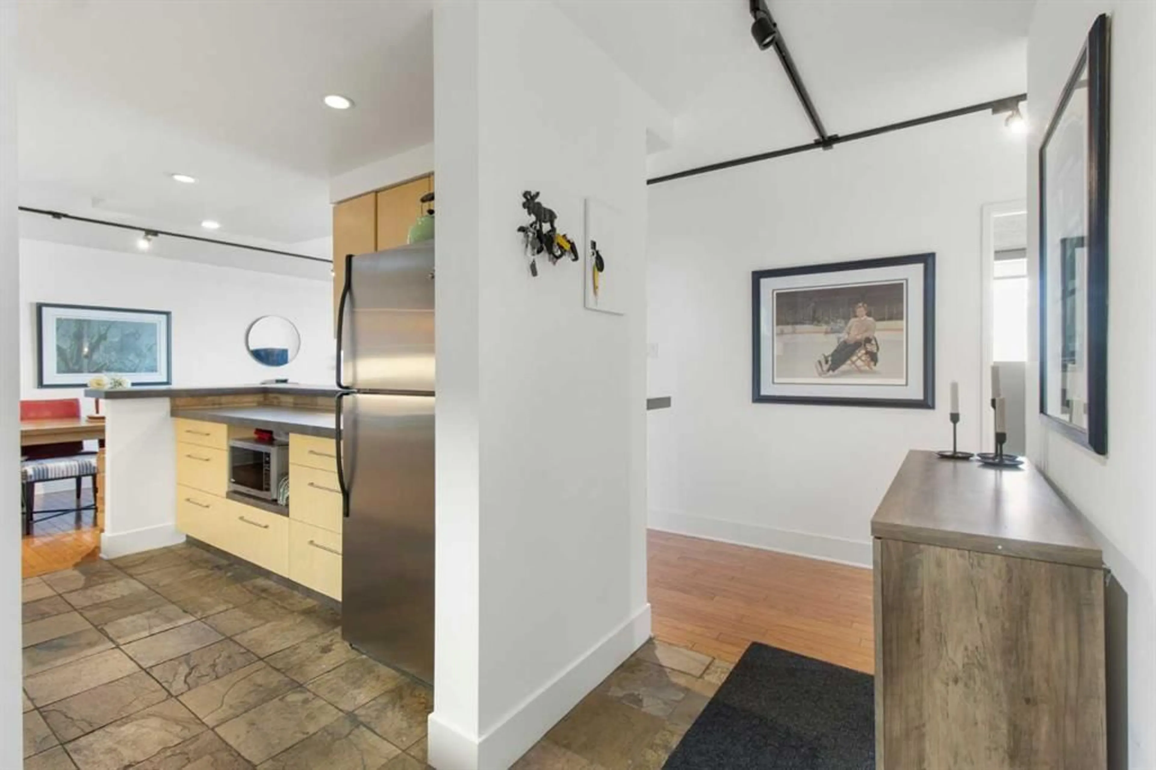133 25 Ave #7B, Calgary, Alberta T2S0K8
Contact us about this property
Highlights
Estimated valueThis is the price Wahi expects this property to sell for.
The calculation is powered by our Instant Home Value Estimate, which uses current market and property price trends to estimate your home’s value with a 90% accuracy rate.Not available
Price/Sqft$409/sqft
Monthly cost
Open Calculator
Description
Urban Living with Breathtaking Downtown Views – Welcome to Mission! Experience the best of inner-city living in this beautifully appointed 2-bedroom, 1-bathroom condo, perfectly located in the heart of Mission, one of Calgary’s most vibrant and walkable communities. Set in a well-managed, adult-only building, this turnkey unit offers unobstructed 180° north-facing views of Calgary’s iconic downtown skyline—truly a rare and inspiring backdrop for your everyday life. Step inside to discover a spacious open-concept layout designed for both comfort and function. The large living and dining areas offer ample space to entertain or relax, while oversized windows flood the space with natural light and frame stunning panoramic cityscapes. The modern kitchen features plenty of cabinetry and counter space, seamlessly blending into the living area for a contemporary, connected feel. Both bedrooms are generously sized, offering flexibility for a home office, guest room, or roommate living. Enjoy the convenience of in-suite laundry, underground heated parking, and a huge private patio/deck—perfect for summer nights, container gardening, or just soaking in the city lights. Enjoy unbeatable proximity to the Calgary Stampede Grounds, the future Entertainment District, the Elbow River pathways, and 4th Street’s renowned shops, cafés, and dining. Whether you’re a professional, downsizer, or savvy investor, this condo combines urban luxury, lock-and-leave ease, and a location that truly defines Calgary lifestyle. Don’t miss your chance to live in one of the city’s most desirable communities with unmatched views and amenities!
Property Details
Interior
Features
Main Floor
3pc Bathroom
10`3" x 10`4"Bedroom
12`0" x 9`10"Dining Room
9`1" x 9`0"Kitchen
8`7" x 10`1"Exterior
Features
Parking
Garage spaces -
Garage type -
Total parking spaces 1
Condo Details
Amenities
Bicycle Storage, Elevator(s), Garbage Chute, Visitor Parking
Inclusions
Property History
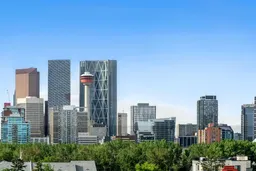 33
33