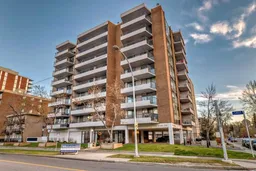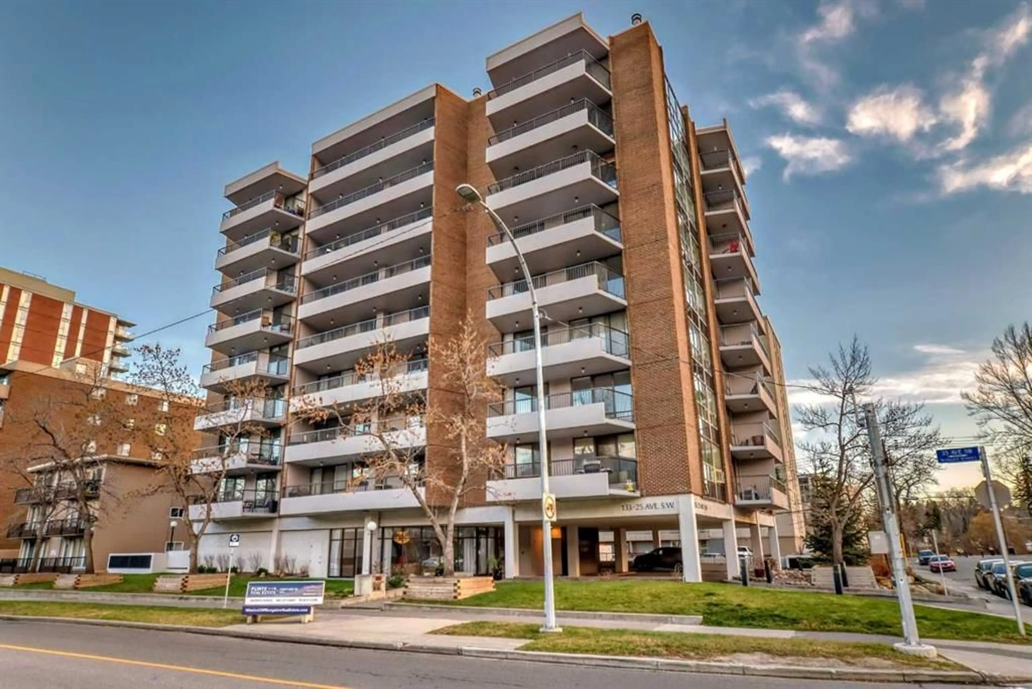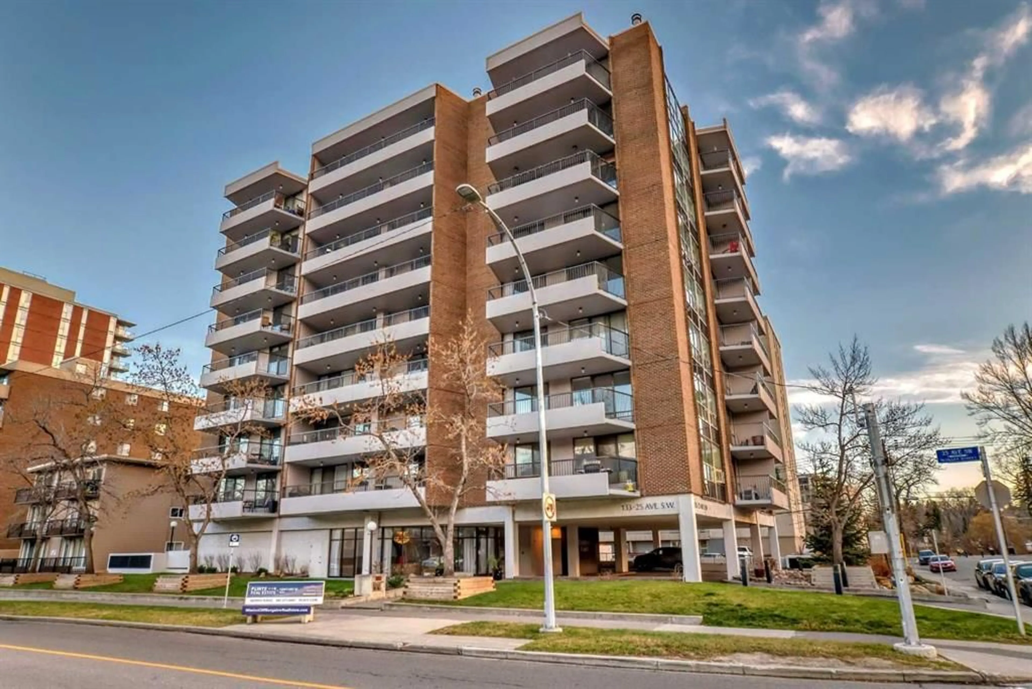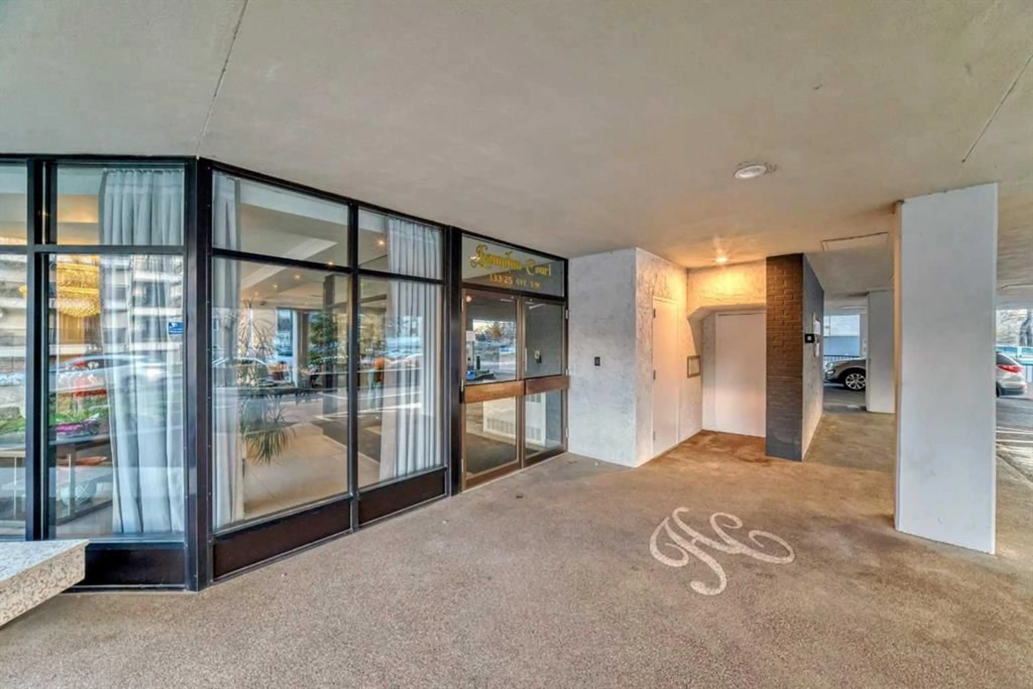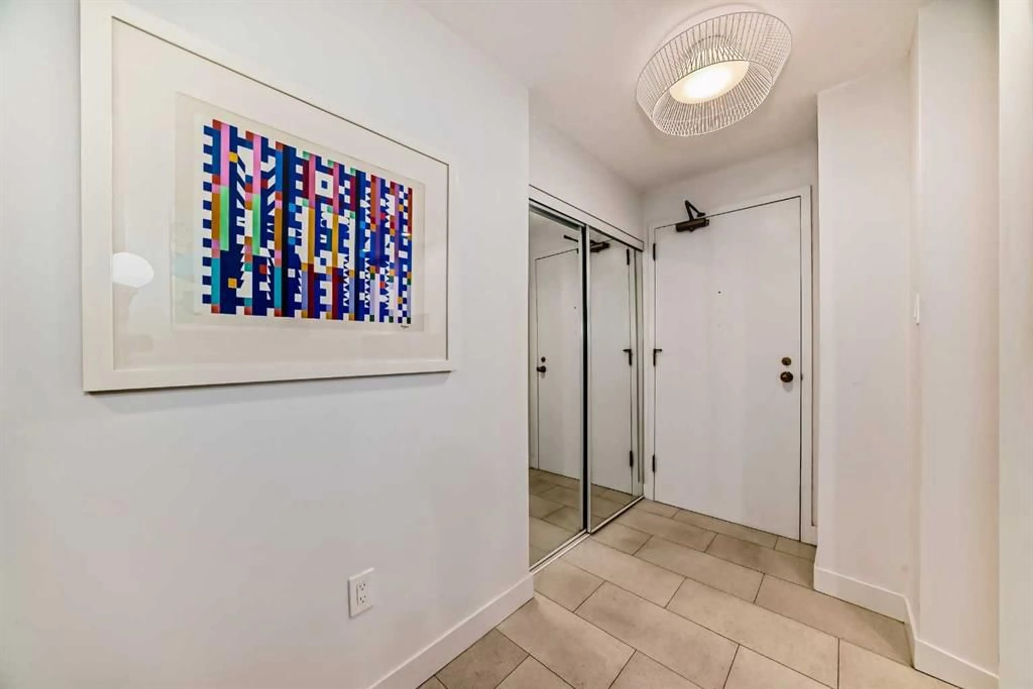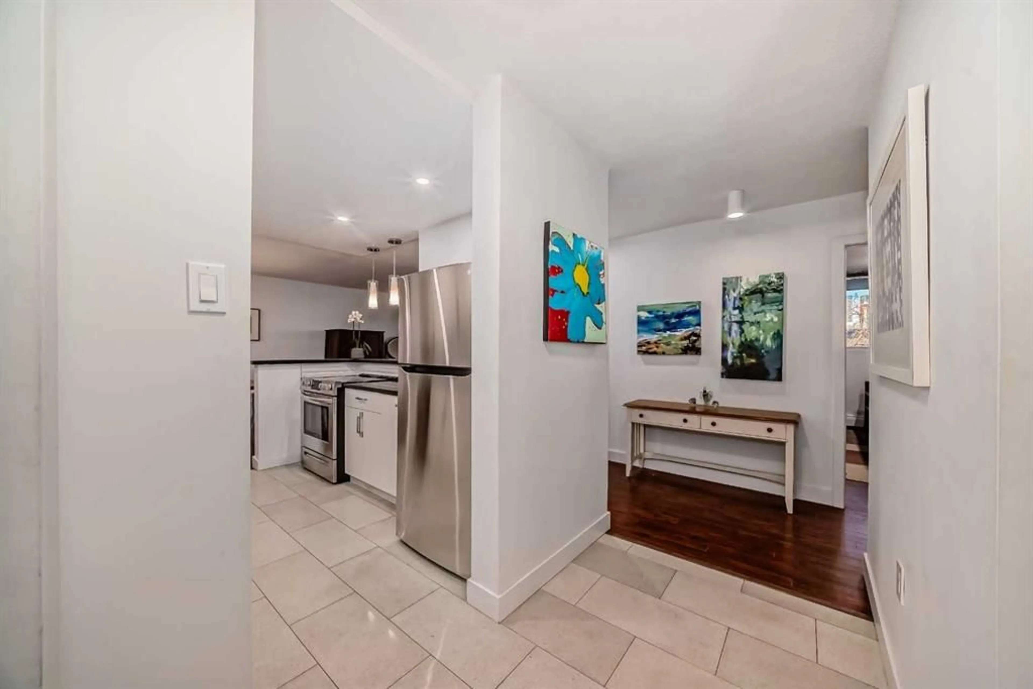133 25 Ave #4B, Calgary, Alberta T2S 0K8
Contact us about this property
Highlights
Estimated valueThis is the price Wahi expects this property to sell for.
The calculation is powered by our Instant Home Value Estimate, which uses current market and property price trends to estimate your home’s value with a 90% accuracy rate.Not available
Price/Sqft$364/sqft
Monthly cost
Open Calculator
Description
Hampton Court is an upscale building in the very desirable community of Mission. This 2 bed + 2 bath unit has been remodelled with attention to more lighting in the ceilings, making this unit bright and modern. Through the front foyer the unit opens to a galley kitchen offering stainless steel appliances, white wood cabinets, granite counters, and tile backsplash. Open to the kitchen is a dining area and a large living room with access to an oversized balcony running the length of the unit with a great open view of the city. The spacious Primary bedroom also has access to the same balcony, a generous walk-thru closet and an ensuite with a bathtub/shower. This unit also includes a 2nd bedroom with built-in closet organizer, a 3 piece main bathroom with modern shower and a tucked in laundry area. The recent renovations include; new doors and mirrored sliders, newer appliances, newer A/C unit, blinds in bedrooms, and extra flat pot lighting added in the ceilings of most rooms. Included is a heated/secured underground parking stall, 9 visitor parking stalls, stunning social room and common area patio on main floor, well furnish lobby and common areas. Hampton Court is a very well run building that has in recent years upgraded or replaced all windows, elevator, boilers, fire alarm, building/parkade ventilation systems, resealed balconies, security cameras & common area lighting. Enjoy this prime location steps to the Elbow River pathways, 4th Street shops and eateries, MNP Community & Sport Centre, Erlton LRT station, and Stampede Park. Call for your appointment to view.
Property Details
Interior
Features
Main Floor
Living Room
17`3" x 16`8"Dining Room
9`8" x 8`2"Kitchen
10`3" x 8`6"Bedroom - Primary
12`7" x 12`1"Exterior
Features
Parking
Garage spaces 1
Garage type -
Other parking spaces 0
Total parking spaces 1
Condo Details
Amenities
Elevator(s), Parking, Party Room, Secured Parking, Snow Removal, Visitor Parking
Inclusions
Property History
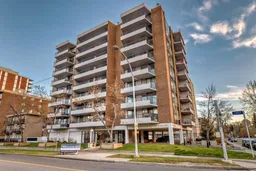 42
42