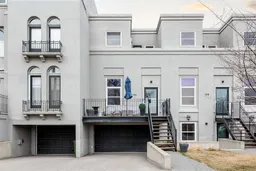Imagine calling one of Calgary’s most historical and prestigious buildings your home. A converted Synagogue, this updated 3-bedroom, 3.5-bathroom townhouse that has over 2200 sq ft of living space. The moment you walk through the doors you'll be welcomed by soaring, 12-ft ceilings, plenty of natural light, and a chic living room. The updated kitchen features a large island perfect for entertaining, upgraded high-end stainless steel appliances, a herringbone backsplash, and plenty of cabinet and counter space. Behind the kitchen is a half bath and an open area that can be used as a family room, kids play space or even an office. Upstairs you will find two large bedrooms, complete with a private bathroom each. The primary bedroom is very spacious, includes a separate sitting area, and has its own balcony that overlooks green space. Relax in the spa-like ensuite with separate shower and jetted tub. Downstairs is another bedroom with a private full bathroom. Moving outside, the large front deck looks onto green space and offers plenty of space to enjoy your morning coffee or evening read. Other features include the double-car garage and one tandem spot - that's space for 3 cars or a workshop! Air conditioning, modern light fixtures, open concept design, and plenty more. Be in the heart of the vibrant Mission neighborhood, steps to all amenities, restaurants, cafes, shopping, bars, and the river walk. Don't miss your opportunity to move into this stylish property. Schedule your private viewing today!
Inclusions: Built-In Gas Range,Dishwasher,Dryer,Garage Control(s),Oven-Built-In,Range Hood,Refrigerator,Washer/Dryer Stacked,Window Coverings
 47
47

