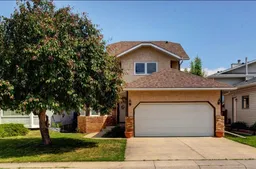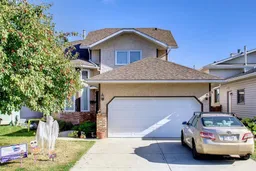Open House Saturday July 26, 2:00-4:00p.m. Welcome to this spacious and well-cared-for 4-bedroom, 3.5-bathroom family home located on a quiet street in the desirable community of Millrise. Major updates include new windows (2018) and a new roof (2017), new flooring (2024), fresh paint job (2022), offering peace of mind and long-term value.
The main level features a bright living room with vaulted ceilings, a formal dining area, a functional eat-in kitchen, and a cozy family room with access to a private rear deck—ideal for family gatherings and entertaining. A side mudroom entrance with main-floor laundry adds extra convenience.
Upstairs, you’ll find three comfortable bedrooms, while the fully developed basement offers a 3-piece bathroom, large bedroom, walk-in pantry, and ample additional living space.
Located within walking or biking distance to Janet Johnstone and Samuel W. Shaw Schools, parks, playgrounds, and transit. Enjoy easy access to Sobey’s, restaurants, shopping in Shawnessy, and Fish Creek Park.
Key Highlights:
New windows (2018)
New roof (2017)
Fully developed basement
Walking distance to schools and parks
Convenient access to shopping, LRT, and major amenities
This home offers great value in a sought-after location—perfect for growing families or first-time buyers.
Don’t miss your chance—book your private showing today!
Inclusions: Dishwasher,Electric Stove,Garage Control(s),Range Hood,Refrigerator,Washer/Dryer
 36
36



