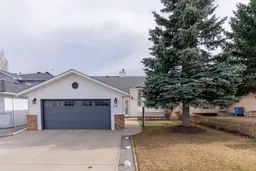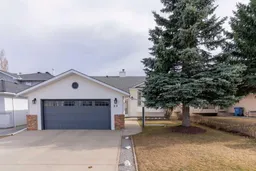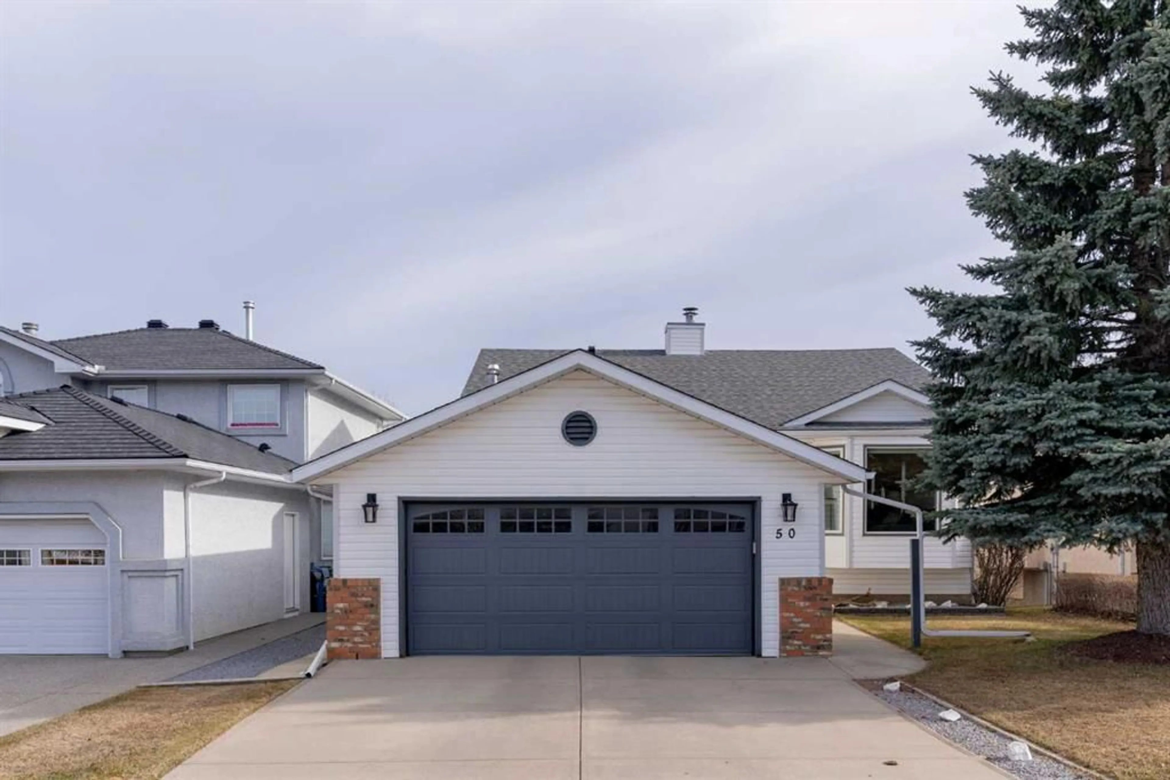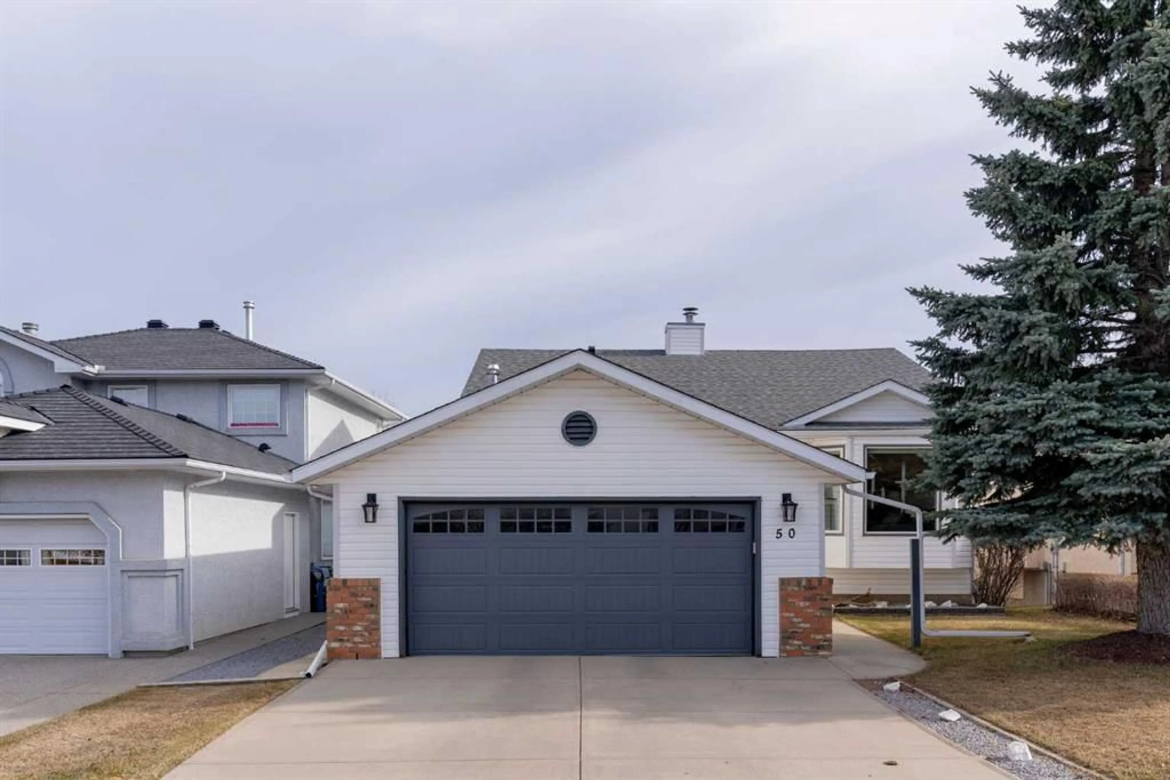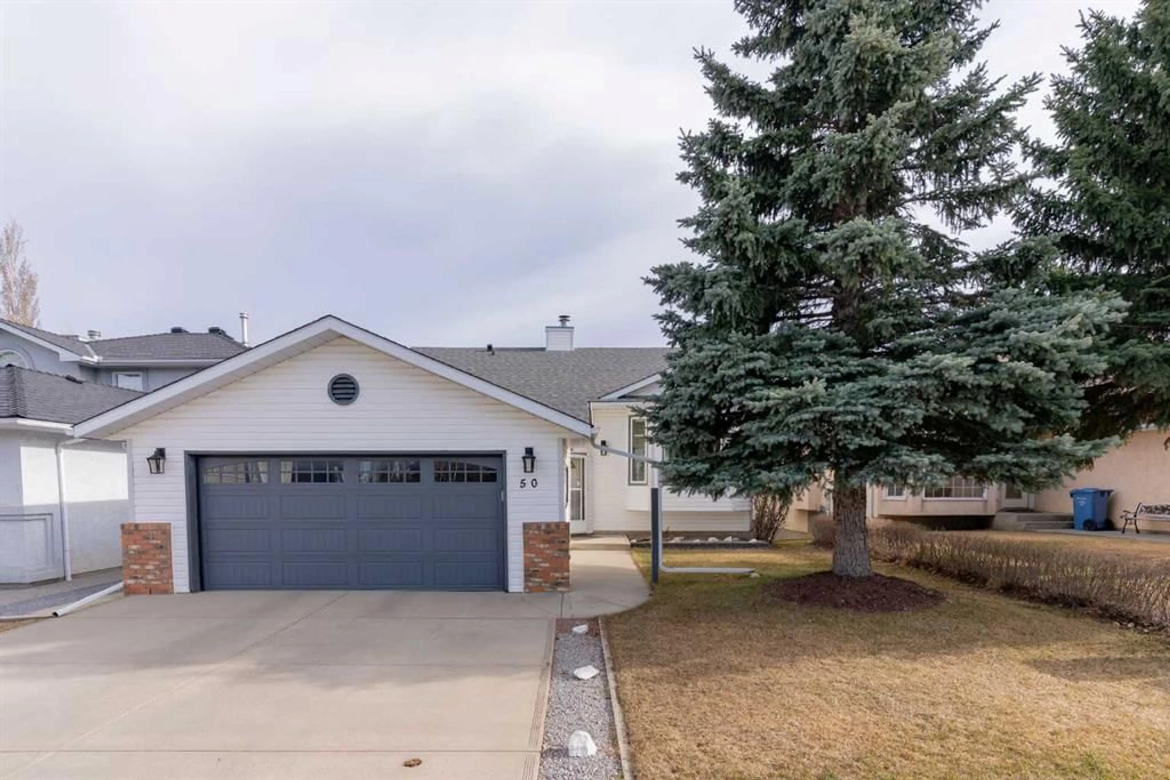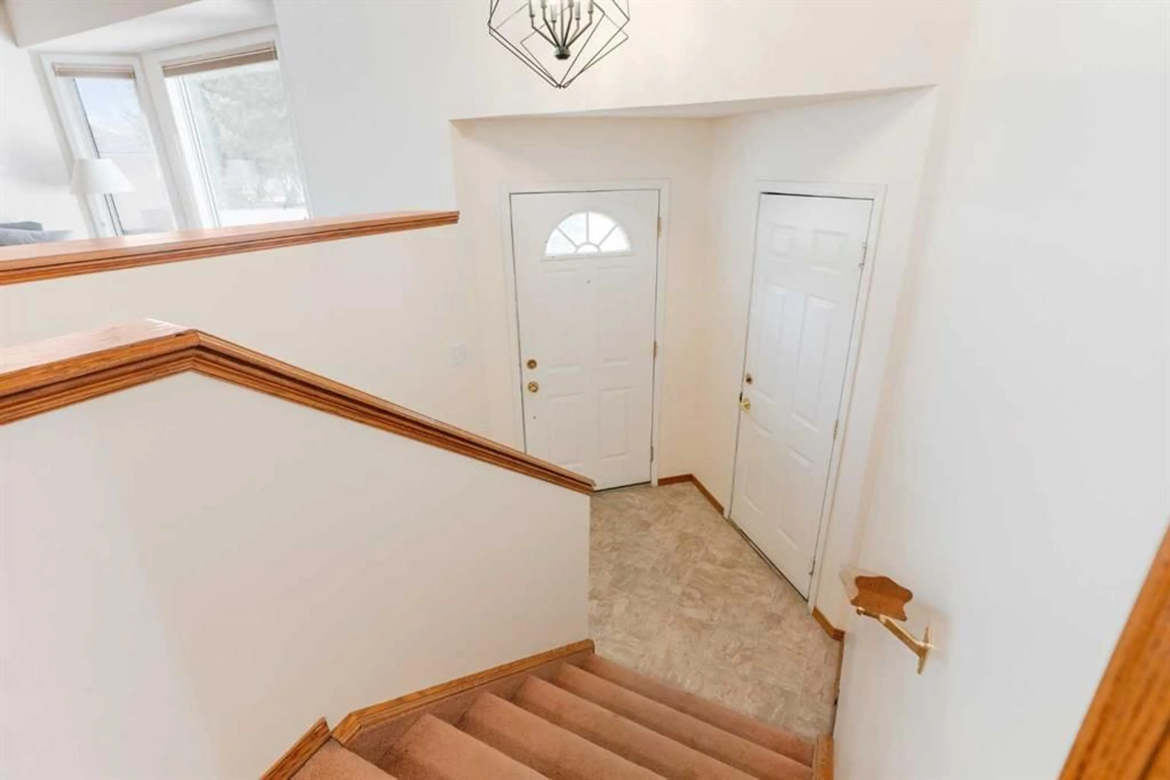50 Millview Rise, Calgary, Alberta T2Y 2W7
Contact us about this property
Highlights
Estimated valueThis is the price Wahi expects this property to sell for.
The calculation is powered by our Instant Home Value Estimate, which uses current market and property price trends to estimate your home’s value with a 90% accuracy rate.Not available
Price/Sqft$393/sqft
Monthly cost
Open Calculator
Description
Welcome to 50 Millview Rise SW, Calgary – offered for sale for the first time. This beautiful bungalow offers over 1,500 sq ft on the main level and more than 3,000 sq ft of total living space, ideal for those seeking to age in place with comfort and convenience. The home is also completely Poly-B free for added peace of mind. Step inside to soaring vaulted ceilings, large windows, and an open-concept layout that creates a bright, airy feel. The main floor features a generous living, dining, and kitchen area with stainless steel appliances and sightlines from front to back, plus a breakfast nook overlooking the backyard and full walkout basement. A stunning stone-faced gas fireplace extends to the peak of the vaulted ceiling, adding warmth and character. Two bedrooms and 1.5 bathrooms complete the main level. The fully finished walkout basement offers ceiling heights tall enough to swing a golf club—a thoughtful design feature by the builder. This level includes two additional bedrooms, a den, a rec room, and a full bathroom, all filled with natural light from the walkout to the second outdoor space. This home is move-in ready or the perfect canvas for your personal touches, allowing you to make it your own. Located in Millrise, a community known for its family-friendly atmosphere, well-maintained properties, and easy access to amenities and green spaces.
Property Details
Interior
Features
Lower Floor
4pc Bathroom
6`2" x 10`4"Bedroom
11`7" x 14`3"Bedroom
13`6" x 13`9"Game Room
33`0" x 16`11"Exterior
Features
Parking
Garage spaces 2
Garage type -
Other parking spaces 2
Total parking spaces 4
Property History
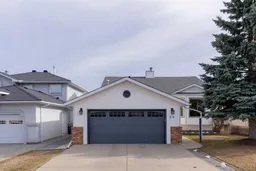 50
50