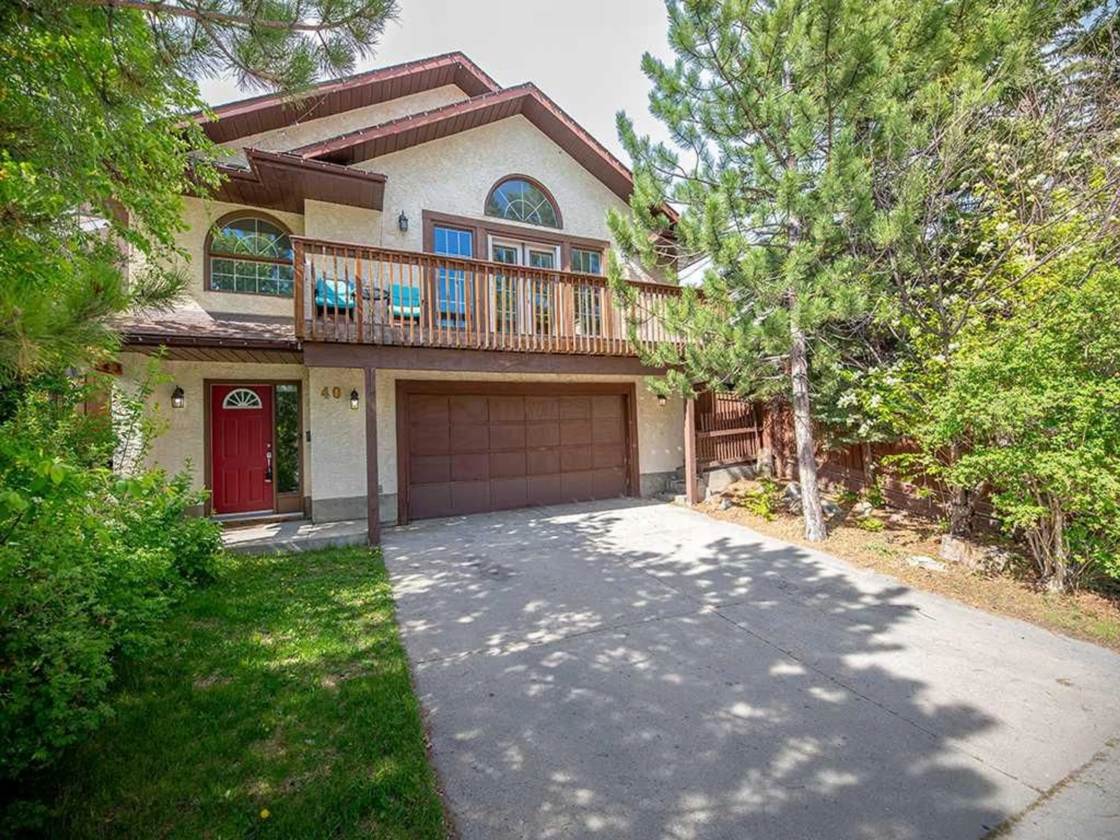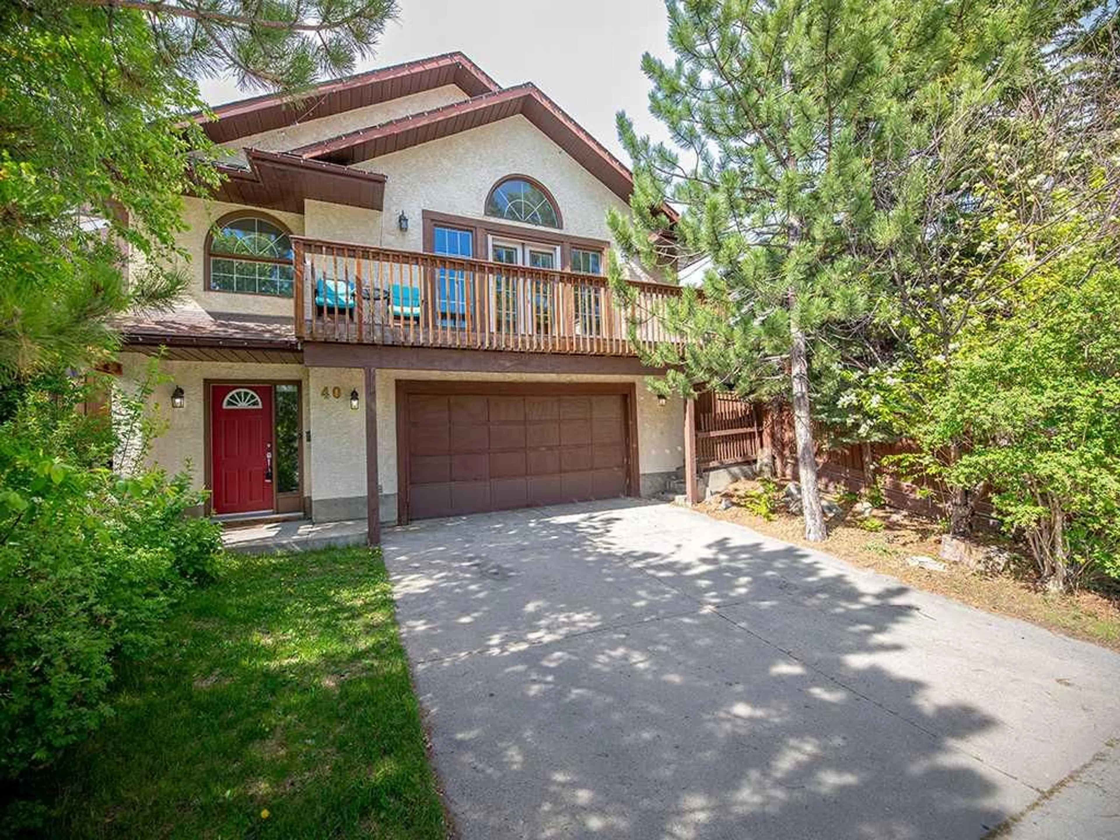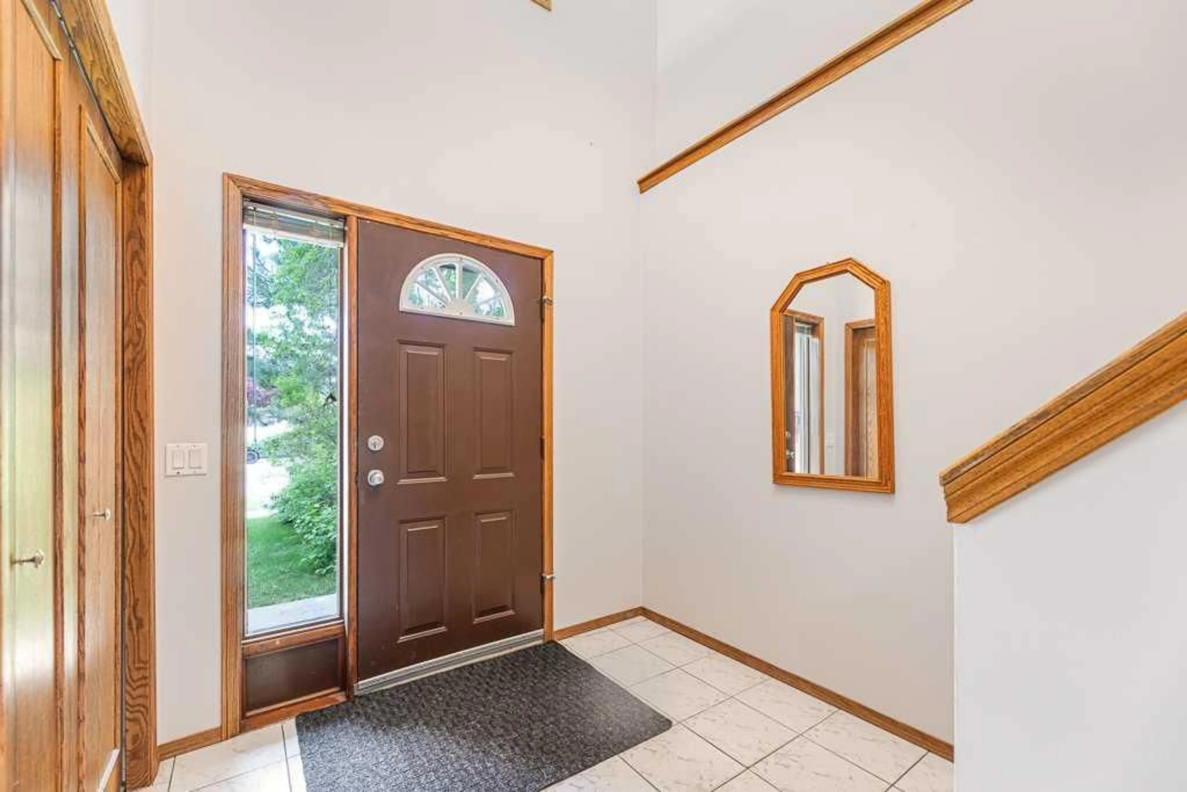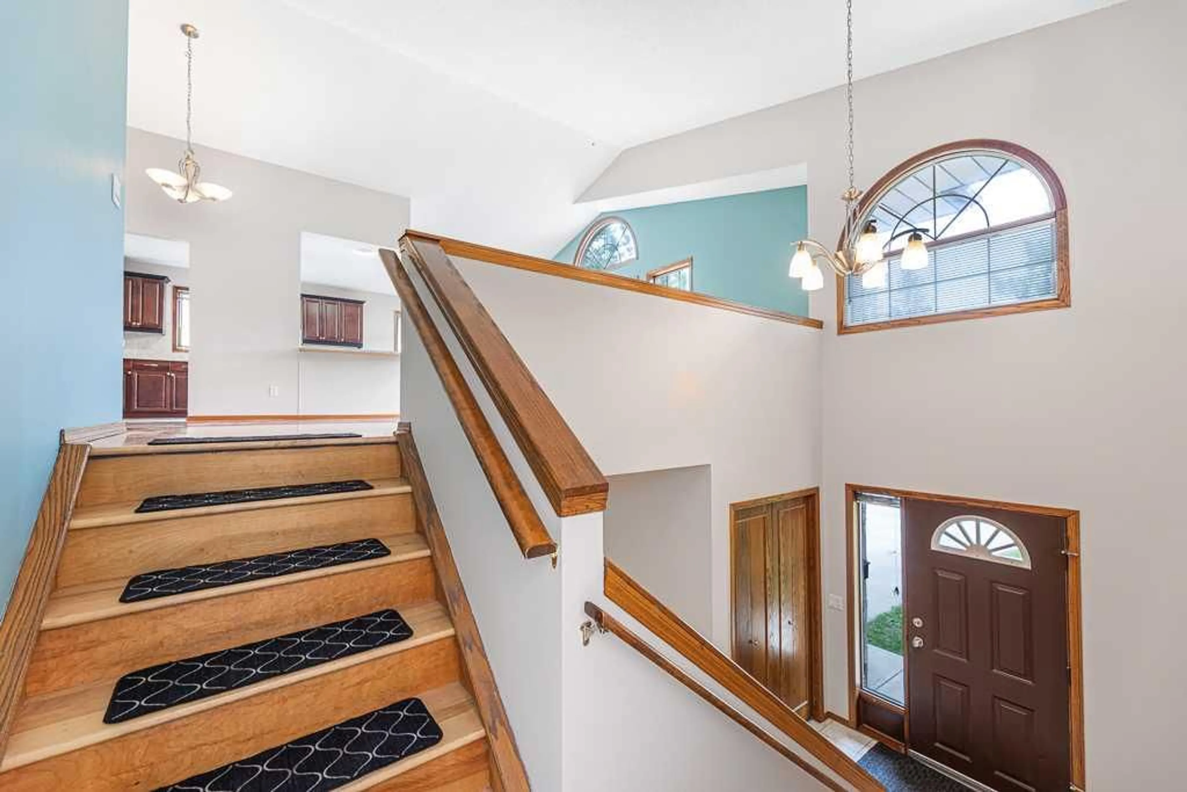40 Millrise Dr, Calgary, Alberta T2Y 2C6
Contact us about this property
Highlights
Estimated ValueThis is the price Wahi expects this property to sell for.
The calculation is powered by our Instant Home Value Estimate, which uses current market and property price trends to estimate your home’s value with a 90% accuracy rate.Not available
Price/Sqft$383/sqft
Est. Mortgage$2,576/mo
Tax Amount (2025)$4,051/yr
Days On Market1 day
Description
Welcome to this distinctive and beautifully maintained reverse WALKOUT bungalow, offering over 2,500 sq ft of fully developed living space and exceptional potential for both comfortable family living and income-generating investment! Let’s begin the tour... The front door opens to the walkout ground level, where you'll find a warm and inviting family room featuring a stylish tile-faced fireplace—perfect for cozy evenings. This level also includes two generously sized bedrooms, a full four-piece bathroom with a convenient laundry area, and an oversized double garage with direct access to the mechanical room. Yes, that’s right—the extra-large garage is cleverly integrated into the basement, maximizing space and functionality. Ascending from the grand, light-filled foyer, you’ll arrive at the main level—an expansive and thoughtfully designed space of over 1,500 square feet. The sun-drenched, south-facing living room boasts soaring vaulted ceilings and extra windows/doors that flood the area with natural light. Step directly onto the spacious deck, ideal for morning coffee, evening gatherings, or simply enjoying the fresh air. Adjacent to the living room, the enclosed kitchen is a true culinary haven, outfitted with rich cherry wood cabinetry, ample counter space, and abundant storage—perfect for everyday family meals or effortless entertaining. The formal dining room is conveniently located next to the kitchen, while the breakfast nook sits by the kitchen island and the balcony door, offering a bright and inviting space to start the day. The luxurious primary bedroom, adorned with two charming windows, is a true retreat, featuring a private four-piece ensuite with dedicated space for a relaxing jacuzzi and dual his-and-her closets. Two additional well-appointed bedrooms and another full bathroom complete this level. Gleaming hardwood flooring flows throughout the main floor and up the elegant staircase, adding warmth and sophistication to the home. For investors or multigenerational families, this property presents a prime opportunity to create two fully independent suites. A separate entrance between the staircases allows for easy division of the upper and lower levels. The main floor offers a convenient location for a second laundry setup in the hallway closet, while the lower-level family room—positioned next to the mechanical room—provides an ideal spot for a second kitchen with minimal renovation required. Notably, all Pol-B plumbing throughout the home has been replaced. Whether you plan to live on one level and rent the other, or maximize rental income from both, this versatile layout offers flexibility, function, and value. Perfectly located near a C-Train station, a bustling shopping plaza, and a wide range of amenities, this spacious home combines convenience with comfort. Quick possession. Don’t miss your chance to own this rare and adaptable gem!
Property Details
Interior
Features
Lower Floor
Bedroom
12`0" x 10`3"Bedroom
14`6" x 8`0"Foyer
11`10" x 7`7"3pc Bathroom
9`9" x 6`9"Exterior
Features
Parking
Garage spaces 2
Garage type -
Other parking spaces 2
Total parking spaces 4
Property History
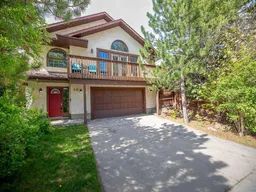 42
42
