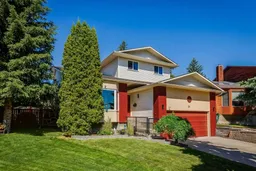Once in a long while we’re lucky enough to see a home that has been truly loved; where the owners have been constantly updating, renovating, mowing and painting for years, ensuring the utmost in maintenance. The location couldn’t be better as it is situated on a gorgeous, large lot in a very quiet cul-de-sac in Millrise. While the yard and home enjoy absolute quiet; shopping, dining, LRT and MacLeod Trail are all within a mile, offering the utmost convenience and ease of access. The trees in the stunning yard were planted strategically to provide the utmost in privacy. Other features of the yard include a gravelled RV parking spot, a portico, paving stone patio area for BBQ and seating and a gravelled, fenced dog run where your pets can even enjoy an awning for shade on hot days. The main floor offers a spacious living room, dining room, kitchen with wonderful butcher block counter-tops, a main floor family room and a sunroom that will be the envy of all your friends. Upstairs you’ll find the master suite with a large walk-in closet and three-piece bath featuring a really spacious shower, two additional bedrooms and a four- piece main bath. The basement level features a walk-up entrance to the back yard as well as a media area, bar area (readily converted to a kitchen if desired), the fourth bedroom with an egress window and another bathroom with tiled walls making it a perfect place to bathe your pets in addition to being a lovely shower for guests or family. Imagine moving your family into a four bedroom, 3 ½ bath home where you are not required to do a single thing except ENJOY!
Inclusions: Bar Fridge,Central Air Conditioner,Dishwasher,Disposal,Electric Range,Garage Control(s),Gas Water Heater,Humidifier,Microwave Hood Fan,Refrigerator,Washer/Dryer
 48
48


