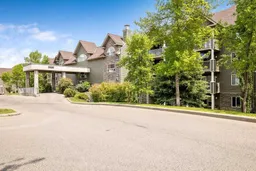Sold 15 days ago
3326 Millrise Pt, Calgary, Alberta T2Y 3W4
In the same building:
-
•
•
•
•
Sold for $···,···
•
•
•
•
Contact us about this property
Highlights
Sold since
Login to viewEstimated valueThis is the price Wahi expects this property to sell for.
The calculation is powered by our Instant Home Value Estimate, which uses current market and property price trends to estimate your home’s value with a 90% accuracy rate.Login to view
Price/SqftLogin to view
Monthly cost
Open Calculator
Description
Signup or login to view
Property Details
Signup or login to view
Interior
Signup or login to view
Features
Heating: Baseboard,Hot Water
Cooling: Window Unit(s)
Exterior
Signup or login to view
Features
Patio: Balcony(s),Rooftop Patio
Balcony: Balcony(s),Rooftop Patio
Parking
Garage spaces -
Garage type -
Total parking spaces 1
Condo Details
Signup or login to view
Property History
Jul 31, 2025
Sold
$•••,•••
Stayed 46 days on market 38Listing by pillar 9®
38Listing by pillar 9®
 38
38Property listed by MaxWell Canyon Creek, Brokerage

Interested in this property?Get in touch to get the inside scoop.


