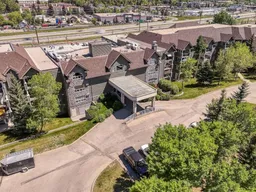Sold 30 days ago
3121 Millrise Pt, Calgary, Alberta T2Y3W4
In the same building:
-
•
•
•
•
Sold for $···,···
•
•
•
•
Contact us about this property
Highlights
Sold since
Login to viewEstimated valueThis is the price Wahi expects this property to sell for.
The calculation is powered by our Instant Home Value Estimate, which uses current market and property price trends to estimate your home’s value with a 90% accuracy rate.Login to view
Price/SqftLogin to view
Monthly cost
Open Calculator
Description
Signup or login to view
Property Details
Signup or login to view
Interior
Signup or login to view
Features
Heating: Baseboard,Hot Water
Exterior
Signup or login to view
Features
Patio: Balcony(s),Enclosed
Balcony: Balcony(s),Enclosed
Condo Details
Signup or login to view
Property History
Aug 7, 2025
Sold
$•••,•••
Stayed 70 days on market 37Listing by pillar 9®
37Listing by pillar 9®
 37
37Property listed by Century 21 Bamber Realty LTD., Brokerage

Interested in this property?Get in touch to get the inside scoop.


