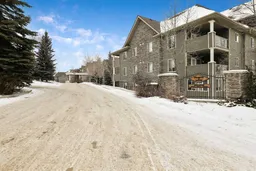Legacy Estates is a wonderful and vibrant 60+ Age Restricted/Seniors Building located in the SW Community of Millrise. This beautifully maintained main floor unit is 1042 sq. ft. and has an enclosed/secure 3 season patio/sunroom (10’.10”x7’.5”). Open concept with kitchen (with sit down peninsula); dining room; living room; 2 bedrooms - (large primary bedroom with walk through closet to a 4 pce. en-suite bathroom and good sized 2nd bedroom). 3 pce. main bathroom. In-suite laundry with storage. Each floor has a common area with a fireplace. Amazing amenities: bistro; library; exercise room and games room (pool table, shuffle boards, big screen TV, card tables); rooftop terrace; hair salon; car wash bay; coin laundry. Guest Suite. Wheelchair accessible. Visitor parking. Social activities throughout the week. Walking distance to C-Train, public transit, shopping, restaurants, entertainment and health services. *Mandatory Meal Plan of $75.00/month for chef cooked meals in dining room served 5 times a week (*Currently No Charge as of January 2025 till Chef has been hired*). Upgrades throughout the last few years - luxury vinyl flooring (Karndean); carpets - bedrooms; ceiling fans; stackable washer/dryer; NEW stainless steel fridge, stove and dishwasher. Unit comes with underground/heated titled parking stall #38; titled storage space #2.
Inclusions: Dishwasher,Electric Stove,Range Hood,Refrigerator,Washer/Dryer Stacked,Window Coverings
 38
38

