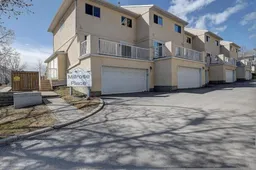Incredible value in this bright and spacious 3-level end-unit townhome with a double attached garage, ideally located just a 2-minute walk from the C-Train, shopping, schools, Fish Creek Park, and a golf course. This move-in-ready home features 3 bedrooms, 2.5 bathrooms, and stylish engineered hardwood flooring on both the main and second levels. The dramatic main floor offers soaring 12-foot cathedral ceilings, a cozy corner gas fireplace, and floor-to-ceiling south-facing windows that flood the space with natural light. The large kitchen includes ample cabinetry, a generous dining area, and access to a north-facing deck—perfect for unwinding in the shade or escaping the heat on hot summer days. Off the main entrance, a sunny south-facing deck offers the perfect spot to enjoy your morning coffee or afternoon sun. Upstairs, the primary suite boasts a walk-in closet and a beautifully upgraded ensuite with modern finishes, while two additional bedrooms, a full 4-piece bathroom, and convenient upper-level laundry complete the home. The double garage is spacious with room for two vehicles and extra storage, with additional space available in the large crawl space. Set in a well-managed, pet-friendly complex, this home is perfect for young professionals, families, or anyone looking for a turnkey property in a fantastic location. Quick possession available—don’t miss this opportunity!
Inclusions: Dishwasher,Dryer,Electric Stove,Microwave,Range Hood,Refrigerator,Washer,Window Coverings
 35
35


