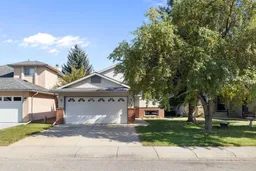Welcome to this beautifully maintained and thoughtfully updated 5 bedroom, 3 full 4-piece bathroom bi-level home in the heart of Millrise. Nestled on a quiet, family-friendly street, this property greets you with great curb appeal, featuring a stucco and brick-accented exterior and an oversized double attached garage. Inside, the open-concept design offers a bright and welcoming great room with vaulted ceilings, laminate floors, and an adjoining dining area — an ideal space for family living and entertaining. The kitchen is equipped with new Samsung stainless steel appliances (2025), ceramic tile flooring, and a sunny breakfast nook that opens directly to the covered deck — perfect for morning coffee or evening BBQs. The primary suite easily fits a king bed and includes a 4-piece ensuite. Two additional well-sized bedrooms and a full 4-piece bathroom complete the main level. The fully developed lower level features a generous family room with a cozy wood-burning fireplace, two more bedrooms, a full 4-piece bathroom, and a laundry area. KEY UPDATES provide peace of mind and modern comfort. NOTE: POLY-B PLUMBING REPLACED with PEX (2025 - $10,000 Value), new faucets, most lighting fixtures, high-efficiency furnace (2025, with Nest thermostat), hot water tank (2018), asphalt shingles (2016), professionally painted interior (2025), refreshed exterior painting of trim, deck, fencing, and doors (2024/5). Large windows throughout ensure abundant natural light, creating a warm and inviting atmosphere in every room. The fenced backyard is nicely landscaped. Located close to schools, shopping, transit, and just a short drive to Fish Creek Park, C-Train access, medical, dental, and major amenities along Macleod Trail, Shawnessy & Southcentre. This home combines comfort, convenience, and pride of ownership is evident in this lovely non-smoking family home.
Inclusions: Dishwasher,Electric Stove,Range Hood,Refrigerator,Window Coverings
 46
46


